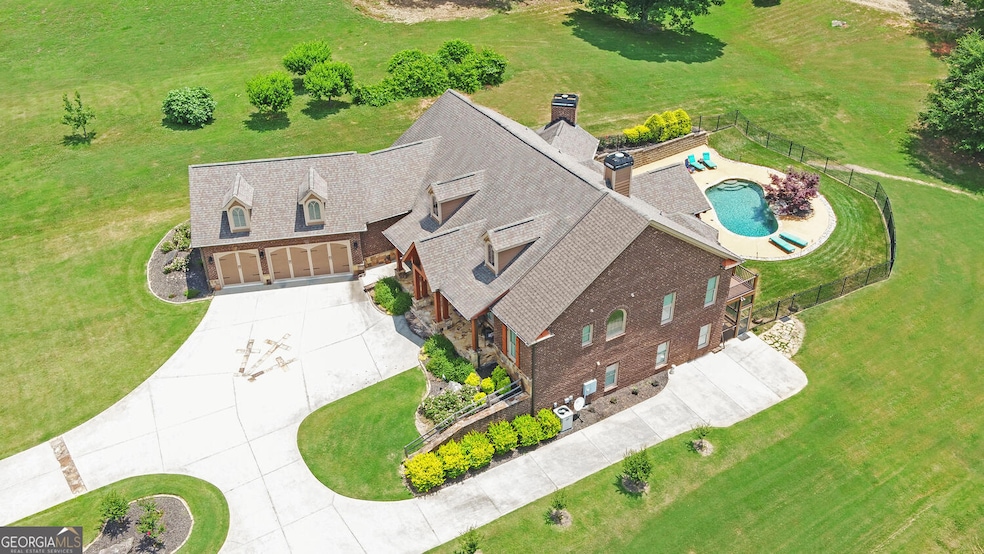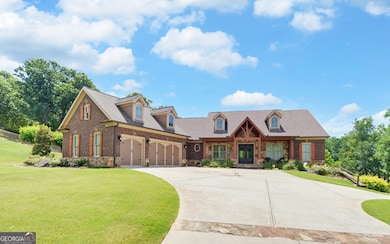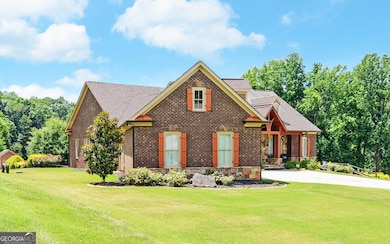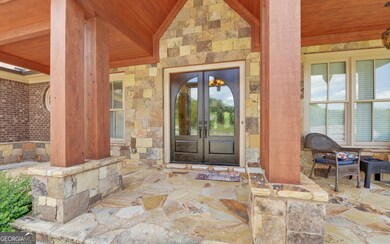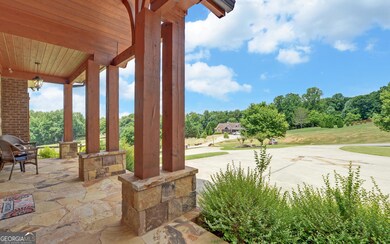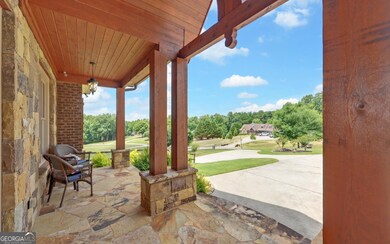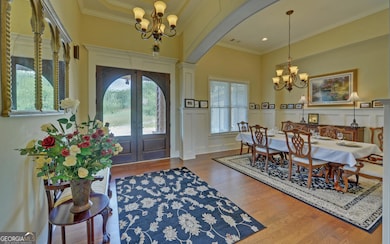5327 Mount Vernon Preserve Ct Murrayville, GA 30564
Estimated payment $7,231/month
Highlights
- Barn
- In Ground Pool
- Craftsman Architecture
- Mount Vernon Elementary School Rated 9+
- 2.33 Acre Lot
- Dining Room Seats More Than Twelve
About This Home
Discover your dream home nestled in the serene Mount Vernon Preserve Subdivision, offering the perfect blend of luxury and comfort on approximately 2.3 acres. This stunning 4-sided brick estate boasts a remarkable curb appeal with a meticulously maintained landscape and a Bermuda sodded lawn, complemented by a Gunite pool featuring a picturesque waterfall and expansive covered and screened back patios. The back porch is an amazing space with Composite decks and rails covered with wood accented gables that showcase the rear of the home. Located in the North Hall School district, this prestigious neighborhood features estate-sized lots and the tranquility of limited traffic, ensuring privacy and peace. Step onto the inviting covered rock front porch and enter a world of elegance and craftsmanship. Upon entry, a grand foyer welcomes you with soaring vaulted ceilings that extend seamlessly out to the covered back porch. The thoughtfully designed split bedroom plan includes a spacious dining room area, a cozy keeping room with wood accented ceilings and fireplace, and a formal living room adorned with matching trim and a large fireplace. The chef's kitchen is a culinary delight, equipped with a dual fuel stove and oven combination, ample cabinet space, large pantry, and an adjoining eat-in area perfect for casual dining. The expansive master suite is a retreat unto itself, featuring a sitting area with access to a private back deck, separate tub and shower, dual vanities, and exquisite tile floors. Two generously sized bedrooms share a large Jack and Jill bathroom, while a well-appointed office space with built-in cabinetry provides the ideal environment for productivity. Convenience meets functionality with a large utility room and adjacent storage closet on the main level. For added versatility, the basement offers separate exterior access and includes a full kitchen, a master bedroom with luxurious amenities, a flex space, a workout room, and a bathroom accessible from the pool area. A dedicated utility room with washer and dryer hookups enhances the basement's practicality. The outdoor oasis is perfect for entertaining or relaxing with a saltwater pool, covered and screened decks, and a soothing waterfall feature. Meticulously maintained and move-in ready, this home is a rare find in one of North Hall's best neighborhoods. Also included is a closed circuit security camera system. Don't miss the opportunity to make this extraordinary property your own. Schedule your private showing today and envision a life of luxury at Mount Preserve Subdivision. Contact us now to arrange your visit!
Home Details
Home Type
- Single Family
Est. Annual Taxes
- $7,738
Year Built
- Built in 2014
Lot Details
- 2.33 Acre Lot
- Back Yard Fenced
- Level Lot
HOA Fees
- $17 Monthly HOA Fees
Home Design
- Craftsman Architecture
- Composition Roof
- Stone Siding
- Four Sided Brick Exterior Elevation
- Stone
Interior Spaces
- 1-Story Property
- Rear Stairs
- Bookcases
- Tray Ceiling
- Vaulted Ceiling
- Ceiling Fan
- Factory Built Fireplace
- Entrance Foyer
- Living Room with Fireplace
- 2 Fireplaces
- Dining Room Seats More Than Twelve
- Home Office
- Screened Porch
- Home Gym
- Keeping Room
Kitchen
- Breakfast Bar
- Microwave
- Dishwasher
- Kitchen Island
Flooring
- Wood
- Tile
- Vinyl
Bedrooms and Bathrooms
- 4 Bedrooms | 3 Main Level Bedrooms
- Walk-In Closet
- Double Vanity
Laundry
- Laundry Room
- Laundry in Hall
Finished Basement
- Basement Fills Entire Space Under The House
- Interior and Exterior Basement Entry
- Natural lighting in basement
Parking
- 6 Car Garage
- Parking Accessed On Kitchen Level
- Garage Door Opener
Pool
- In Ground Pool
- Saltwater Pool
Schools
- Mount Vernon Elementary School
- North Hall Middle School
- North Hall High School
Utilities
- Forced Air Heating and Cooling System
- Heat Pump System
- 220 Volts
- Well
- Septic Tank
- Phone Available
- Cable TV Available
Additional Features
- Deck
- Barn
Community Details
- Mount Vernon Preserve Subdivision
Listing and Financial Details
- Tax Lot 3
Map
Home Values in the Area
Average Home Value in this Area
Tax History
| Year | Tax Paid | Tax Assessment Tax Assessment Total Assessment is a certain percentage of the fair market value that is determined by local assessors to be the total taxable value of land and additions on the property. | Land | Improvement |
|---|---|---|---|---|
| 2025 | $7,233 | $314,840 | $17,600 | $297,240 |
| 2024 | $7,738 | $306,920 | $17,600 | $289,320 |
| 2023 | $7,773 | $295,880 | $17,600 | $278,280 |
| 2022 | $7,318 | $278,440 | $35,200 | $243,240 |
| 2021 | $5,781 | $214,600 | $10,160 | $204,440 |
| 2020 | $5,764 | $207,880 | $10,160 | $197,720 |
| 2019 | $5,690 | $203,360 | $10,160 | $193,200 |
| 2018 | $5,721 | $197,960 | $10,160 | $187,800 |
| 2017 | $5,421 | $189,440 | $10,160 | $179,280 |
| 2016 | $5,292 | $189,440 | $10,160 | $179,280 |
| 2015 | $396 | $187,960 | $10,160 | $177,800 |
| 2014 | $396 | $10,200 | $10,200 | $0 |
Property History
| Date | Event | Price | List to Sale | Price per Sq Ft |
|---|---|---|---|---|
| 11/30/2025 11/30/25 | Off Market | $1,250,000 | -- | -- |
| 09/05/2025 09/05/25 | Pending | -- | -- | -- |
| 08/22/2025 08/22/25 | For Sale | $1,250,000 | -- | $204 / Sq Ft |
Purchase History
| Date | Type | Sale Price | Title Company |
|---|---|---|---|
| Warranty Deed | $82,297 | -- | |
| Deed | $25,000 | -- | |
| Deed | -- | -- | |
| Deed | $109,400 | -- | |
| Deed | $560,000 | -- |
Source: Georgia MLS
MLS Number: 10590314
APN: 11-0031A-00-003
- 5416 Oak Manor Way Unit LOT 4
- 5416 Oak Manor Way
- 5174 Whitmire Rd
- 5181 Whitmire Rd
- 6450 Ben Parks Rd
- 6275 Trojan Dr
- 6269 Trojan Dr
- 6281 Trojan Dr
- 6755 Jake Kemp Rd
- 6078 Green Tree Ln
- 5041 Young Rd
- 6006 Trojan Dr
- 5505 Wheeler Plantation Dr
- 5563 Wheeler Plantation Dr
- 6303 & 6249 Ben Parks Rd
- 6249 Ben Parks Rd
- 6303 Ben Parks Rd
- 6303 6249 Ben Parks Rd
- 5851 Canterbury Way
- 200 Mincey Acres Dr
