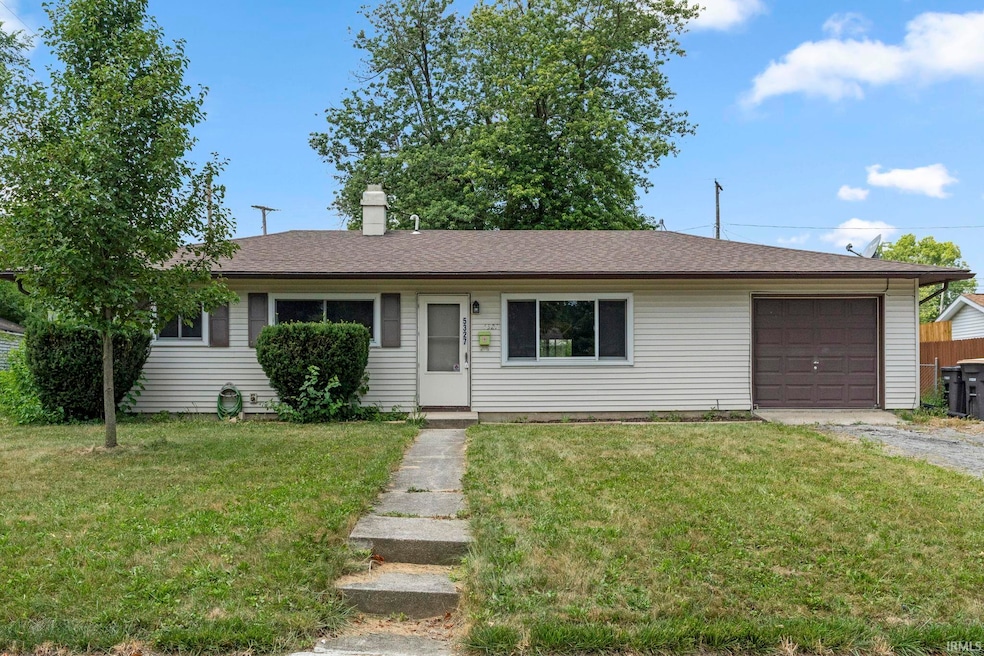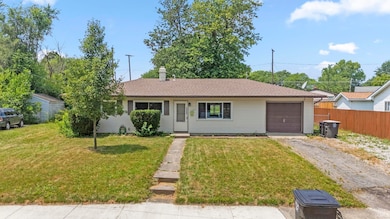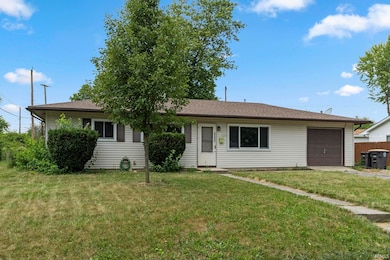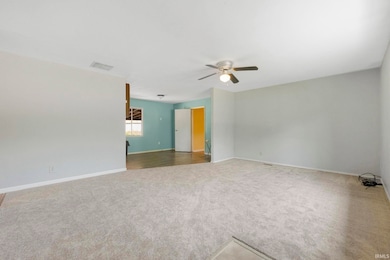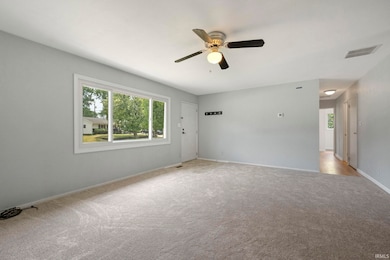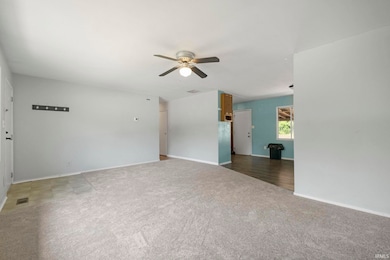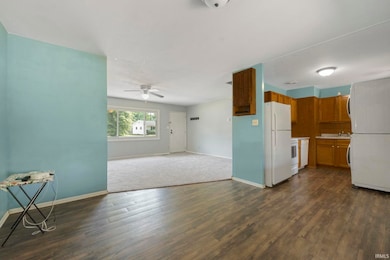
5327 N Stony Run Ln Fort Wayne, IN 46825
Northcrest NeighborhoodHighlights
- Primary Bedroom Suite
- Partially Wooded Lot
- Forced Air Heating and Cooling System
- Ranch Style House
- Covered Patio or Porch
- Carpet
About This Home
As of August 2025Welcome home to this charming and functional 4 bedroom, 1 full bath ranch offering 1,325 finished sq. ft. of living space, all on a convenient slab foundation. Nestled on over a quarter-acre lot, this home features a spacious fenced-in backyard with a 27x12 covered patio—perfect for pets, play, or entertaining. Plus there is a large utility shed in the rear and an additional storage area accessible through the garage door—ideal for tools, bikes, or seasonal items. Inside, you’ll love the fresh new carpet in the living room and most of the windows have been updated to vinyl, improving efficiency and comfort. New furnace and central air unit were installed in 2019 and have been serviced every 6 months since the current owner took possession. The roof is only 7 years old, offering peace of mind for years to come. Located just minutes from Glenbrook Mall, top-rated restaurants, grocery stores, schools, and so much more! This property delivers on space, updates, and location all in one. Schedule your showing today and see the potential for yourself!
Home Details
Home Type
- Single Family
Est. Annual Taxes
- $1,820
Year Built
- Built in 1958
Lot Details
- 0.3 Acre Lot
- Lot Dimensions are 78x165
- Chain Link Fence
- Irregular Lot
- Partially Wooded Lot
Home Design
- Ranch Style House
- Slab Foundation
- Shingle Roof
- Asphalt Roof
- Vinyl Construction Material
Flooring
- Carpet
- Laminate
Bedrooms and Bathrooms
- 4 Bedrooms
- Primary Bedroom Suite
- 1 Full Bathroom
Laundry
- Laundry on main level
- Washer Hookup
Parking
- Gravel Driveway
- Off-Street Parking
Schools
- Northcrest Elementary School
- Northwood Middle School
- Northrop High School
Utilities
- Forced Air Heating and Cooling System
- Heating System Uses Gas
Additional Features
- Electric Oven or Range
- Covered Patio or Porch
- Suburban Location
Community Details
- North Crest / Northcrest Subdivision
Listing and Financial Details
- Assessor Parcel Number 02-07-24-177-032.000-073
Ownership History
Purchase Details
Home Financials for this Owner
Home Financials are based on the most recent Mortgage that was taken out on this home.Purchase Details
Home Financials for this Owner
Home Financials are based on the most recent Mortgage that was taken out on this home.Purchase Details
Home Financials for this Owner
Home Financials are based on the most recent Mortgage that was taken out on this home.Similar Homes in Fort Wayne, IN
Home Values in the Area
Average Home Value in this Area
Purchase History
| Date | Type | Sale Price | Title Company |
|---|---|---|---|
| Warranty Deed | -- | None Available | |
| Warranty Deed | -- | Commonwealth-Dreibelbiss Tit | |
| Warranty Deed | -- | -- |
Mortgage History
| Date | Status | Loan Amount | Loan Type |
|---|---|---|---|
| Open | $99,120 | New Conventional | |
| Previous Owner | $79,337 | FHA | |
| Previous Owner | $76,696 | FHA | |
| Previous Owner | $51,300 | Purchase Money Mortgage |
Property History
| Date | Event | Price | Change | Sq Ft Price |
|---|---|---|---|---|
| 08/25/2025 08/25/25 | Sold | $179,900 | 0.0% | $136 / Sq Ft |
| 07/19/2025 07/19/25 | Pending | -- | -- | -- |
| 07/16/2025 07/16/25 | For Sale | $179,900 | +87.4% | $136 / Sq Ft |
| 02/28/2020 02/28/20 | Sold | $96,000 | 0.0% | $72 / Sq Ft |
| 02/03/2020 02/03/20 | Pending | -- | -- | -- |
| 01/22/2020 01/22/20 | Price Changed | $96,000 | -3.5% | $72 / Sq Ft |
| 01/08/2020 01/08/20 | For Sale | $99,500 | -- | $75 / Sq Ft |
Tax History Compared to Growth
Tax History
| Year | Tax Paid | Tax Assessment Tax Assessment Total Assessment is a certain percentage of the fair market value that is determined by local assessors to be the total taxable value of land and additions on the property. | Land | Improvement |
|---|---|---|---|---|
| 2024 | $1,294 | $153,700 | $19,900 | $133,800 |
| 2022 | $1,105 | $116,300 | $19,900 | $96,400 |
| 2021 | $898 | $100,600 | $19,900 | $80,700 |
| 2020 | $810 | $95,000 | $19,900 | $75,100 |
| 2019 | $672 | $85,900 | $15,300 | $70,600 |
| 2018 | $574 | $80,100 | $15,300 | $64,800 |
| 2017 | $448 | $68,800 | $15,300 | $53,500 |
| 2016 | $420 | $64,900 | $15,300 | $49,600 |
| 2014 | $374 | $59,700 | $15,300 | $44,400 |
| 2013 | $381 | $61,400 | $15,300 | $46,100 |
Agents Affiliated with this Home
-
Jamie Rencher

Seller's Agent in 2025
Jamie Rencher
Allure Realty LLC
(260) 402-6682
1 in this area
125 Total Sales
-
Alana Rencher

Seller Co-Listing Agent in 2025
Alana Rencher
Allure Realty LLC
(260) 416-2400
1 in this area
33 Total Sales
-
Ryan Egts

Buyer's Agent in 2025
Ryan Egts
North Eastern Group Realty
(260) 348-4431
4 in this area
70 Total Sales
-
David Mervar
D
Seller's Agent in 2020
David Mervar
Beer & Mervar REALTORS
(260) 750-8527
7 in this area
61 Total Sales
-
Jordan Wildman

Buyer's Agent in 2020
Jordan Wildman
eXp Realty, LLC
(260) 498-0384
3 in this area
239 Total Sales
Map
Source: Indiana Regional MLS
MLS Number: 202527757
APN: 02-07-24-177-032.000-073
- 5418 N Stony Run Ln
- 5235 Northcrest Dr
- 5205 Northcrest Dr
- 922 Buckingham Dr
- 1504 Channel Ct
- 1505 Clearwater Ln
- 6130 Ridgemont Dr
- 1612 Channel Place
- 1104 Larch Ln
- 5962 N Clinton St
- 5964 N Clinton St
- 5966 N Clinton St
- 217 W Washington Center Rd
- 6504 Owl Tree Place
- 903 May Place
- 6509 Redbud Dr
- 5960 N Clinton St
- 619 Briarfield Dr
- 6817 Mimosa Ln
- 738 Ridgewood Dr
