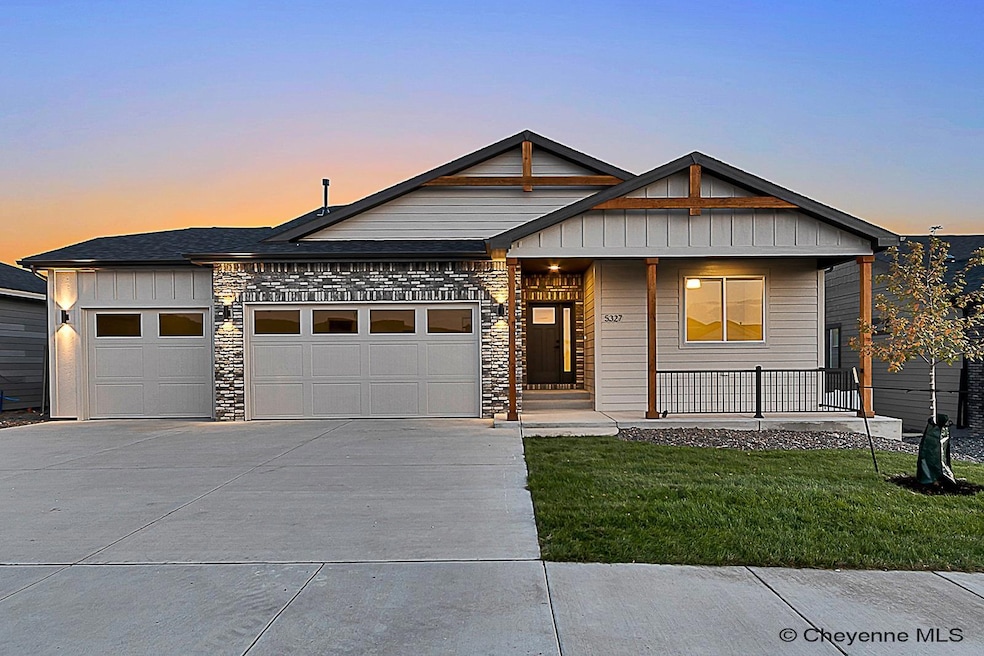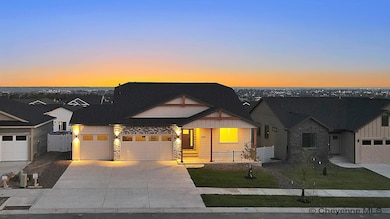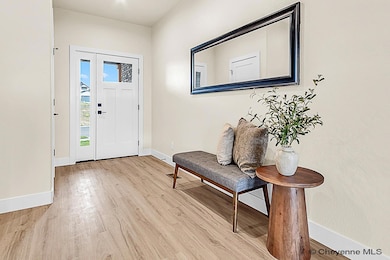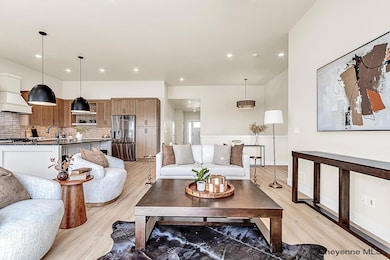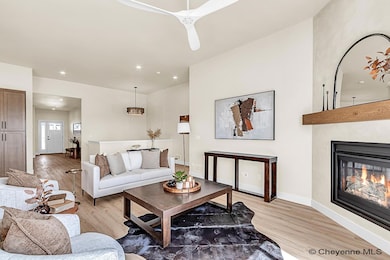5327 Sullivan St Cheyenne, WY 82009
Ranchettes NeighborhoodEstimated payment $4,365/month
Highlights
- New Construction
- Ranch Style House
- Solid Surface Countertops
- Deck
- Great Room
- Eat-In Kitchen
About This Home
Welcome to this stunning new construction ranch-style home in Whitney Ranch! This Belgian II layout offers 3 bedrooms and 2 bathrooms, with modern finishes, an open-concept layout, and plenty of natural light. The spacious kitchen includes custom cabinetry, stainless steel appliances, and a large island perfect for hosting. Enjoy beautiful views from the back deck and the added flexibility of a full walkout basement—ready for future expansion. Situated in a growing neighborhood with convenient access to parks, walking paths, schools, and King Soopers, this home blends comfort and style. This is the welcome home you’ve been looking for, come join the Homes by Guardian family where quality and customer service is our top priority. Don’t miss the limited-time $20,000 builder incentive with a closing by the end of November!
Home Details
Home Type
- Single Family
Year Built
- Built in 2025 | New Construction
Lot Details
- 8,880 Sq Ft Lot
- Sprinkler System
Home Design
- Home is estimated to be completed on 8/31/25
- Ranch Style House
- Composition Roof
- Wood Siding
- Stone Exterior Construction
Interior Spaces
- Ceiling Fan
- Gas Fireplace
- ENERGY STAR Qualified Windows with Low Emissivity
- Great Room
- Luxury Vinyl Tile Flooring
- Basement
- Sump Pump
- Laundry on main level
Kitchen
- Eat-In Kitchen
- ENERGY STAR Qualified Appliances
- Solid Surface Countertops
Bedrooms and Bathrooms
- 3 Bedrooms
- Walk-In Closet
- 2 Full Bathrooms
Parking
- 3 Car Attached Garage
- Garage Door Opener
Outdoor Features
- Deck
- Patio
Utilities
- Forced Air Heating and Cooling System
- Heating System Uses Natural Gas
- Programmable Thermostat
- Cable TV Available
Community Details
- Property has a Home Owners Association
- Association fees include common area maintenance
- Whitney Ranch Subdivision
Map
Home Values in the Area
Average Home Value in this Area
Property History
| Date | Event | Price | List to Sale | Price per Sq Ft |
|---|---|---|---|---|
| 11/03/2025 11/03/25 | For Sale | $696,000 | -- | $182 / Sq Ft |
Source: Cheyenne Board of REALTORS®
MLS Number: 99014
- 5331 Sullivan St
- 5323 Sullivan St
- Lot 10 Drover Ct
- 5117 Lasso Dr
- 5348 Sullivan St
- 4720 Gysel Place
- 5106 Sullivan St
- 5112 Opal Dr
- 5604 Opal Dr
- 4917 Opal Dr
- 4701 Ontario Ave
- 4612 Shell Beach Ave
- TBD Lot 38 Panorama Dr
- TBD Lot 44 Panorama Dr
- TBD Lot 34 Panorama Dr
- TBD Lot 40 Panorama Dr
- TBD Lot 35 Panorama Dr
- TBD Lot 36 Panorama Dr
- TBD Lot 37 Panorama Dr
- TBD Lot 39 Panorama Dr
- 4723 Van Buren Ave
- 5825 Eastland Ct
- 6830 Countryside Ave
- 4021 Fire Walker Trail
- 1900 Rainbow Rd
- 4350 E Lincolnway
- 2513 Sagebrush Ave Unit 203
- 4502 E 12th St Unit 2
- 2025 E Carlson St
- 1832 Fremont Ave
- 1832 Fremont Ave
- 1623 Converse Ave Unit 2
- 1517 Converse Ave
- 1623 E Lincolnway Unit 9
- 6600 Faith Dr
- 1810 Morrie Ave
- 190 S College Dr
- 2221 Seymour Ave Unit 1
- 801 Maxwell Ave
- 204 E 3rd Ave Unit 4
