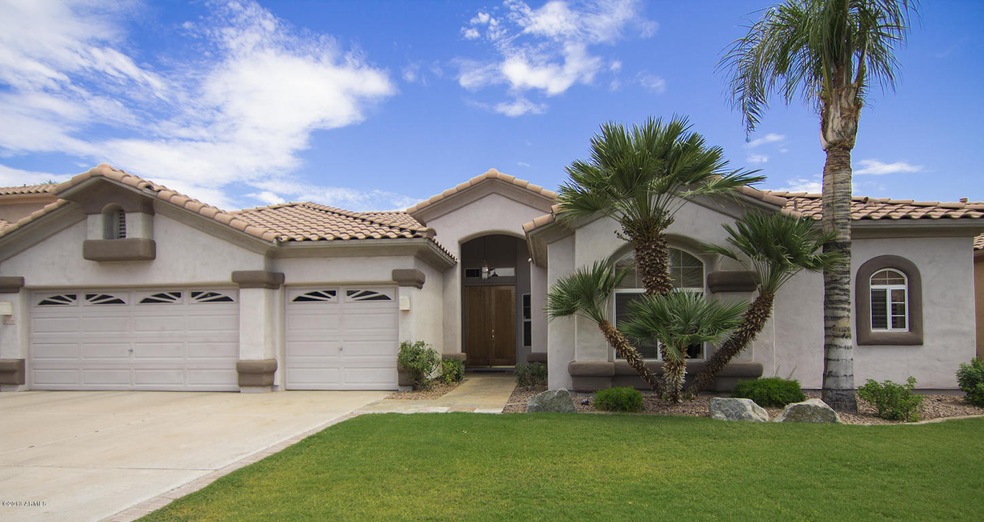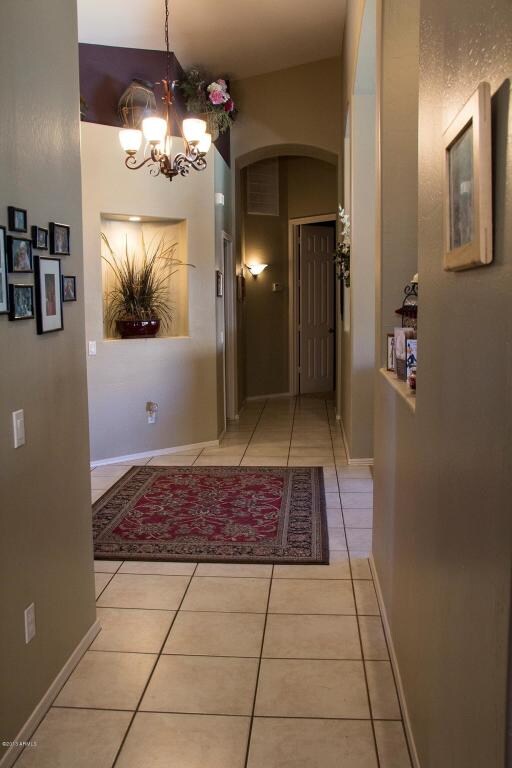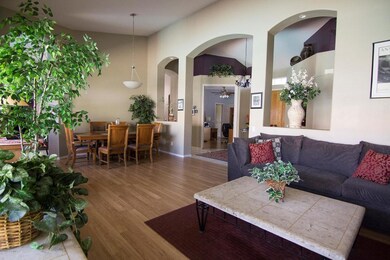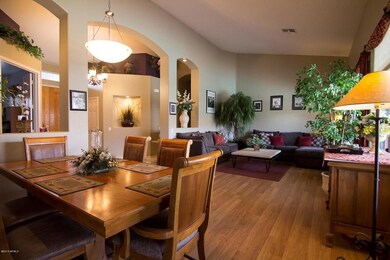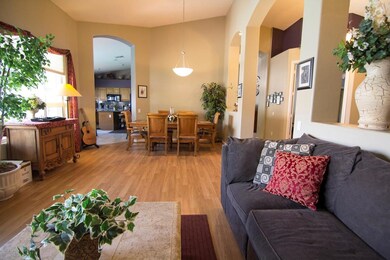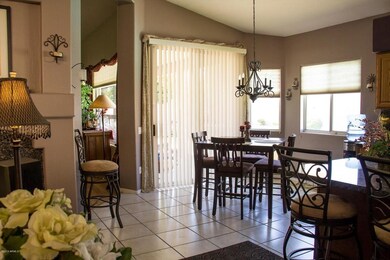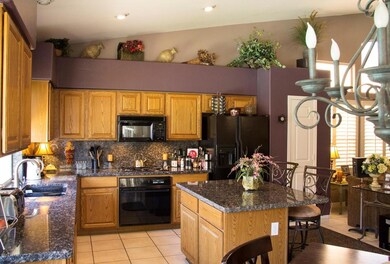
5328 E Woodridge Dr Scottsdale, AZ 85254
Paradise Valley NeighborhoodHighlights
- Play Pool
- Vaulted Ceiling
- Hydromassage or Jetted Bathtub
- Copper Canyon Elementary School Rated A
- Wood Flooring
- Granite Countertops
About This Home
As of March 2019Spectacular North Scottsdale home in Remmington Estates! Copper Canyon PV school district, neighboring Mayo Clinic, Kierland Commons, Desert Ridge and Scottsdale Quarter. This home offers a spacious split floor plan with vaulted ceilings, wood flooring and plenty of natural lighting, providing open interior views. Dual bedrooms adjoined by granite countered Jack/Jill bathroom. Kitchen features include; max storage, granite covered island and counters, gas cooktop, pull out cabinetry, and appliances. Kitchen flows openly into the dining area and living room, complete with gas fireplace. Secluded master suite features double door entry, patio/pool views/access, travertine tiled jetted tub, separate shower, his/her vanity, hidden walk-in closet. Relaxing backyard complete with patio/pool/deck
Last Agent to Sell the Property
Hugh Drexler
Real Property Management - Phoenix Metro License #BR616357000 Listed on: 07/26/2013
Home Details
Home Type
- Single Family
Est. Annual Taxes
- $3,077
Year Built
- Built in 1995
Lot Details
- 7,848 Sq Ft Lot
- Desert faces the front and back of the property
- Block Wall Fence
- Front and Back Yard Sprinklers
- Grass Covered Lot
Parking
- 3 Car Garage
- Garage Door Opener
Home Design
- Wood Frame Construction
- Tile Roof
- Stucco
Interior Spaces
- 2,457 Sq Ft Home
- 1-Story Property
- Vaulted Ceiling
- Ceiling Fan
- Skylights
- Gas Fireplace
- Double Pane Windows
- Solar Screens
- Family Room with Fireplace
Kitchen
- Eat-In Kitchen
- Gas Cooktop
- Built-In Microwave
- Dishwasher
- Kitchen Island
- Granite Countertops
Flooring
- Wood
- Carpet
- Tile
Bedrooms and Bathrooms
- 4 Bedrooms
- Walk-In Closet
- Primary Bathroom is a Full Bathroom
- 3 Bathrooms
- Dual Vanity Sinks in Primary Bathroom
- Hydromassage or Jetted Bathtub
- Bathtub With Separate Shower Stall
Laundry
- Laundry in unit
- Washer and Dryer Hookup
Home Security
- Security System Owned
- Intercom
Outdoor Features
- Play Pool
- Covered patio or porch
Schools
- Copper Canyon Elementary School
- Explorer Middle School
- Pinnacle High School
Utilities
- Refrigerated Cooling System
- Zoned Heating
- High Speed Internet
- Cable TV Available
Community Details
- No Home Owners Association
- Built by Richmond American
- Remmington Estates Subdivision
Listing and Financial Details
- Tax Lot 23
- Assessor Parcel Number 215-11-477
Ownership History
Purchase Details
Home Financials for this Owner
Home Financials are based on the most recent Mortgage that was taken out on this home.Purchase Details
Home Financials for this Owner
Home Financials are based on the most recent Mortgage that was taken out on this home.Purchase Details
Home Financials for this Owner
Home Financials are based on the most recent Mortgage that was taken out on this home.Purchase Details
Home Financials for this Owner
Home Financials are based on the most recent Mortgage that was taken out on this home.Purchase Details
Home Financials for this Owner
Home Financials are based on the most recent Mortgage that was taken out on this home.Purchase Details
Home Financials for this Owner
Home Financials are based on the most recent Mortgage that was taken out on this home.Purchase Details
Home Financials for this Owner
Home Financials are based on the most recent Mortgage that was taken out on this home.Purchase Details
Home Financials for this Owner
Home Financials are based on the most recent Mortgage that was taken out on this home.Purchase Details
Home Financials for this Owner
Home Financials are based on the most recent Mortgage that was taken out on this home.Purchase Details
Home Financials for this Owner
Home Financials are based on the most recent Mortgage that was taken out on this home.Similar Homes in the area
Home Values in the Area
Average Home Value in this Area
Purchase History
| Date | Type | Sale Price | Title Company |
|---|---|---|---|
| Warranty Deed | $618,000 | Fidelity Natl Ttl Agcy Inc | |
| Special Warranty Deed | -- | Stewart Title Arizona Agency | |
| Cash Sale Deed | $550,000 | Stewart Title Arizona Agency | |
| Warranty Deed | $439,000 | Equity Title Agency Inc | |
| Interfamily Deed Transfer | -- | None Available | |
| Interfamily Deed Transfer | -- | Us Title Agency Inc | |
| Warranty Deed | $398,900 | Title Partners Of Phoenix Ll | |
| Warranty Deed | $330,000 | Grand Canyon Title Agency In | |
| Joint Tenancy Deed | $248,000 | North American Title Agency | |
| Joint Tenancy Deed | $223,538 | -- |
Mortgage History
| Date | Status | Loan Amount | Loan Type |
|---|---|---|---|
| Open | $420,000 | New Conventional | |
| Closed | $418,000 | New Conventional | |
| Previous Owner | $440,000 | New Conventional | |
| Previous Owner | $62,700 | Credit Line Revolving | |
| Previous Owner | $372,000 | New Conventional | |
| Previous Owner | $379,000 | New Conventional | |
| Previous Owner | $356,605 | New Conventional | |
| Previous Owner | $366,200 | New Conventional | |
| Previous Owner | $319,100 | Purchase Money Mortgage | |
| Previous Owner | $313,500 | New Conventional | |
| Previous Owner | $223,200 | New Conventional | |
| Previous Owner | $201,150 | New Conventional | |
| Closed | $39,890 | No Value Available |
Property History
| Date | Event | Price | Change | Sq Ft Price |
|---|---|---|---|---|
| 03/15/2019 03/15/19 | Sold | $618,000 | -1.5% | $252 / Sq Ft |
| 02/12/2019 02/12/19 | Pending | -- | -- | -- |
| 02/07/2019 02/07/19 | For Sale | $627,500 | +14.1% | $255 / Sq Ft |
| 10/12/2016 10/12/16 | Sold | $550,000 | -1.6% | $224 / Sq Ft |
| 08/15/2016 08/15/16 | For Sale | $559,000 | +27.3% | $228 / Sq Ft |
| 09/03/2013 09/03/13 | Sold | $439,000 | 0.0% | $179 / Sq Ft |
| 07/29/2013 07/29/13 | Pending | -- | -- | -- |
| 07/26/2013 07/26/13 | For Sale | $439,000 | -- | $179 / Sq Ft |
Tax History Compared to Growth
Tax History
| Year | Tax Paid | Tax Assessment Tax Assessment Total Assessment is a certain percentage of the fair market value that is determined by local assessors to be the total taxable value of land and additions on the property. | Land | Improvement |
|---|---|---|---|---|
| 2025 | $4,550 | $51,738 | -- | -- |
| 2024 | $4,442 | $49,274 | -- | -- |
| 2023 | $4,442 | $62,680 | $12,530 | $50,150 |
| 2022 | $4,392 | $48,770 | $9,750 | $39,020 |
| 2021 | $4,406 | $45,400 | $9,080 | $36,320 |
| 2020 | $4,251 | $43,120 | $8,620 | $34,500 |
| 2019 | $4,258 | $40,980 | $8,190 | $32,790 |
| 2018 | $4,098 | $39,160 | $7,830 | $31,330 |
| 2017 | $3,904 | $38,080 | $7,610 | $30,470 |
| 2016 | $3,829 | $37,710 | $7,540 | $30,170 |
| 2015 | $3,501 | $37,550 | $7,510 | $30,040 |
Agents Affiliated with this Home
-

Seller's Agent in 2019
Jason Kush
J. P. Kush & Associates, LLC
(480) 221-9311
1 in this area
21 Total Sales
-

Buyer's Agent in 2019
Danny Kallay
Compass
(480) 694-8571
4 in this area
1,743 Total Sales
-
D
Buyer's Agent in 2019
Daniel Kallay
RE/MAX Anasazi
-

Seller's Agent in 2016
Kelly Cook
Real Broker
(480) 227-2028
45 in this area
775 Total Sales
-
H
Seller's Agent in 2013
Hugh Drexler
Real Property Management - Phoenix Metro
-

Buyer's Agent in 2013
Cheryl Watson
Coldwell Banker Realty
(602) 791-2554
1 in this area
14 Total Sales
Map
Source: Arizona Regional Multiple Listing Service (ARMLS)
MLS Number: 4973473
APN: 215-11-477
- 5128 E Coolbrook Ave
- 5449 E Phelps Rd
- 5512 E Campo Bello Dr
- 5542 E Anderson Dr
- 5102 E Wallace Ave
- 17118 N 50th Way
- 5109 E Helena Dr
- 5545 E Helena Dr
- 5356 E Kings Ave
- 17641 N 52nd Place
- 17246 N 56th Way
- 5640 E Bell Rd Unit 1068
- 5640 E Bell Rd Unit 1081
- 5640 E Bell Rd Unit 1099
- 17658 N 52nd Place
- 5520 E Muriel Dr
- 16846 N 49th Way
- 17527 N 50th Way
- 16803 N 49th Way
- 5437 E Grandview Rd
