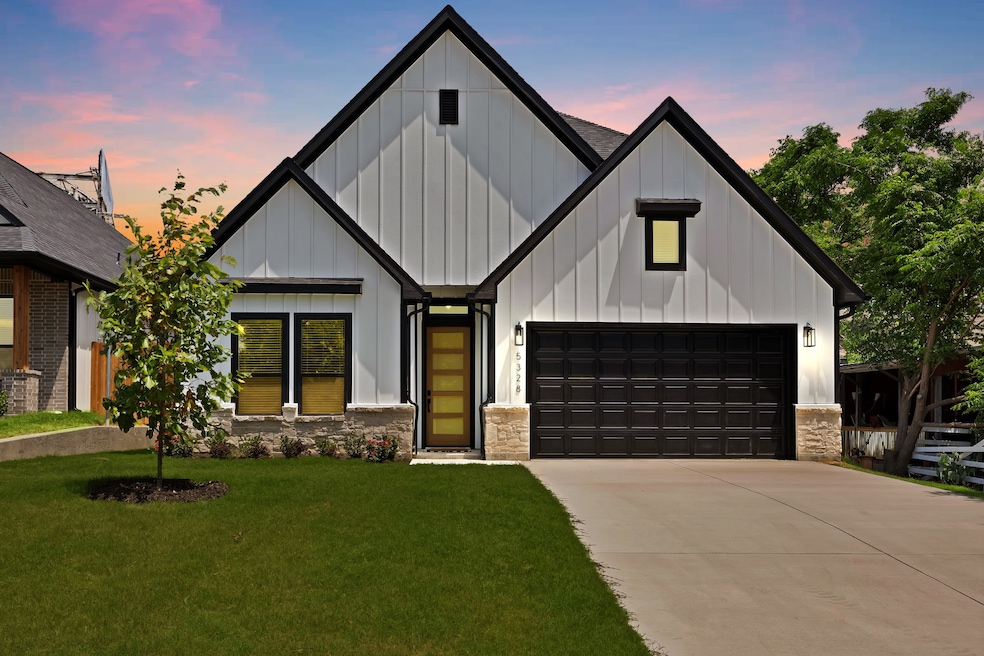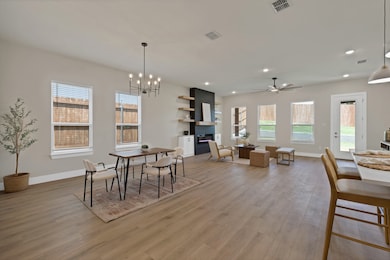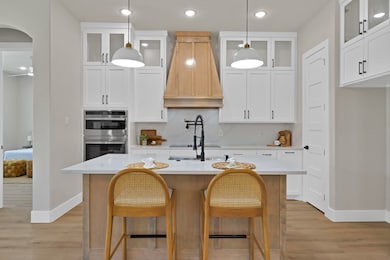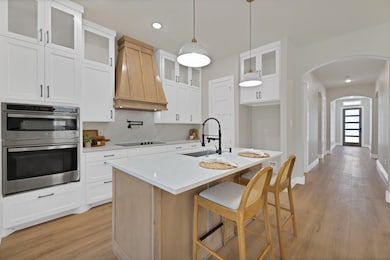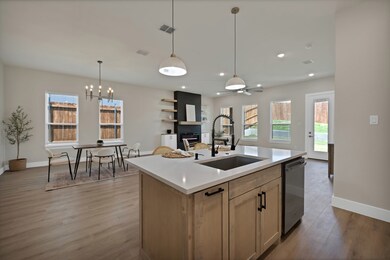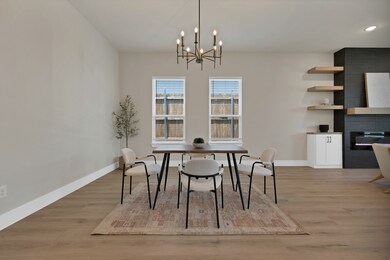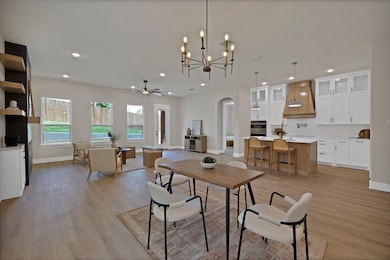5328 Locke Ave Fort Worth, TX 76107
Como NeighborhoodEstimated payment $2,479/month
Highlights
- New Construction
- Traditional Architecture
- Granite Countertops
- Open Floorplan
- Cathedral Ceiling
- 2 Car Attached Garage
About This Home
Modern Elegance Meets Smart Design,Just Minutes from Downtown Fort Worth!
Welcome to this beautifully designed 4-bedroom, 2.5-bath new construction offering 2,298 sq ft of thoughtfully crafted living space. This home is located just minutes from downtown Fort Worth and the Chapel Hill Shopping Center, combining convenience with comfort.
Step inside and be greeted by soaring ceilings, tall doors, and an open-concept layout that flows effortlessly from the spacious living room to the designer kitchen and dining area. The kitchen features custom cabinetry, quartz countertops, a statement vent hood, and an oversized island perfect for entertaining.
Enjoy the convenience of an extra-large laundry room with direct access to the primary closet—talk about smart living! The luxurious primary suite includes a spa-inspired bathroom with double vanities and ample storage space.
With designer finishes throughout, including modern lighting, sleek hardware, and rich wood tones, this home blends warmth and sophistication in every room.
Don’t miss your opportunity to own this stunning new build in an unbeatable Fort Worth location!
Listing Agent
Keller Williams Realty Brokerage Phone: 817-329-8850 License #0647426 Listed on: 06/02/2025

Home Details
Home Type
- Single Family
Est. Annual Taxes
- $905
Year Built
- Built in 2025 | New Construction
Lot Details
- 6,247 Sq Ft Lot
- Wood Fence
Parking
- 2 Car Attached Garage
- Front Facing Garage
- Driveway
Home Design
- Traditional Architecture
- Slab Foundation
- Composition Roof
Interior Spaces
- 2,298 Sq Ft Home
- 1-Story Property
- Open Floorplan
- Cathedral Ceiling
- Ceiling Fan
- Decorative Lighting
- Electric Fireplace
- Vinyl Flooring
Kitchen
- Electric Oven
- Electric Cooktop
- Microwave
- Dishwasher
- Kitchen Island
- Granite Countertops
- Disposal
Bedrooms and Bathrooms
- 4 Bedrooms
- Walk-In Closet
Laundry
- Laundry Room
- Washer and Electric Dryer Hookup
Schools
- Como Elementary School
- Arlngtnhts High School
Utilities
- Central Heating and Cooling System
Community Details
- Chamberlain Arlington Heights 1St Subdivision
Listing and Financial Details
- Legal Lot and Block 25&26 / 133
- Assessor Parcel Number 00487082
Map
Home Values in the Area
Average Home Value in this Area
Tax History
| Year | Tax Paid | Tax Assessment Tax Assessment Total Assessment is a certain percentage of the fair market value that is determined by local assessors to be the total taxable value of land and additions on the property. | Land | Improvement |
|---|---|---|---|---|
| 2025 | $905 | $302,522 | $56,250 | $246,272 |
| 2024 | $905 | $40,000 | $40,000 | -- |
| 2023 | $905 | $40,000 | $40,000 | $0 |
| 2022 | $1,040 | $40,000 | $40,000 | $0 |
| 2021 | $1,097 | $40,000 | $40,000 | $0 |
| 2020 | $1,059 | $40,000 | $40,000 | $0 |
| 2019 | $1,100 | $40,000 | $40,000 | $0 |
| 2018 | $578 | $21,000 | $21,000 | $0 |
| 2017 | $595 | $21,000 | $21,000 | $0 |
| 2016 | $595 | $21,000 | $21,000 | $0 |
| 2015 | $454 | $16,000 | $16,000 | $0 |
| 2014 | $454 | $16,000 | $16,000 | $0 |
Property History
| Date | Event | Price | Change | Sq Ft Price |
|---|---|---|---|---|
| 09/10/2025 09/10/25 | Price Changed | $451,200 | -2.2% | $196 / Sq Ft |
| 08/07/2025 08/07/25 | Price Changed | $461,200 | -1.5% | $201 / Sq Ft |
| 06/02/2025 06/02/25 | For Sale | $468,200 | -- | $204 / Sq Ft |
Purchase History
| Date | Type | Sale Price | Title Company |
|---|---|---|---|
| Warranty Deed | -- | Alamo Title Company |
Source: North Texas Real Estate Information Systems (NTREIS)
MLS Number: 20954841
APN: 00487082
- 5332 Locke Ave
- 5336 Locke Ave
- 5320 Lovell Ave
- 5321 Lovell Ave
- 5213 Lovell Ave
- 5200 Lovell Ave
- 5520 Curzon Ave
- 5116 Lovell Ave
- 5520 Birchman Ave
- 5029 Locke Ave
- 5332 El Campo Ave
- 5629 Curzon Ave
- 5425 Collinwood Ave
- 5630 Birchman Ave
- 5021 Curzon Ave
- 5065 Pershing Ave
- 3309 Merrick St
- 5014 Pershing Ave
- 5713 Pershing Ave
- 5124 Collinwood Ave
- 5322 Lovell Ave
- 3001 Bourine St
- 5213 Lovell Ave
- 5200 Lovell Ave
- 5001 Calmont Ave
- 5605 Collinwood Ave
- 5233 Wellesley Ave
- 5628 Houghton Ave
- 4933 El Campo Ave
- 4921 El Campo Ave Unit B
- 4921 El Campo Ave
- 4919 Geddes Ave
- 4917 Geddes Ave
- 4905 El Campo Ave Unit A
- 4803 Birchman Ave
- 4733 Calmont Ave
- 5885 Calmont Ave
- 4901 Bryce Ave Unit 10
- 4901 Bryce Ave
- 4901 Bryce Ave Unit 18
