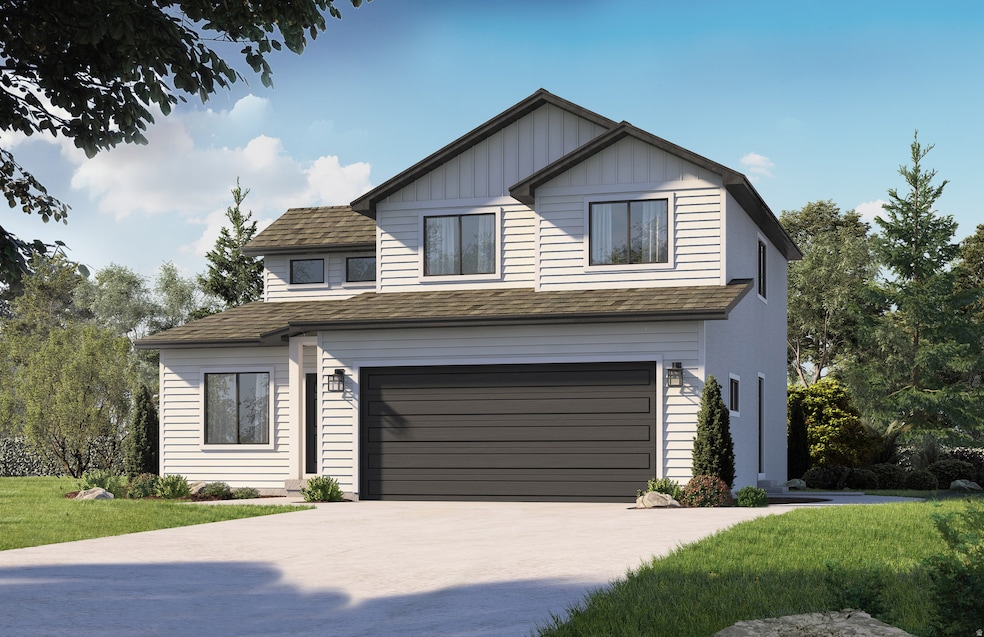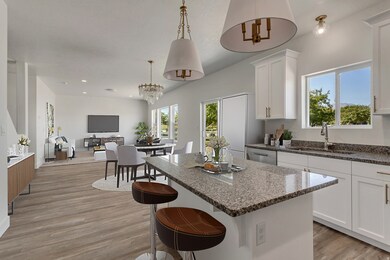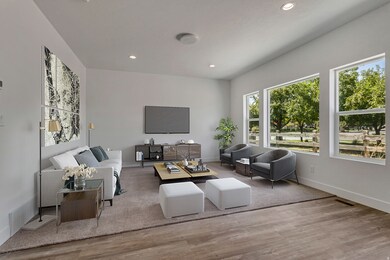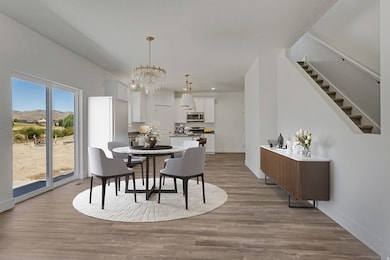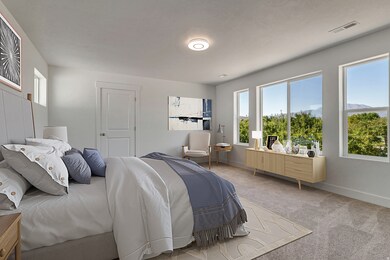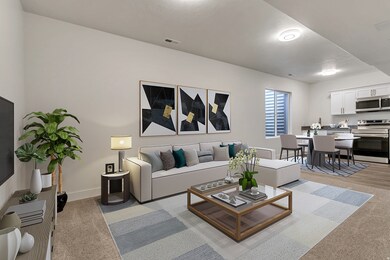
5328 N Lindbergh Ln Unit 524 Eagle Mountain, UT 84005
Estimated payment $3,107/month
Highlights
- Second Kitchen
- Mountain View
- No HOA
- New Construction
- Granite Countertops
- Den
About This Home
The Bonsai Plan Two Homes in One! Why buy one home when you can own two for under $2,000/month? The Bonsai Plan by R5 Homes offers a flexible layout with an optional finished or unfinished ADU apartment-ideal for rental income, multi-gen living, or house hacking. Each home features two private living spaces, separate entries, dual HVAC systems, and sound insulation for privacy. Enjoy 6 bedrooms, 3.5 - 4 baths, and parking for up to 6 cars. Choose ADU-Ready ($490s + $5K incentive) or ADU-Finished ($550s + $7K incentive) and even qualify for guaranteed rent when you build with R5 Homes. Live in one, rent the other, and drop your payment below $2,000/month. Seller incentive can only apply to executed contracts before Dec 1st 2025. Open house is held in our model home 5363 N Sulley Way, Eagle Mountain. Square footage figures are provided as a courtesy estimate only and were obtained from building plans . Pictures are from other homes. Buyer is advised to obtain an independent measurement.
Home Details
Home Type
- Single Family
Est. Annual Taxes
- $2,429
Year Built
- New Construction
Lot Details
- 6,098 Sq Ft Lot
- Landscaped
- Sprinkler System
- Property is zoned Single-Family
Parking
- 2 Car Attached Garage
- 6 Open Parking Spaces
Home Design
- Stucco
Interior Spaces
- 3,039 Sq Ft Home
- 3-Story Property
- Double Pane Windows
- Sliding Doors
- Den
- Carpet
- Mountain Views
- Electric Dryer Hookup
Kitchen
- Second Kitchen
- Free-Standing Range
- Microwave
- Granite Countertops
- Disposal
Bedrooms and Bathrooms
- 5 Bedrooms
- Walk-In Closet
- In-Law or Guest Suite
Basement
- Basement Fills Entire Space Under The House
- Exterior Basement Entry
- Apartment Living Space in Basement
Schools
- Hidden Hollow Elementary School
- Frontier Middle School
- Cedar Valley High School
Utilities
- Central Heating and Cooling System
- Heat Pump System
- Natural Gas Connected
Additional Features
- Open Patio
- Accessory Dwelling Unit (ADU)
Community Details
- No Home Owners Association
- Pacific Springs Subdivision
Listing and Financial Details
- Home warranty included in the sale of the property
- Assessor Parcel Number 70-035-0524
Map
Home Values in the Area
Average Home Value in this Area
Tax History
| Year | Tax Paid | Tax Assessment Tax Assessment Total Assessment is a certain percentage of the fair market value that is determined by local assessors to be the total taxable value of land and additions on the property. | Land | Improvement |
|---|---|---|---|---|
| 2025 | $2,429 | $270,105 | $164,200 | $326,900 |
| 2024 | $2,429 | $262,460 | $0 | $0 |
| 2023 | $2,367 | $276,265 | $0 | $0 |
| 2022 | $2,350 | $267,850 | $0 | $0 |
| 2021 | $2,256 | $386,000 | $85,100 | $300,900 |
| 2020 | $858 | $78,800 | $78,800 | $0 |
Property History
| Date | Event | Price | List to Sale | Price per Sq Ft |
|---|---|---|---|---|
| 11/24/2025 11/24/25 | For Sale | $550,000 | -- | $181 / Sq Ft |
Purchase History
| Date | Type | Sale Price | Title Company |
|---|---|---|---|
| Warranty Deed | -- | First American Title Ins Co |
About the Listing Agent
Afsaneh's Other Listings
Source: UtahRealEstate.com
MLS Number: 2124385
APN: 49-912-0126
- 1206 E Horseshoe Way
- 1206 E Horseshoe Way Unit 504
- 1164 E Horseshoe Way
- 1164 E Horseshoe Way Unit 506
- 5462 Orville St Unit 520
- 5397 N Solo St
- 1293 E Wilbur Ln Unit 513
- 1281 E Wilbur Ln Unit 512
- 5442 N Saddle Stone Dr
- 5442 N Saddle Stone Dr Unit 512
- The Juniper Plan at Pacific Springs
- The Bonsai Plan at Pacific Springs
- The Cherry Plan at Pacific Springs
- The Silk Plan at Pacific Springs
- The Magnolia Plan at Pacific Springs
- Hemingway Plan at Pacific Springs
- The Cottonwood Plan at Pacific Springs
- Avalon Plan at Pony Express Estates
- Hemingway Plan at Pony Express Estates
- Coronado Plan at Pony Express Estates
- 5385 N Sulley Way Unit C
- 5385 N Sulley Way Unit B
- 1316 Osprey Way
- 4482 Heritage Dr
- 2192 Cedar Trails Way N
- 4437 N Morgan Way
- 1756 E West Pinion Cir
- 2320 E Wild Horse Way
- 2360 S Wild Horse Way
- 4359 N Morgan Way
- 3997 N Aggie Dr
- 2331 E Frontier St
- 2411 E Buckskin Way
- 2408 E Buckskin Way
- 1641 E Tumwater Ln
- 3718 N Browning St
- 1604 E Shadow Dr
- 3452 N Annabell St
- 3038 Red Fox Dr
- 7948 Bristlecone Rd
