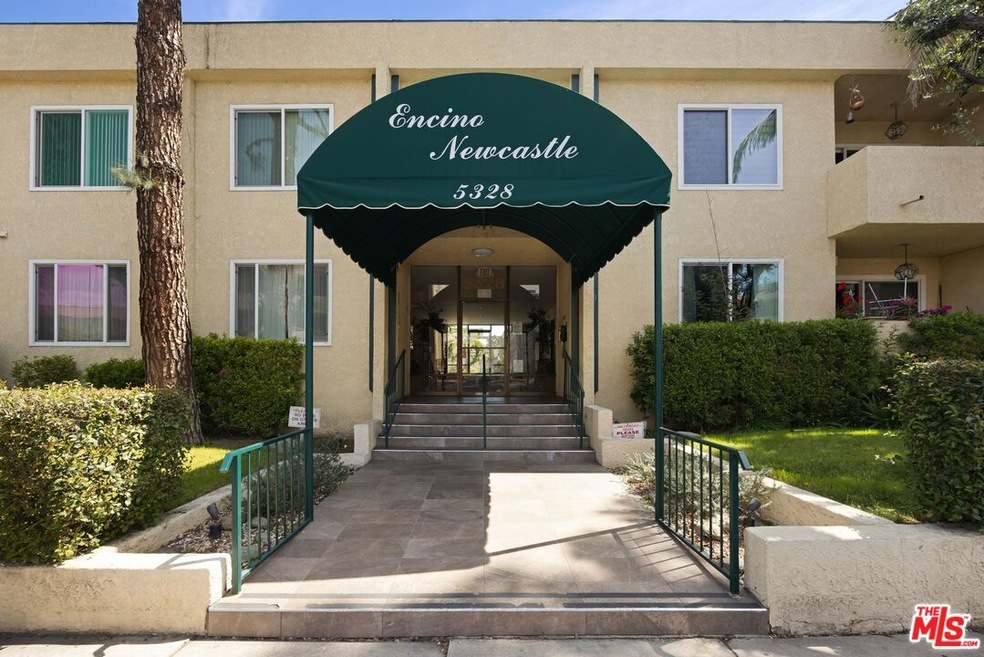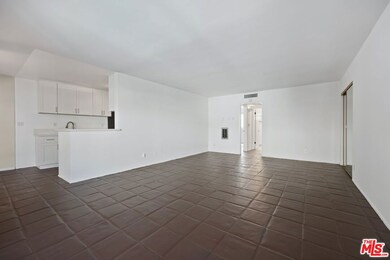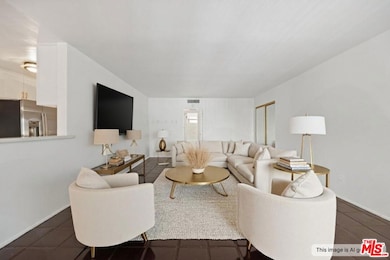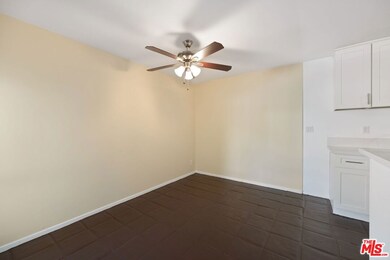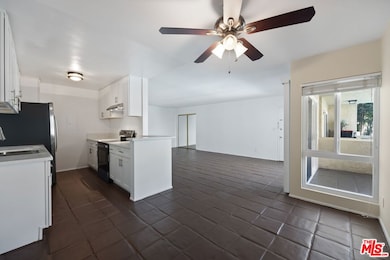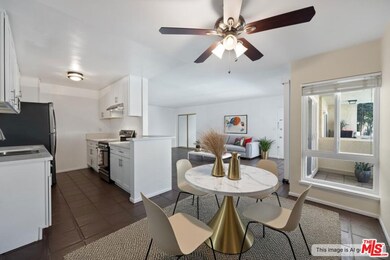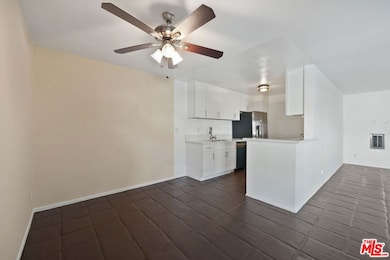
Encino Newcastle 5328 Newcastle Ave Unit 22 Encino, CA 91316
Estimated payment $2,527/month
Highlights
- In Ground Pool
- Automatic Gate
- Traditional Architecture
- Gaspar De Portola Middle School Rated A-
- 1.4 Acre Lot
- Balcony
About This Home
Welcome to this spacious and beautifully updated 1-bedroom condo in the heart of Encino, just minutes from Ventura Boulevard's vibrant shops and restaurants. This bright unit features an open floorplan with a large living area that opens to a private patio overlooking the pool and courtyard, perfect for relaxing or entertaining. The home has been recently renovated, including a fully remodeled kitchen with brand-new appliances, a modernized bathroom, freshly painted interiors, and new sliding glass doors that bring in plenty of natural light. The oversized bedroom includes a walk-in closet, offering ample storage. Located in a well-maintained complex with resort-style amenities including a pool, hot tub, and manicured common areas, this move-in ready home offers comfort, convenience, and charm in a prime Encino location.
Property Details
Home Type
- Condominium
Est. Annual Taxes
- $2,374
Year Built
- Built in 1971 | Remodeled
HOA Fees
- $346 Monthly HOA Fees
Home Design
- Traditional Architecture
Interior Spaces
- 833 Sq Ft Home
- 1-Story Property
- Sliding Doors
- Stone Flooring
Kitchen
- Electric Oven
- Range
- Microwave
- Dishwasher
Bedrooms and Bathrooms
- 1 Bedroom
- Walk-In Closet
- 1 Full Bathroom
Home Security
Parking
- 1 Covered Space
- Covered Parking
- Automatic Gate
- Assigned Parking
Outdoor Features
- In Ground Pool
- Balcony
Additional Features
- Gated Home
- Central Heating and Cooling System
Listing and Financial Details
- Assessor Parcel Number 2162-008-182
Community Details
Overview
- 70 Units
- Association Phone (818) 240-6515
Amenities
- Laundry Facilities
- Community Storage Space
Recreation
- Community Pool
Pet Policy
- Call for details about the types of pets allowed
Security
- Carbon Monoxide Detectors
- Fire and Smoke Detector
Map
About Encino Newcastle
Home Values in the Area
Average Home Value in this Area
Tax History
| Year | Tax Paid | Tax Assessment Tax Assessment Total Assessment is a certain percentage of the fair market value that is determined by local assessors to be the total taxable value of land and additions on the property. | Land | Improvement |
|---|---|---|---|---|
| 2025 | $2,374 | $191,158 | $97,028 | $94,130 |
| 2024 | $2,374 | $187,411 | $95,126 | $92,285 |
| 2023 | $2,329 | $183,737 | $93,261 | $90,476 |
| 2022 | $2,220 | $180,135 | $91,433 | $88,702 |
| 2021 | $2,189 | $176,604 | $89,641 | $86,963 |
| 2019 | $2,124 | $171,368 | $86,983 | $84,385 |
| 2018 | $2,105 | $168,009 | $85,278 | $82,731 |
| 2016 | $2,004 | $161,486 | $81,967 | $79,519 |
| 2015 | $1,976 | $159,061 | $80,736 | $78,325 |
| 2014 | $1,989 | $155,946 | $79,155 | $76,791 |
Property History
| Date | Event | Price | Change | Sq Ft Price |
|---|---|---|---|---|
| 08/13/2025 08/13/25 | Pending | -- | -- | -- |
| 07/22/2025 07/22/25 | Price Changed | $364,500 | -1.2% | $438 / Sq Ft |
| 07/01/2025 07/01/25 | For Sale | $369,000 | 0.0% | $443 / Sq Ft |
| 06/05/2025 06/05/25 | Pending | -- | -- | -- |
| 05/28/2025 05/28/25 | For Sale | $369,000 | 0.0% | $443 / Sq Ft |
| 05/07/2025 05/07/25 | Pending | -- | -- | -- |
| 04/02/2025 04/02/25 | For Sale | $369,000 | 0.0% | $443 / Sq Ft |
| 10/31/2018 10/31/18 | Rented | $1,795 | 0.0% | -- |
| 10/05/2018 10/05/18 | For Rent | $1,795 | +8.8% | -- |
| 09/07/2017 09/07/17 | Rented | $1,650 | 0.0% | -- |
| 08/28/2017 08/28/17 | Price Changed | $1,650 | -5.7% | $2 / Sq Ft |
| 07/22/2017 07/22/17 | For Rent | $1,750 | +42.9% | -- |
| 08/27/2012 08/27/12 | Rented | $1,225 | +2.1% | -- |
| 08/27/2012 08/27/12 | Under Contract | -- | -- | -- |
| 07/19/2012 07/19/12 | For Rent | $1,200 | -- | -- |
Purchase History
| Date | Type | Sale Price | Title Company |
|---|---|---|---|
| Interfamily Deed Transfer | -- | None Available | |
| Grant Deed | $132,000 | Atc | |
| Grant Deed | $55,000 | American Title Co |
Mortgage History
| Date | Status | Loan Amount | Loan Type |
|---|---|---|---|
| Open | $161,000 | Credit Line Revolving | |
| Closed | $95,000 | Credit Line Revolving | |
| Closed | $100,000 | No Value Available | |
| Previous Owner | $19,000 | Credit Line Revolving | |
| Previous Owner | $44,000 | No Value Available |
About the Listing Agent
Eitan's Other Listings
Source: The MLS
MLS Number: 25519345
APN: 2162-008-182
- 5400 Newcastle Ave Unit 46
- 5400 Newcastle Ave Unit 2
- 5400 Newcastle Ave Unit 50
- 5400 Newcastle Ave Unit 56
- 5328 Newcastle Ave Unit 26
- 5328 Newcastle Ave Unit 58
- 5414 Newcastle Ave Unit 49
- 5414 Newcastle Ave Unit 7
- 5403 Newcastle Ave Unit 19
- 5333 Zelzah Ave Unit 203
- 5333 Zelzah Ave Unit 239
- 5333 Zelzah Ave Unit 139
- 5401 Zelzah Ave Unit 114
- 5401 Zelzah Ave Unit 124
- 5349 Newcastle Ave Unit 60
- 5349 Newcastle Ave Unit 28
- 5349 Newcastle Ave Unit 42
- 5339 Newcastle Ave Unit 112
- 5339 Newcastle Ave Unit 205
- 5339 Newcastle Ave Unit 103
