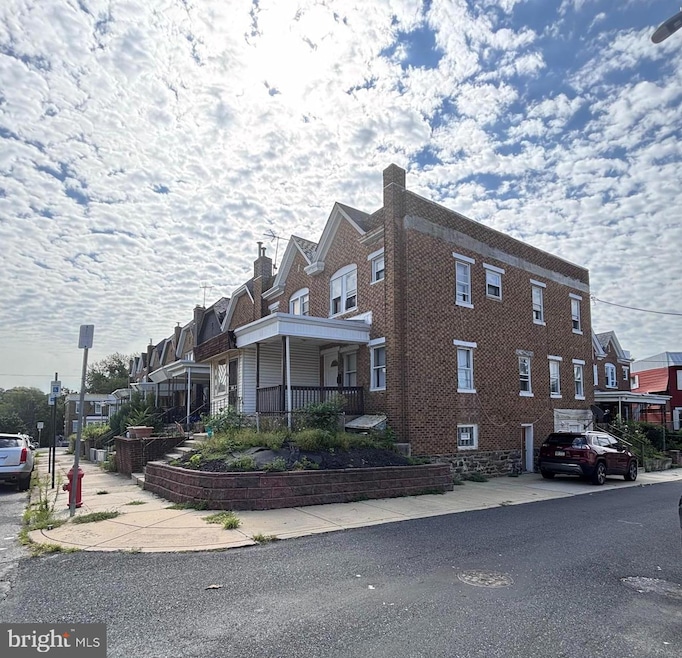5328 W Columbia Ave Philadelphia, PA 19131
Wynnefield NeighborhoodEstimated payment $1,032/month
Highlights
- Wood Flooring
- No HOA
- Picket Fence
- Corner Lot
- Formal Dining Room
- 3-minute walk to Triangle Park
About This Home
Investment opportunity! RECENTLY VACATED, this spacious, sunny corner property is only blocks away from Fairmount Park, Mann Center, Please Touch Museum, the convenient commercial corridor of Lancaster Ave., and Wynnefield Station. This property does require TLC, but has been lovingly maintained and boasts a walk out basement as well as a partitioned large secure storage area with ground level access. Leave unfinished or with the right permits/variances, consider the potential as a blank canvas for a private in law suite, 2nd unit, or garage with the right permitting. The rear yard is a less common feature in the area with excellent curb appeal wihen paired with the front yard, rife with potential for a flower bed. Hardwood floors run throughout and all bedrooms can accommodate a queen sized bed at a minimum. An appealing flip, landlord opportunity (previous tenants were there for 10+ years) or owner-occupied space with endless possibilities- schedule your showing today!
Townhouse Details
Home Type
- Townhome
Est. Annual Taxes
- $1,841
Year Built
- Built in 1925
Lot Details
- 272 Sq Ft Lot
- Lot Dimensions are 16.00 x 17.00
- North Facing Home
- Picket Fence
- Partially Fenced Property
- Chain Link Fence
- Back and Front Yard
Parking
- On-Street Parking
Home Design
- AirLite
- Brick Foundation
- Slab Foundation
- Poured Concrete
- Masonry
Interior Spaces
- 1,280 Sq Ft Home
- Property has 2 Levels
- Formal Dining Room
- Wood Flooring
Kitchen
- Galley Kitchen
- Gas Oven or Range
Bedrooms and Bathrooms
- 3 Bedrooms
- 1 Full Bathroom
- Bathtub with Shower
Basement
- Walk-Out Basement
- Side Basement Entry
Accessible Home Design
- Doors swing in
Utilities
- Radiator
- Natural Gas Water Heater
Community Details
- No Home Owners Association
- Wynnefield Subdivision
Listing and Financial Details
- Assessor Parcel Number 521053700
Map
Home Values in the Area
Average Home Value in this Area
Tax History
| Year | Tax Paid | Tax Assessment Tax Assessment Total Assessment is a certain percentage of the fair market value that is determined by local assessors to be the total taxable value of land and additions on the property. | Land | Improvement |
|---|---|---|---|---|
| 2025 | $1,792 | $131,500 | $26,300 | $105,200 |
| 2024 | $1,792 | $131,500 | $26,300 | $105,200 |
| 2023 | $1,792 | $128,000 | $25,600 | $102,400 |
| 2022 | $1,338 | $128,000 | $25,600 | $102,400 |
| 2021 | $1,338 | $0 | $0 | $0 |
| 2020 | $1,338 | $0 | $0 | $0 |
| 2019 | $918 | $0 | $0 | $0 |
| 2018 | $918 | $0 | $0 | $0 |
| 2017 | $918 | $0 | $0 | $0 |
| 2016 | $918 | $0 | $0 | $0 |
| 2015 | $879 | $0 | $0 | $0 |
| 2014 | -- | $65,600 | $1,659 | $63,941 |
| 2012 | -- | $3,616 | $656 | $2,960 |
Property History
| Date | Event | Price | Change | Sq Ft Price |
|---|---|---|---|---|
| 08/27/2025 08/27/25 | Price Changed | $165,000 | -2.9% | $129 / Sq Ft |
| 01/27/2025 01/27/25 | For Sale | $170,000 | -- | $133 / Sq Ft |
Purchase History
| Date | Type | Sale Price | Title Company |
|---|---|---|---|
| Foreclosure Deed | -- | None Available | |
| Special Warranty Deed | $55,000 | Fidelity Natl Title Ins Co | |
| Sheriffs Deed | $12,100 | None Available |
Mortgage History
| Date | Status | Loan Amount | Loan Type |
|---|---|---|---|
| Open | $892,500 | Stand Alone Refi Refinance Of Original Loan | |
| Previous Owner | $77,000 | Future Advance Clause Open End Mortgage | |
| Previous Owner | $55,000 | Purchase Money Mortgage |
Source: Bright MLS
MLS Number: PAPH2431334
APN: 521053700
- 5338 W Columbia Ave
- 5337 W Columbia Ave
- 1430 N 54th St
- 5351 Hazelhurst St
- 1735 N Peach St
- 1757 Georges Ln
- 5389 Hazelhurst St
- 1757 N Peach St
- 5400 W Montgomery Ave
- 1723 N 53rd St
- 1766 N Aberdeen St
- 1721 N Aberdeen St
- 5378 Morse St
- 5376 Morse St
- 1726 N Lindenwood St
- 1472 1484 N 52nd St
- 5351 Morse St
- 1743 N Lindenwood St
- 1711 N Lindenwood St
- 1728 N Wilton St
- 1704 Georges Ln
- 1741 Georges Ln
- 5200 W Montgomery Ave Unit 18
- 5200 W Montgomery Ave Unit S
- 5200 W Montgomery Ave Unit 17A
- 1748 N Lindenwood St
- 5451 W Montgomery Ave
- 5239 W Jefferson St Unit 2
- 1671 N Wilton St
- 5250 W Berks St Unit 2
- 1628 N 52nd St Unit 3
- 5226 W Berks St Unit 2nd floor
- 2002 N 56th St Unit 2
- 2002 N 56th St Unit 1
- 5362 Arlington St
- 5362 Arlington St Unit A
- 5433 Stewart St
- 5439 Hunter St Unit 2
- 1619 N 55th St
- 5463 Arlington St Unit 2







