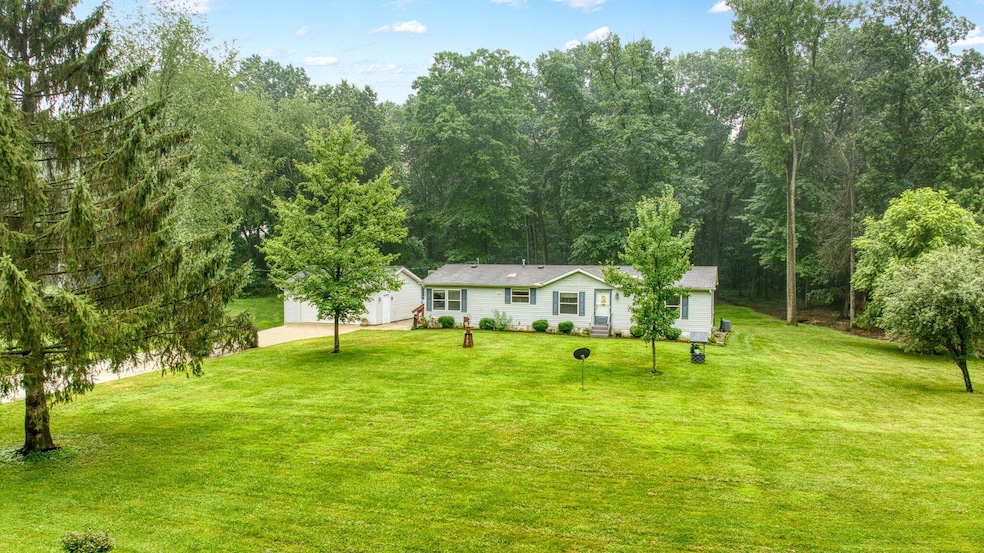5329 Leora Ln Jackson, MI 49201
Estimated payment $1,615/month
Total Views
346
3
Beds
3
Baths
1,566
Sq Ft
$166
Price per Sq Ft
Highlights
- Deck
- Main Floor Bedroom
- Humidifier
- Wooded Lot
- 2 Car Detached Garage
- Accessible Approach with Ramp
About This Home
Spacious 3BR/3 FULL bath ranch in Western Schools on a beautiful, private 1.5-acre partially wooded lot. Over 1,500 sq. ft. on the main level with full basement featuring 3rd full bath and egress—ready to finish for added living space. New furnace, A/C, and water softener, and updated electrical. Detached 2.5-car garage offers great storage or workshop space. Peaceful setting with room to grow—move-in ready and full of potential!
Property Details
Home Type
- Mobile/Manufactured
Est. Annual Taxes
- $2,764
Year Built
- Built in 2005
Lot Details
- 1.5 Acre Lot
- Lot Dimensions are 197x297x197x297
- Level Lot
- Wooded Lot
- Garden
Parking
- 2 Car Detached Garage
- Garage Door Opener
Home Design
- Vinyl Siding
Interior Spaces
- 1,566 Sq Ft Home
- 1-Story Property
- Ceiling Fan
Kitchen
- Range
- Microwave
- Dishwasher
- Disposal
Bedrooms and Bathrooms
- 3 Main Level Bedrooms
- Bathroom on Main Level
- 3 Full Bathrooms
Laundry
- Laundry on main level
- Dryer
- Washer
Basement
- Basement Fills Entire Space Under The House
- Sump Pump
Accessible Home Design
- Low Threshold Shower
- Grab Bar In Bathroom
- Accessible Bedroom
- Accessible Approach with Ramp
- Accessible Ramps
Outdoor Features
- Deck
Utilities
- Humidifier
- Forced Air Heating and Cooling System
- Heating System Uses Natural Gas
- Well
- Natural Gas Water Heater
- Water Softener is Owned
- Septic System
Map
Create a Home Valuation Report for This Property
The Home Valuation Report is an in-depth analysis detailing your home's value as well as a comparison with similar homes in the area
Home Values in the Area
Average Home Value in this Area
Tax History
| Year | Tax Paid | Tax Assessment Tax Assessment Total Assessment is a certain percentage of the fair market value that is determined by local assessors to be the total taxable value of land and additions on the property. | Land | Improvement |
|---|---|---|---|---|
| 2025 | $2,764 | $116,300 | $0 | $0 |
| 2024 | $1,900 | $112,200 | $0 | $0 |
| 2023 | $1,810 | $101,900 | $0 | $0 |
| 2022 | $2,507 | $94,600 | $0 | $0 |
| 2021 | $2,464 | $87,600 | $0 | $0 |
| 2020 | $2,434 | $76,800 | $0 | $0 |
| 2019 | $2,294 | $66,400 | $0 | $0 |
| 2018 | $2,423 | $70,100 | $0 | $0 |
| 2017 | $1,512 | $72,400 | $0 | $0 |
| 2016 | $1,966 | $45,000 | $8,875 | $36,125 |
| 2015 | $1,966 | $70,640 | $70,640 | $0 |
| 2014 | $1,966 | $65,836 | $0 | $0 |
| 2013 | -- | $65,836 | $65,836 | $0 |
Source: Public Records
Property History
| Date | Event | Price | Change | Sq Ft Price |
|---|---|---|---|---|
| 07/26/2025 07/26/25 | For Sale | $260,000 | +136.4% | $166 / Sq Ft |
| 11/29/2017 11/29/17 | Sold | $110,000 | +29.4% | $70 / Sq Ft |
| 07/02/2015 07/02/15 | Sold | $85,000 | -- | $54 / Sq Ft |
| 05/26/2015 05/26/15 | Pending | -- | -- | -- |
Source: Southwestern Michigan Association of REALTORS®
Purchase History
| Date | Type | Sale Price | Title Company |
|---|---|---|---|
| Interfamily Deed Transfer | -- | None Available | |
| Warranty Deed | $110,000 | None Available | |
| Interfamily Deed Transfer | -- | None Available | |
| Warranty Deed | $85,000 | At | |
| Interfamily Deed Transfer | -- | None Available | |
| Warranty Deed | $25,500 | -- |
Source: Public Records
Mortgage History
| Date | Status | Loan Amount | Loan Type |
|---|---|---|---|
| Open | $80,000 | New Conventional | |
| Previous Owner | $68,000 | Adjustable Rate Mortgage/ARM | |
| Previous Owner | $78,347 | FHA |
Source: Public Records
Source: Southwestern Michigan Association of REALTORS®
MLS Number: 25037297
APN: 000-07-36-226-003-03
Nearby Homes
- 00 Leora Ln
- 0 Cummings Rd
- 4912 Bacon Rd
- The Yorkshire Plan at Preserve at Magnolia Park
- The Yately Plan at Preserve at Magnolia Park
- The Winslow Plan at Preserve at Magnolia Park
- The Springfield Plan at Preserve at Magnolia Park
- The Natural Plan at Preserve at Magnolia Park
- The Middleton Plan at Preserve at Magnolia Park
- The Malden Plan at Preserve at Magnolia Park
- The Lancaster Plan at Preserve at Magnolia Park
- The Kettering Plan at Preserve at Magnolia Park
- The Kensington Plan at Preserve at Magnolia Park
- The Hartland Plan at Preserve at Magnolia Park
- The Hampshire Plan at Preserve at Magnolia Park
- The Georgetown 2 Plan at Preserve at Magnolia Park
- The Eaton Plan at Preserve at Magnolia Park
- The Davenport Plan at Preserve at Magnolia Park
- The Chesterfield Plan at Preserve at Magnolia Park
- The Briarhaven III Plan at Preserve at Magnolia Park
- 3500 Commons Blvd
- 3502 Bluebell Ln
- 243 Depuy Ave
- 2760 Granada Dr
- 2659 Ruff Rd
- 2951 Pheasant Run Dr
- 3021 N Pointe Dr
- 3200 Kingsbrooke Dr
- 2100 Springport Rd
- 1500 W North St
- 507 17th St
- 1024 S Brown St
- 2000 Cascade Ridge Dr
- 720 W Michigan Ave
- 709 Steward Ave Unit 4
- 508 4th St
- 209 2nd St
- 308 Van Buren St
- 209 N Blackstone St
- 1700 S West Ave







