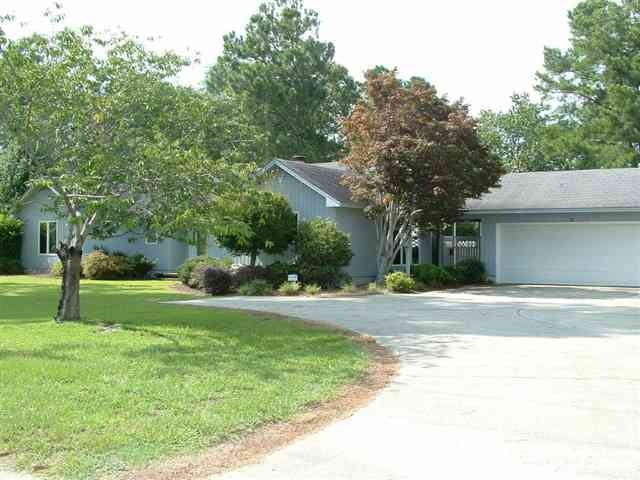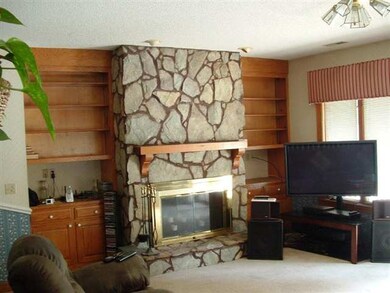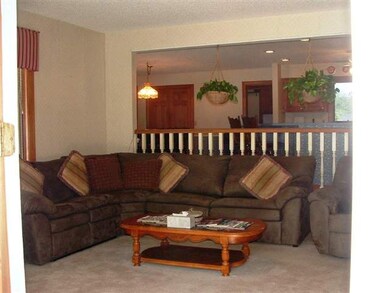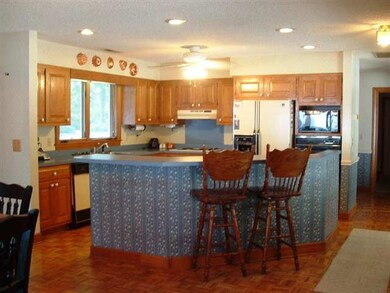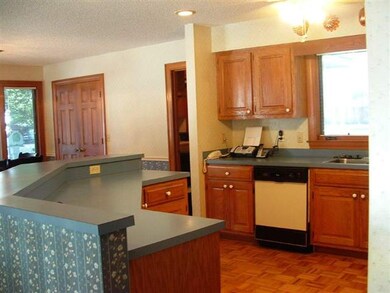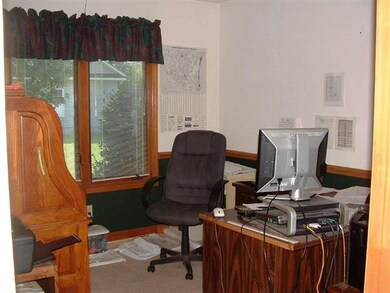
Highlights
- Private Pool
- Ranch Style House
- Workshop
- Living Room with Fireplace
- Whirlpool Bathtub
- Linen Closet
About This Home
As of January 2020Great 3 BR/2.5 BA home nestled on large mature landscaped yard boasting a newly upgraded in-ground salt water pool, decks, fencing, tiki bar, 3 car garage or 2 car garage with separate 3rd workshop/garage (12x16)-wonderful home for family & entertaining inside & outside. Home reflects a bright open floor plan with huge kitchen with breakfast bar seating (5 to 6 bar stools), custom oak cabinets & opens to bright dining area. Step down to the sunken family room with beautiful stone fireplace & custom built-in book cases. Enjoy views of pool & fenced in area from kitchen, dining, family room & master BR. Truly perfect for entertaining with large fenced, landscaped backyard with huge pool, decks, tiki bar--patio around pool. Have it all, close to everything--churches, schools, shopping & only 20 minutes to the ocean. Great home, location & price.
Last Agent to Sell the Property
Beach & Forest Realty North License #16601 Listed on: 08/02/2011
Last Buyer's Agent
Linda Caldwell-Hutchinson
Coastal Shores Realty Group License #53597
Home Details
Home Type
- Single Family
Year Built
- Built in 1989
Lot Details
- Fenced
- Rectangular Lot
Parking
- 2 Car Attached Garage
- Garage Door Opener
Home Design
- Ranch Style House
- Slab Foundation
- Wood Frame Construction
Interior Spaces
- 2,001 Sq Ft Home
- Ceiling Fan
- Window Treatments
- Living Room with Fireplace
- Combination Kitchen and Dining Room
- Workshop
- Carpet
- Pull Down Stairs to Attic
Kitchen
- Breakfast Bar
- Range
- Microwave
- Dishwasher
- Disposal
Bedrooms and Bathrooms
- 3 Bedrooms
- Linen Closet
- Walk-In Closet
- Bathroom on Main Level
- Dual Vanity Sinks in Primary Bathroom
- Whirlpool Bathtub
- Shower Only
Laundry
- Laundry Room
- Washer and Dryer Hookup
Home Security
- Home Security System
- Fire and Smoke Detector
Outdoor Features
- Private Pool
- Patio
Schools
- Loris Elementary School
- Loris Middle School
- Loris High School
Utilities
- Central Heating and Cooling System
- Water Heater
- Phone Available
- Cable TV Available
Community Details
- The community has rules related to fencing
Ownership History
Purchase Details
Home Financials for this Owner
Home Financials are based on the most recent Mortgage that was taken out on this home.Purchase Details
Purchase Details
Home Financials for this Owner
Home Financials are based on the most recent Mortgage that was taken out on this home.Purchase Details
Home Financials for this Owner
Home Financials are based on the most recent Mortgage that was taken out on this home.Purchase Details
Home Financials for this Owner
Home Financials are based on the most recent Mortgage that was taken out on this home.Similar Homes in Loris, SC
Home Values in the Area
Average Home Value in this Area
Purchase History
| Date | Type | Sale Price | Title Company |
|---|---|---|---|
| Warranty Deed | $245,500 | -- | |
| Quit Claim Deed | -- | -- | |
| Quit Claim Deed | -- | -- | |
| Deed | $180,000 | -- | |
| Deed | $218,000 | None Available |
Mortgage History
| Date | Status | Loan Amount | Loan Type |
|---|---|---|---|
| Open | $248,512 | VA | |
| Closed | $245,500 | VA | |
| Previous Owner | $120,000 | New Conventional | |
| Previous Owner | $174,400 | Unknown | |
| Previous Owner | $174,400 | Purchase Money Mortgage | |
| Previous Owner | $5,000 | Credit Line Revolving | |
| Previous Owner | $50,000 | Unknown | |
| Previous Owner | $150,000 | Unknown |
Property History
| Date | Event | Price | Change | Sq Ft Price |
|---|---|---|---|---|
| 01/21/2020 01/21/20 | Sold | $245,500 | +0.2% | $123 / Sq Ft |
| 10/25/2019 10/25/19 | For Sale | $245,000 | +36.1% | $122 / Sq Ft |
| 04/18/2012 04/18/12 | Sold | $180,000 | -5.2% | $90 / Sq Ft |
| 02/23/2012 02/23/12 | Pending | -- | -- | -- |
| 08/02/2011 08/02/11 | For Sale | $189,900 | -- | $95 / Sq Ft |
Tax History Compared to Growth
Tax History
| Year | Tax Paid | Tax Assessment Tax Assessment Total Assessment is a certain percentage of the fair market value that is determined by local assessors to be the total taxable value of land and additions on the property. | Land | Improvement |
|---|---|---|---|---|
| 2024 | -- | $9,787 | $879 | $8,908 |
| 2023 | $0 | $9,787 | $879 | $8,908 |
| 2021 | $4,288 | $9,787 | $879 | $8,908 |
| 2020 | $3,070 | $7,067 | $639 | $6,428 |
| 2019 | $3,151 | $7,067 | $639 | $6,428 |
| 2018 | $1,183 | $6,537 | $557 | $5,980 |
| 2017 | $1,183 | $6,537 | $557 | $5,980 |
| 2016 | -- | $9,806 | $836 | $8,970 |
| 2015 | $2,948 | $9,806 | $836 | $8,970 |
| 2014 | $2,842 | $9,806 | $836 | $8,970 |
Agents Affiliated with this Home
-

Seller's Agent in 2020
Reginald Purvis
Weichert Realtors Southern Coa
(843) 877-2919
1 in this area
6 Total Sales
-
J
Buyer's Agent in 2020
Jeff Baldwin
Realty ONE Group DocksideNorth
-

Seller's Agent in 2012
Jewell Knight
Beach & Forest Realty North
(843) 251-5775
4 in this area
200 Total Sales
-

Seller Co-Listing Agent in 2012
The Jewell & Kri Team
Beach & Forest Realty North
(843) 273-5001
2 in this area
95 Total Sales
-
L
Buyer's Agent in 2012
Linda Caldwell-Hutchinson
Coastal Shores Realty Group
Map
Source: Coastal Carolinas Association of REALTORS®
MLS Number: 1112968
APN: 18501010024
- 5326 Main St
- 5632 Main St
- 5595 Dinkler Ave
- 5080 Forest Dr
- 4938 Trooper Ln
- 4824 Holly St
- TBD Graham St
- 3830 Milligan St
- 0 State Road S-26-261
- 4810 Circle Dr
- 4637 Dogwood St
- 481 Fox Bay Rd
- 7366 Meadow St
- 7382 Meadow St
- 7350 Meadow St
- 4920 Meadow St
- 7469 Meadow St
- 7447 Meadow St
- 7431 Meadow St
- 7399 Meadow St
