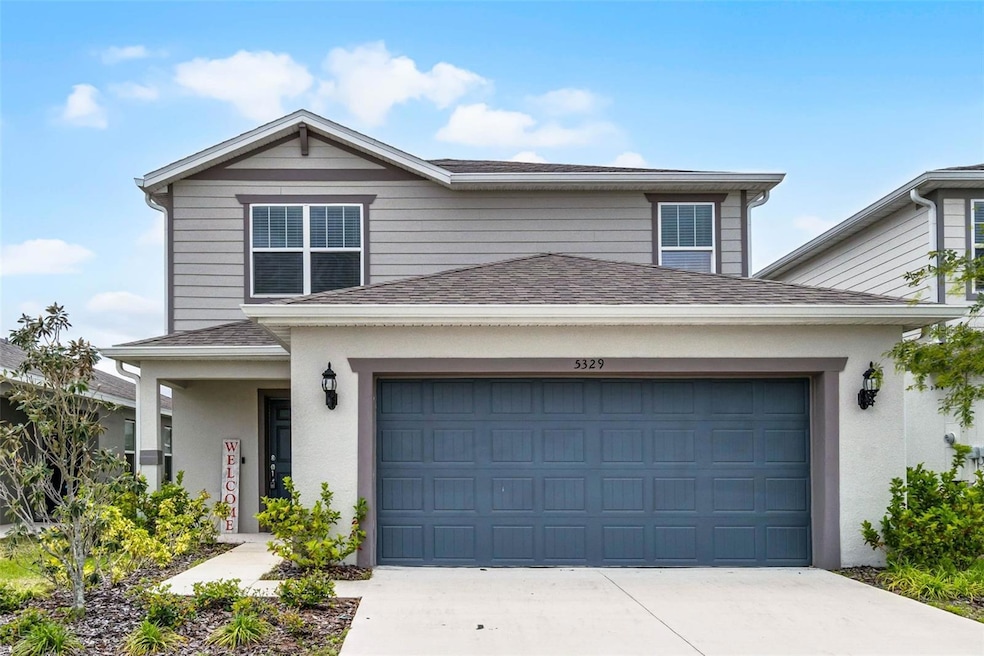5329 Royal Point Ave Kissimmee, FL 34746
Campbell City NeighborhoodEstimated payment $3,182/month
Highlights
- High Ceiling
- Recreation Facilities
- Walk-In Closet
- Community Pool
- 2 Car Attached Garage
- Living Room
About This Home
Welcome to 5329 Royal Point Ave! This spacious two-story home features 4 bedrooms and 3 full bathrooms, including a convenient bedroom and full bath on the main level—perfect for guests or multi-generational living. The modern kitchen boasts quartz countertops, stainless steel appliances, and a functional layout ideal for entertaining. Upstairs, you’ll find a versatile loft area that can serve as a second living room, game room, or home office. The oversized master suite offers a large walk-in closet and plenty of natural light. Two additional bedrooms and a full bath complete the upper level. Step outside to a serene backyard with no rear neighbors and tranquil pond views—perfectly enjoyed from the comfort of the lanai.This perfect location offers easy access to a nearby train station and is surrounded by multiple restaurants and attractions—ideal for enjoying quality time with family and friends. Don’t miss the opportunity to make this beautiful home yours!
Listing Agent
LPT REALTY, LLC Brokerage Phone: 877-366-2213 License #3440287 Listed on: 04/09/2025

Home Details
Home Type
- Single Family
Est. Annual Taxes
- $5,920
Year Built
- Built in 2023
Lot Details
- 4,792 Sq Ft Lot
- Northeast Facing Home
- Property is zoned AE
HOA Fees
- $122 Monthly HOA Fees
Parking
- 2 Car Attached Garage
Home Design
- Bi-Level Home
- Slab Foundation
- Shingle Roof
- Block Exterior
- Vinyl Siding
- Stucco
Interior Spaces
- 2,178 Sq Ft Home
- High Ceiling
- Ceiling Fan
- Living Room
Kitchen
- Range
- Microwave
- Dishwasher
- Disposal
Flooring
- Carpet
- Ceramic Tile
Bedrooms and Bathrooms
- 4 Bedrooms
- Walk-In Closet
Outdoor Features
- Rain Gutters
Schools
- Reedy Creek Elementary School
- Horizon Middle School
- Poinciana High School
Utilities
- Central Heating and Cooling System
- Thermostat
- Cable TV Available
Listing and Financial Details
- Visit Down Payment Resource Website
- Legal Lot and Block 1840 / 0001
- Assessor Parcel Number 35-25-28-3504-0001-1840
Community Details
Overview
- Sentry Management / Maria Miller Association
- Cypress Hammock Ph 2 Subdivision
Recreation
- Recreation Facilities
- Community Pool
Map
Home Values in the Area
Average Home Value in this Area
Tax History
| Year | Tax Paid | Tax Assessment Tax Assessment Total Assessment is a certain percentage of the fair market value that is determined by local assessors to be the total taxable value of land and additions on the property. | Land | Improvement |
|---|---|---|---|---|
| 2024 | $1,467 | $401,000 | $93,500 | $307,500 |
| 2023 | $1,467 | $60,500 | $60,500 | $0 |
| 2022 | $769 | $55,000 | $55,000 | $0 |
Property History
| Date | Event | Price | Change | Sq Ft Price |
|---|---|---|---|---|
| 04/28/2025 04/28/25 | Price Changed | $474,900 | -1.0% | $218 / Sq Ft |
| 04/21/2025 04/21/25 | Price Changed | $479,900 | -1.1% | $220 / Sq Ft |
| 04/14/2025 04/14/25 | Price Changed | $484,999 | -1.0% | $223 / Sq Ft |
| 04/09/2025 04/09/25 | For Sale | $489,900 | +9.4% | $225 / Sq Ft |
| 05/20/2023 05/20/23 | Sold | $447,790 | -1.1% | $203 / Sq Ft |
| 04/12/2023 04/12/23 | Pending | -- | -- | -- |
| 04/12/2023 04/12/23 | Price Changed | $452,790 | +0.7% | $205 / Sq Ft |
| 04/05/2023 04/05/23 | Price Changed | $449,790 | -2.2% | $204 / Sq Ft |
| 04/05/2023 04/05/23 | For Sale | $459,790 | 0.0% | $208 / Sq Ft |
| 01/17/2023 01/17/23 | Pending | -- | -- | -- |
| 12/20/2022 12/20/22 | Price Changed | $459,790 | +0.5% | $208 / Sq Ft |
| 12/01/2022 12/01/22 | For Sale | $457,390 | -- | $207 / Sq Ft |
Purchase History
| Date | Type | Sale Price | Title Company |
|---|---|---|---|
| Special Warranty Deed | $447,800 | Pgp Title |
Mortgage History
| Date | Status | Loan Amount | Loan Type |
|---|---|---|---|
| Open | $462,567 | VA |
Source: Stellar MLS
MLS Number: O6296744
APN: 35-25-28-3504-0001-1840
- 1511 Woodmont Blvd
- 1603 Lime St
- 1604 Vintage St
- 1606 Lime St
- 4495 S Orange Blossom Trail
- 1640 Marks St
- 1700 Evergreen St
- 4315 Lake Ave
- 0 Lake Ave
- Pearson Plan at Evergreen Park
- STERLING Plan at Evergreen Park
- Pearson - End Unit Plan at Evergreen Park
- STRATFORD Plan at Evergreen Park
- 1777 Bryant St
- 1785 Bryant St
- 1789 Bryant St
- 1769 Bryant St
- 1773 Bryant St
- 1781 Bryant St
- 1799 Lindens St
- 1467 Woodmont Blvd
- 4441 Anderson Rd
- 4151 Oberry Rd
- 4683 Cumbrian Lakes Dr
- 4679 Cumbrian Lakes Dr
- 4514 Mackenzie Way
- 4357 Babbling Brook Way
- 1840 Ancestry Trail
- 1377 Loxley Trail
- 4694 Golden Knight Blvd
- 4700 Golden Knight Blvd
- 4706 Golden Knight Blvd
- 1915 Ancestry Trail
- 4688 Golden Knight Blvd
- 1950 Birnham Wood Bend
- 1949 Traverse Way
- 1487 Brentwood Dr
- 1958 Cricket Cradle Dr
- 1406 Brentwood Dr
- 4735 Golden Knight Blvd






