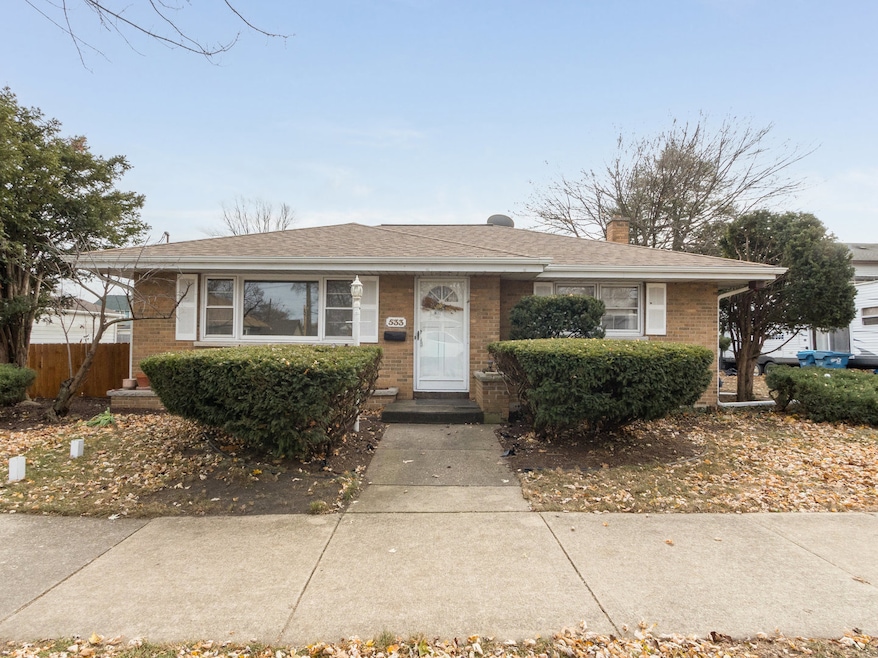
533 7th Ave Aurora, IL 60505
Southeast Aurora NeighborhoodHighlights
- Ranch Style House
- Play Room
- 1.5 Car Detached Garage
- Wood Flooring
- Lower Floor Utility Room
- Living Room
About This Home
As of February 2025Amazing 2 bedroom 2 full bath brick home with finished basement awaits its new owners. Home features, hardwood floors throughout main level, 2 nice size bedrooms and a full bath. Full finished basement with family room, laundry room, full bath and office area. Plenty of storage in walk in closet and storage room. Make your way outside to the fenced-in concrete patio and detached 1.5 car garage. Recent updates include new concrete patio, awning, fence, roof (approx 5yrs), gutters, central air. freshened sealcoat driveway, siding and trim on garage and fresh paint throughout home. Close to school, restaurant, and shopping. Come take a look.
Last Agent to Sell the Property
Coldwell Banker Real Estate Group License #475156340 Listed on: 12/07/2024

Home Details
Home Type
- Single Family
Est. Annual Taxes
- $2,847
Year Built
- Built in 1956
Lot Details
- Lot Dimensions are 62.9x60.6
Parking
- 1.5 Car Detached Garage
- Driveway
- Off-Street Parking
- Parking Space is Owned
Home Design
- Ranch Style House
- Vinyl Siding
Interior Spaces
- 1,000 Sq Ft Home
- Family Room
- Living Room
- Combination Kitchen and Dining Room
- Play Room
- Lower Floor Utility Room
- Storage Room
- Wood Flooring
- Range
Bedrooms and Bathrooms
- 2 Bedrooms
- 2 Potential Bedrooms
- 2 Full Bathrooms
Laundry
- Laundry Room
- Dryer
- Washer
Partially Finished Basement
- Basement Fills Entire Space Under The House
- Finished Basement Bathroom
Schools
- G N Dieterich Elementary School
- K D Waldo Middle School
- East High School
Utilities
- Forced Air Heating and Cooling System
- Heating System Uses Natural Gas
Listing and Financial Details
- Senior Tax Exemptions
- Homeowner Tax Exemptions
Ownership History
Purchase Details
Home Financials for this Owner
Home Financials are based on the most recent Mortgage that was taken out on this home.Purchase Details
Home Financials for this Owner
Home Financials are based on the most recent Mortgage that was taken out on this home.Purchase Details
Home Financials for this Owner
Home Financials are based on the most recent Mortgage that was taken out on this home.Similar Homes in the area
Home Values in the Area
Average Home Value in this Area
Purchase History
| Date | Type | Sale Price | Title Company |
|---|---|---|---|
| Warranty Deed | -- | None Listed On Document | |
| Quit Claim Deed | $40,000 | None Listed On Document | |
| Warranty Deed | $86,000 | Chicago Title Insurance Co |
Mortgage History
| Date | Status | Loan Amount | Loan Type |
|---|---|---|---|
| Open | $7,500 | New Conventional | |
| Open | $258,236 | FHA | |
| Previous Owner | $92,000 | Unknown | |
| Previous Owner | $85,400 | FHA |
Property History
| Date | Event | Price | Change | Sq Ft Price |
|---|---|---|---|---|
| 02/19/2025 02/19/25 | Sold | $263,000 | +5.2% | $263 / Sq Ft |
| 01/12/2025 01/12/25 | Pending | -- | -- | -- |
| 12/26/2024 12/26/24 | For Sale | $249,900 | 0.0% | $250 / Sq Ft |
| 12/18/2024 12/18/24 | Pending | -- | -- | -- |
| 12/07/2024 12/07/24 | For Sale | $249,900 | -- | $250 / Sq Ft |
Tax History Compared to Growth
Tax History
| Year | Tax Paid | Tax Assessment Tax Assessment Total Assessment is a certain percentage of the fair market value that is determined by local assessors to be the total taxable value of land and additions on the property. | Land | Improvement |
|---|---|---|---|---|
| 2024 | $3,054 | $60,548 | $5,652 | $54,896 |
| 2023 | $2,847 | $54,099 | $5,050 | $49,049 |
| 2022 | $2,829 | $48,233 | $4,608 | $43,625 |
| 2021 | $2,737 | $44,905 | $4,290 | $40,615 |
| 2020 | $2,554 | $41,710 | $3,985 | $37,725 |
| 2019 | $2,436 | $38,645 | $3,692 | $34,953 |
| 2018 | $2,420 | $37,580 | $3,415 | $34,165 |
| 2017 | $215,002 | $32,924 | $3,147 | $29,777 |
| 2016 | $2,073 | $30,702 | $2,998 | $27,704 |
| 2015 | -- | $27,574 | $2,578 | $24,996 |
| 2014 | -- | $30,480 | $2,369 | $28,111 |
| 2013 | -- | $31,120 | $2,383 | $28,737 |
Agents Affiliated with this Home
-

Seller's Agent in 2025
Carrie Jass
Coldwell Banker Real Estate Group
(630) 210-6965
1 in this area
155 Total Sales
-
B
Seller Co-Listing Agent in 2025
Bill Jass
Coldwell Banker Real Estate Group
(779) 707-6966
1 in this area
20 Total Sales
-

Buyer's Agent in 2025
J. Alday
Realty of America, LLC
(312) 286-8614
1 in this area
102 Total Sales
-
a
Buyer Co-Listing Agent in 2025
ari Mendoza
Realty of America, LLC
(312) 709-8564
1 in this area
47 Total Sales
Map
Source: Midwest Real Estate Data (MRED)
MLS Number: 12211203
APN: 15-27-451-002
- 528 5th St
- 514 Watson St
- 916 Pearl St
- 420 Weston Ave
- 609 S Union St
- 1331 S 4th St
- 735 Sexton St
- 628 Concord St
- 424 S Lincoln Ave
- 312 S Spencer St
- 438 North Ave
- 624 S Lincoln Ave
- 332 North Ave
- 750 George Ave
- 555 S Lasalle St
- 565 S Lasalle St
- 528 E Benton St
- 1117 Pleasant Place
- 215 S Lincoln Ave
- Lot 1 Douglas Ave
