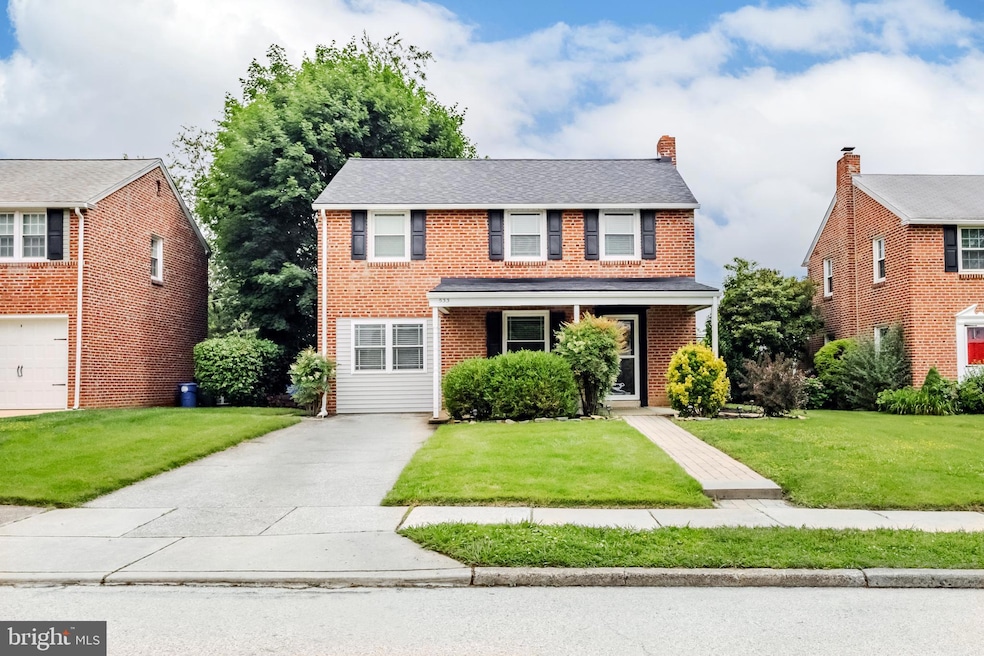
533 Achille Rd Havertown, PA 19083
Estimated payment $3,729/month
Highlights
- Open Floorplan
- Colonial Architecture
- Wood Flooring
- Lynnewood El School Rated A-
- Deck
- No HOA
About This Home
Step into your dream lifestyle with this captivating brick colonial nestled right in the vibrant heart of Havertown! If you're dreaming of an open concept floor plan, your search ends here! As you make your entrance, you'll be dazzled by the stunning, updated hardwood flooring that graces the first level. Bathed in natural sunlight, this home radiates a warm and welcoming atmosphere that invites you to relax and unwind.The kitchen is a chef's paradise, featuring ample prep space and modern amenities that will inspire your culinary creations. Hosting is a delight with a dining room that effortlessly flows onto a spacious deck, perfect for seamless entertaining. The family room offers intimacy and versatility with a sliding door, making it an ideal space for a home office or a private retreat. Completing the first floor is a full bath and convenient laundry area for ultimate practicality.Venture upstairs to discover three generously-sized bedrooms, along with a charming hall bath boasting a brand-new vanity. The versatile basement provides extra space for storage or can be transformed into additional living quarters, catering to your every need. Adding to the home's appeal, a brand-new roof ensures peace of mind for years to come.This prime location offers incredible walkability to the scenic Bailey Park, with easy access to the Pennsy Trail, the Haverford YMCA, and so much more! Plus, the beautiful new Lynnewood School serves as the local elementary school. Don’t let this opportunity pass you by!
Home Details
Home Type
- Single Family
Est. Annual Taxes
- $8,598
Year Built
- Built in 1950
Lot Details
- 4,792 Sq Ft Lot
- Lot Dimensions are 50.00 x 100.00
- Property is in very good condition
Home Design
- Colonial Architecture
- Brick Exterior Construction
- Brick Foundation
- Concrete Perimeter Foundation
Interior Spaces
- 1,680 Sq Ft Home
- Property has 2 Levels
- Open Floorplan
- Ceiling Fan
- Replacement Windows
- Combination Kitchen and Dining Room
- Wood Flooring
- Stainless Steel Appliances
- Partially Finished Basement
Bedrooms and Bathrooms
- 3 Bedrooms
Parking
- 2 Parking Spaces
- 2 Driveway Spaces
Outdoor Features
- Deck
- Porch
Schools
- Lynnewood Elementary School
- Haverford Middle School
- Haverford High School
Utilities
- 90% Forced Air Heating and Cooling System
- Cooling System Utilizes Natural Gas
- Natural Gas Water Heater
Community Details
- No Home Owners Association
Listing and Financial Details
- Tax Lot 944-000
- Assessor Parcel Number 22-01-00032-00
Map
Home Values in the Area
Average Home Value in this Area
Tax History
| Year | Tax Paid | Tax Assessment Tax Assessment Total Assessment is a certain percentage of the fair market value that is determined by local assessors to be the total taxable value of land and additions on the property. | Land | Improvement |
|---|---|---|---|---|
| 2024 | $8,095 | $314,820 | $92,060 | $222,760 |
| 2023 | $7,865 | $314,820 | $92,060 | $222,760 |
| 2022 | $7,681 | $314,820 | $92,060 | $222,760 |
| 2021 | $12,513 | $314,820 | $92,060 | $222,760 |
| 2020 | $6,667 | $143,450 | $50,900 | $92,550 |
| 2019 | $6,544 | $143,450 | $50,900 | $92,550 |
| 2018 | $6,432 | $143,450 | $0 | $0 |
| 2017 | $6,296 | $143,450 | $0 | $0 |
| 2016 | $787 | $143,450 | $0 | $0 |
| 2015 | $787 | $143,450 | $0 | $0 |
| 2014 | $787 | $143,450 | $0 | $0 |
Property History
| Date | Event | Price | Change | Sq Ft Price |
|---|---|---|---|---|
| 06/20/2025 06/20/25 | For Sale | $550,000 | -- | $327 / Sq Ft |
Purchase History
| Date | Type | Sale Price | Title Company |
|---|---|---|---|
| Deed | $251,000 | None Available | |
| Interfamily Deed Transfer | -- | None Available | |
| Interfamily Deed Transfer | -- | -- |
Mortgage History
| Date | Status | Loan Amount | Loan Type |
|---|---|---|---|
| Open | $50,000 | Credit Line Revolving | |
| Open | $205,044 | New Conventional | |
| Closed | $225,000 | New Conventional | |
| Previous Owner | $236,000 | Stand Alone Refi Refinance Of Original Loan | |
| Previous Owner | $214,474 | Unknown | |
| Previous Owner | $65,000 | Unknown | |
| Previous Owner | $100,000 | Unknown |
Similar Homes in Havertown, PA
Source: Bright MLS
MLS Number: PADE2093134
APN: 22-01-00032-00
- 627 N Eagle Rd
- 520 Virginia Ave
- 1328 Warren Ave
- 2300 Oakmont Ave
- 1321 Annabella Ave
- 2530 Woodleigh Rd
- 2424 Delchester Ave
- 313 Merrybrook Dr
- 111 W Hillcrest Ave
- 2605 Woodleigh Rd
- 1442 Dorchester Rd
- 1901 Pennview Ave
- 1430 Brierwood Rd
- 41 W Hillcrest Ave
- 456 Colfax Rd
- 1613 Lynnewood Dr
- 118 Wilson Ave
- 1950 W Chester Pike
- 1626 Rose Glen Rd
- 110 Sycamore Rd
- 421 Lawrence Rd
- 48 W Eagle Rd
- 66 S Eagle Rd
- 2427 Hollis Rd
- 1901 W Chester Pike
- 204 Pine Ridge Rd
- 400 Glendale Rd Unit J20
- 400 Glendale Rd
- 2307 Haverford Rd Unit A
- 17 Tenby Rd
- 4 Craig Ln
- 3206 Township Line Rd
- 1220-1250 Roosevelt Dr
- 15 W Township Line Rd Unit 2nd Floor
- 645 Glendale Rd
- 9 Rodmor Rd
- 9218 W Chester Pike Unit 1
- 4410 Township Line Rd
- 700 Ardmore Ave Unit 524
- 236 Delmont Ave Unit 1st Floor






