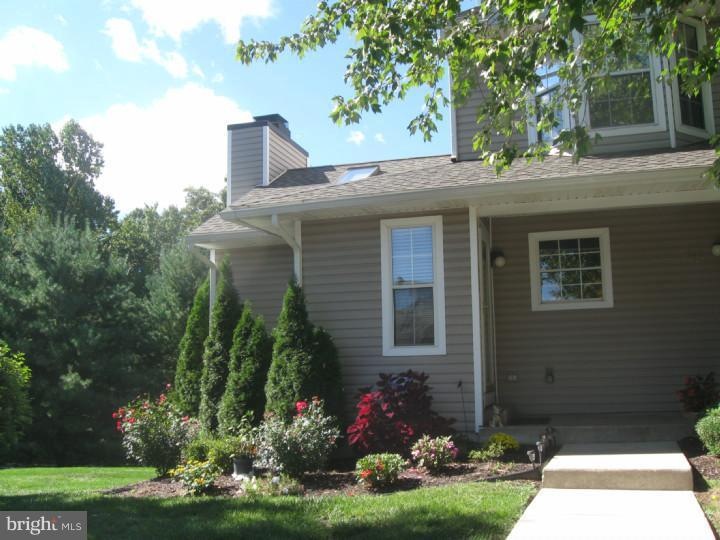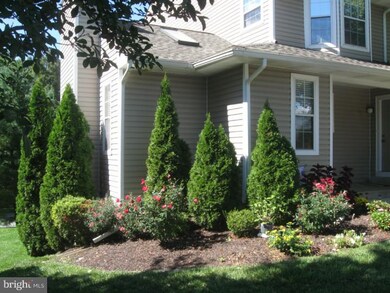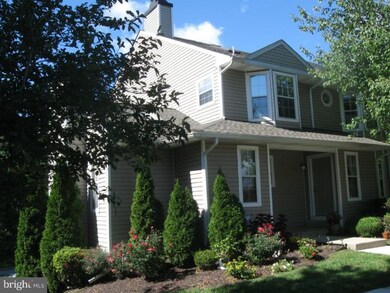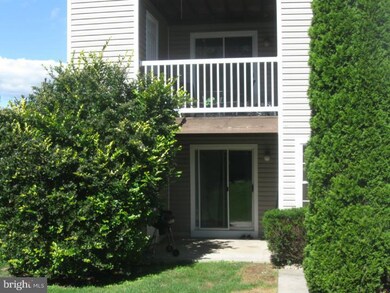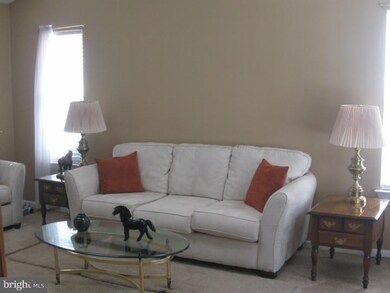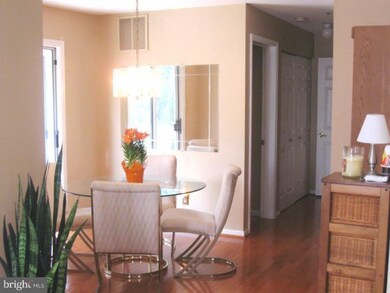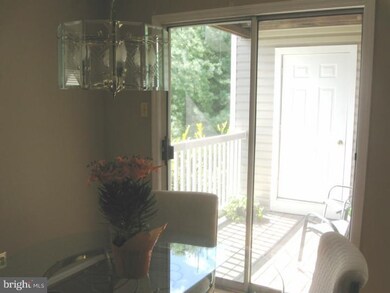
533 Astor Square Unit 33 West Chester, PA 19380
About This Home
As of December 2021In ever-popular Exton Station, this unique & very special "California Condo" is absolutely spectacular! The kitchen was completely built over in Sept. of '13 w/ refinished cabinets & a new counter top as well as a new tile floor & sparkling new stainless steel appliances. Both bathrooms have undergone the same total renovation process & are beautiful! As an end unit, the house is loaded w/ natural light & the cathedral ceiling w/ skylights in the living room really accentuates the bright atmosphere. With brand new carpet in the lower level very large family room, that area is a great spot for entertaining. The 5 newer sliding glass doors make for easy access to the deck & patio. Lots & lots of closet space & an additional storage room are ready for all of the "stuff" that we seem to accumulate! The large lower level bedroom can be readilt & easily become the third bedroom as there is already a closet in place. There is also a second laundry hook-up facility downstairs( excellent for roommate).
Last Agent to Sell the Property
JIM HAY
Weichert Realtors Listed on: 09/20/2013
Townhouse Details
Home Type
Townhome
Est. Annual Taxes
$3,233
Year Built
1991
Lot Details
0
HOA Fees
$230 per month
Listing Details
- Property Type: Residential
- Structure Type: Interior Row/Townhouse
- Architectural Style: Contemporary
- Ownership: Condominium
- New Construction: No
- Story List: Lower 1, Main
- Year Built: 1991
- Remarks Public: In ever-popular Exton Station, this unique & very special "California Condo" is absolutely spectacular! The kitchen was completely built over in Sept. of '13 w/ refinished cabinets & a new counter top as well as a new tile floor & sparkling new stainless steel appliances. Both bathrooms have undergone the same total renovation process & are beautiful! As an end unit, the house is loaded w/ natural light & the cathedral ceiling w/ skylights in the living room really accentuates the bright atmosphere. With brand new carpet in the lower level very large family room, that area is a great spot for entertaining. The 5 newer sliding glass doors make for easy access to the deck & patio. Lots & lots of closet space & an additional storage room are ready for all of the "stuff" that we seem to accumulate! The large lower level bedroom can be readilt & easily become the third bedroom as there is already a closet in place. There is also a second laundry hook-up facility downstairs( excellent for roommate).
- Special Features: None
- Property Sub Type: Townhouses
Interior Features
- Appliances: Built-In Range, Dishwasher, Disposal
- Flooring Type: Wood, Fully Carpeted, Tile/Brick
- Interior Amenities: Primary Bath(s), Skylight(s), Sprinkler System, Stall Shower, Kitchen - Eat-In
- Fireplace Features: Gas/Propane
- Fireplaces Count: 1
- Fireplace: Yes
- Wall Ceiling Types: Cathedral Ceilings
- Entry Location: Foyer
- Foundation Details: Concrete Perimeter
- Floors In Unit Count: 1
- Levels Count: 2
- Room Count: 5
- Room List: Living Room, Dining Room, Primary Bedroom, Kitchen, Family Room, Bedroom 1
- Basement: Yes
- Basement Type: Full, Fully Finished
- Laundry Type: Main Floor
- Total Sq Ft: 1259
- Living Area Sq Ft: 1259
- Net Sq Ft: 1259.00
- Price Per Sq Ft: 198.57
- Above Grade Finished Sq Ft: 1259
- Above Grade Finished Area Units: Square Feet
- Street Number Modifier: 533
Beds/Baths
- Bedrooms: 2
- Total Bathrooms: 2
- Full Bathrooms: 2
- Main Level Bathrooms: 1.00
- Lower Levels Bathrooms: 1.00
- Main Level Full Bathrooms: 1
- Lower Level Full Bathrooms: 1
Exterior Features
- Other Structures: Above Grade
- Construction Materials: Vinyl Siding
- Construction Completed: No
- Exterior Features: Sidewalks, Play Equipment
- Roof: Pitched, Shingle
- Water Access: No
- Waterfront: No
- Water Oriented: No
- Pool: Yes - Community
- Tidal Water: No
- Water View: No
Garage/Parking
- Garage: No
- Parking Features: Assigned
- Type Of Parking: Parking Lot
Utilities
- Central Air Conditioning: Yes
- Cooling Type: Central A/C
- Electric Service: Underground, 100 Amp Service
- Heating Fuel: Natural Gas
- Heating Type: Gas, Forced Air
- Heating: Yes
- Hot Water: Electric
- Sewer/Septic System: Public Sewer
- Utilities: Cable Tv
- Water Source: Public
Condo/Co-op/Association
- HOA Fees: 230.00
- HOA Fee Frequency: Monthly
- Condo Co-Op Association: No
- HOA Condo Co-Op Amenities: Swimming Pool, Tennis Courts, Club House
- HOA Condo Co-Op Fee Includes: Pool(s), Common Area Maintenance, Ext Bldg Maint, Lawn Maintenance, Parking Fee, Insurance, Management
- HOA: No
Fee Information
- Other Fees: 600.00
- Other Fees Frequency: One Time
Schools
- School District: WEST CHESTER AREA
- Elementary School: EXTON
- Middle School: J.R. FUGETT
- High School: WEST CHESTER EAST
- School District Key: 300200397342
- Elementary School: EXTON
- High School: WEST CHESTER EAST
- Middle Or Junior School: J.R. FUGETT
Lot Info
- Improvement Assessed Value: 95070.00
- Land Assessed Value: 16470.00
- Land Use Code: R50
- Lot Features: Cul-De-Sac, Sloping, Open, Front Yard, Rear Yard, Sideyard(s)
- Lot Size Acres: 0.03
- Lot Size Units: Square Feet
- Lot Sq Ft: 1259.00
- Outdoor Living Structures: Deck(s), Patio(s)
- Property Condition: Good
- Zoning: R3
Rental Info
- Vacation Rental: No
Tax Info
- Assessor Parcel Number: 304271
- Tax Annual Amount: 2627.00
- Assessor Parcel Number: 41-05 -1458
- Tax Lot: 1458
- Tax Year: 2013
- Close Date: 11/18/2013
MLS Schools
- School District Name: WEST CHESTER AREA
Ownership History
Purchase Details
Home Financials for this Owner
Home Financials are based on the most recent Mortgage that was taken out on this home.Purchase Details
Purchase Details
Home Financials for this Owner
Home Financials are based on the most recent Mortgage that was taken out on this home.Similar Homes in West Chester, PA
Home Values in the Area
Average Home Value in this Area
Purchase History
| Date | Type | Sale Price | Title Company |
|---|---|---|---|
| Deed | $302,000 | None Available | |
| Deed | $224,500 | Brendan Abstract Company Inc | |
| Deed | $250,000 | None Available |
Property History
| Date | Event | Price | Change | Sq Ft Price |
|---|---|---|---|---|
| 12/03/2021 12/03/21 | Sold | $302,000 | +4.2% | $147 / Sq Ft |
| 08/24/2021 08/24/21 | Pending | -- | -- | -- |
| 08/16/2021 08/16/21 | For Sale | $289,900 | +16.0% | $141 / Sq Ft |
| 11/18/2013 11/18/13 | Sold | $250,000 | 0.0% | $199 / Sq Ft |
| 09/26/2013 09/26/13 | Pending | -- | -- | -- |
| 09/26/2013 09/26/13 | For Sale | $250,000 | 0.0% | $199 / Sq Ft |
| 09/26/2013 09/26/13 | Off Market | $250,000 | -- | -- |
| 09/20/2013 09/20/13 | For Sale | $250,000 | -- | $199 / Sq Ft |
Tax History Compared to Growth
Tax History
| Year | Tax Paid | Tax Assessment Tax Assessment Total Assessment is a certain percentage of the fair market value that is determined by local assessors to be the total taxable value of land and additions on the property. | Land | Improvement |
|---|---|---|---|---|
| 2024 | $3,233 | $111,540 | $16,470 | $95,070 |
| 2023 | $3,090 | $111,540 | $16,470 | $95,070 |
| 2022 | $3,048 | $111,540 | $16,470 | $95,070 |
| 2021 | $3,003 | $111,540 | $16,470 | $95,070 |
| 2020 | $2,983 | $111,540 | $16,470 | $95,070 |
| 2019 | $2,940 | $111,540 | $16,470 | $95,070 |
| 2018 | $2,875 | $111,540 | $16,470 | $95,070 |
| 2017 | $2,809 | $111,540 | $16,470 | $95,070 |
| 2016 | $2,351 | $111,540 | $16,470 | $95,070 |
| 2015 | $2,351 | $111,540 | $16,470 | $95,070 |
| 2014 | $2,351 | $111,540 | $16,470 | $95,070 |
Agents Affiliated with this Home
-

Seller's Agent in 2021
Mark Reale
NextHome Signature
(610) 308-9500
73 Total Sales
-

Buyer's Agent in 2021
Suzy Coffey
BHHS Fox & Roach
(610) 209-5209
13 Total Sales
-
J
Seller's Agent in 2013
JIM HAY
Weichert Corporate
-

Buyer's Agent in 2013
Meghan McGarrigle
Keller Williams Real Estate -Exton
(610) 350-9673
96 Total Sales
Map
Source: Bright MLS
MLS Number: 1003596030
APN: 41-005-1458.0000
- 564 Astor Square Unit 2J
- 450 Hartford Square Unit 7
- 364 Huntington Ct Unit 2
- 787 Reading Ct Unit 38
- 167 Mountain View Dr Unit 36
- 411 Lynetree Dr Unit 12-C
- 398 Lynetree Dr Unit 11-D
- 1001 Roundhouse Ct Unit 11
- 912 Railway Square Unit 41
- 500 Lynetree Dr Unit 1-C
- 1402 Redwood Ct Unit 57
- 304 King Rd
- 1409 Timber Mill Ln
- 232 Coffman Dr
- 188 Fringetree Dr
- 218 Hendricks Ave
- 217 Namar Ave
- 133 Denbigh Terrace Unit G33
- 215 Silverbell Ct
- 421 Pitch Pine Way
