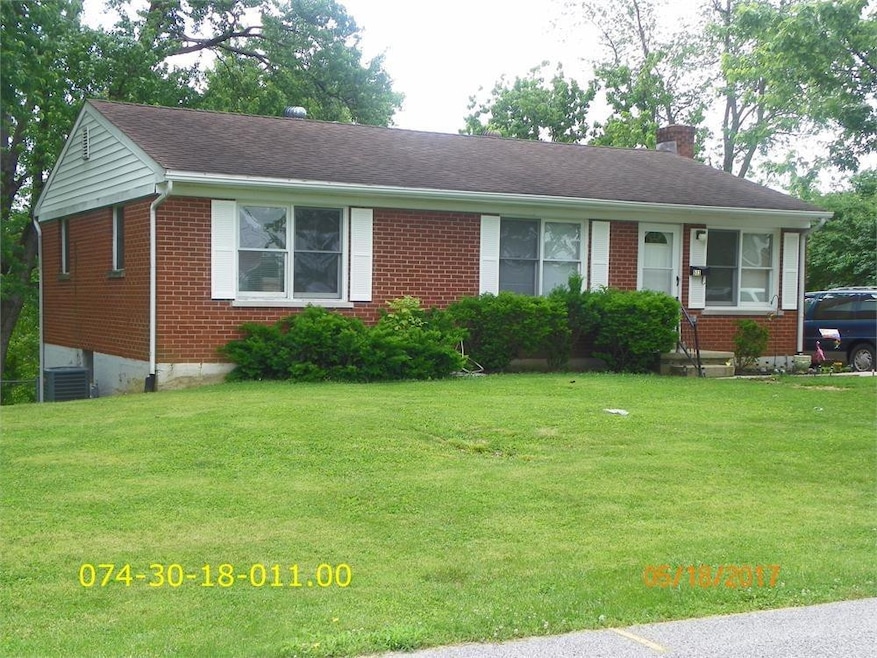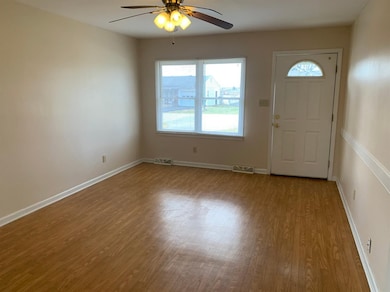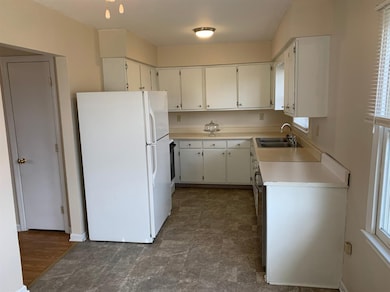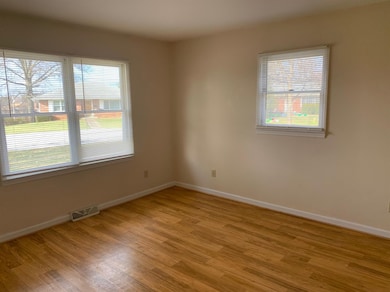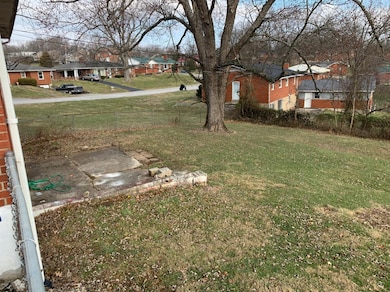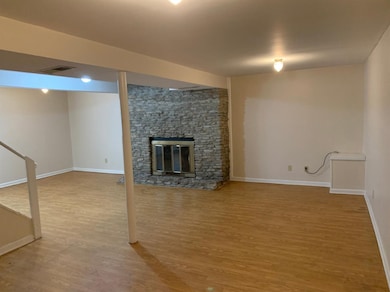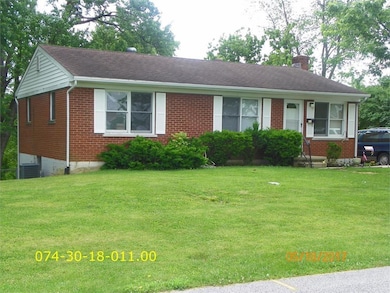533 Aztec Trail Frankfort, KY 40601
3
Beds
2
Baths
2,000
Sq Ft
1962
Built
Highlights
- Ranch Style House
- Porch
- Brick Veneer
- No HOA
- Eat-In Kitchen
- Patio
About This Home
House has 3 bedrooms, 2 baths, kitchen, living room,family. Indian Hills Subdivision. close to several businesses. Sorry, No Pets.
Home Details
Home Type
- Single Family
Est. Annual Taxes
- $1,328
Year Built
- Built in 1962
Lot Details
- Partially Fenced Property
Home Design
- Ranch Style House
- Brick Veneer
- Block Foundation
- Shingle Roof
- Composition Roof
Interior Spaces
- Electric Fireplace
- Insulated Windows
- Blinds
- Insulated Doors
- Recreation Room with Fireplace
- Storm Doors
Kitchen
- Eat-In Kitchen
- Oven or Range
- Dishwasher
Flooring
- Laminate
- Vinyl
Bedrooms and Bathrooms
- 3 Bedrooms
- 2 Full Bathrooms
Laundry
- Laundry on lower level
- Washer and Electric Dryer Hookup
Attic
- Attic Fan
- Attic Access Panel
Partially Finished Basement
- Walk-Out Basement
- Basement Fills Entire Space Under The House
- Walk-Up Access
- Exterior Basement Entry
- Sump Pump
Parking
- Driveway
- Off-Street Parking
Outdoor Features
- Patio
- Porch
Schools
- Elkhorn Elementary School
- Elkhorn Middle School
- Franklin Co High School
Utilities
- Forced Air Heating and Cooling System
- Heating System Uses Natural Gas
- Natural Gas Connected
- Gas Water Heater
- Cable TV Available
Listing and Financial Details
- Security Deposit $1,500
- The owner pays for trash collection
- Assessor Parcel Number 074-30-18-011.00
Community Details
Overview
- No Home Owners Association
- Indian Hills Subdivision
Recreation
- Park
Pet Policy
- No Pets Allowed
Map
Source: ImagineMLS (Bluegrass REALTORS®)
MLS Number: 25004007
APN: 074-30-18-011.00
Nearby Homes
- 525 Pawnee Trail
- 509 Hiawatha Trail
- 1110 Ojibwa Trail
- 1032 Algonquin Trail
- 1143 Kiowa Trail
- 229 Millsboro Dr
- 790 Ridgeview Dr
- 1037 Pueblo Trail
- 214 Joshua Ct
- 112 Bogie Lee Ave
- 103 Fallen Ct
- 467 Chinook Trail
- 921 Chestnut Dr
- 1202 Chinook Trail
- 34 Cedarcrest Ct
- 1031 Sioux Trail
- 229 Birchwood Ave
- 161 Blueridge Dr
- 1217 Seneca Trail
- 1037 Iroquois Trail
- 720 Ridgeview Dr
- 565 Schenkel Ln
- 35 Ashwood Ct Unit 26
- 1407 Steadmantown Ln
- 1511 Steadmantown Ln Unit 1
- 1100 Prince Hall Village
- 700 Forest Hill Dr
- 3201 Georgetown Rd
- 101 Compton Dr
- 130 Laralan Ave
- 103 Carey Ave Unit 2
- 115 Copperfield Way
- 713 Wilkinson Blvd Unit 2
- 715 Wilkinson Blvd Unit 3
- 108 Hanly Ln
- 401 Murray St
- 605 Taylor Ave
- 404 Ewing St
- 8000 John Davis Dr
- 301 Copperfield Way Unit 100
