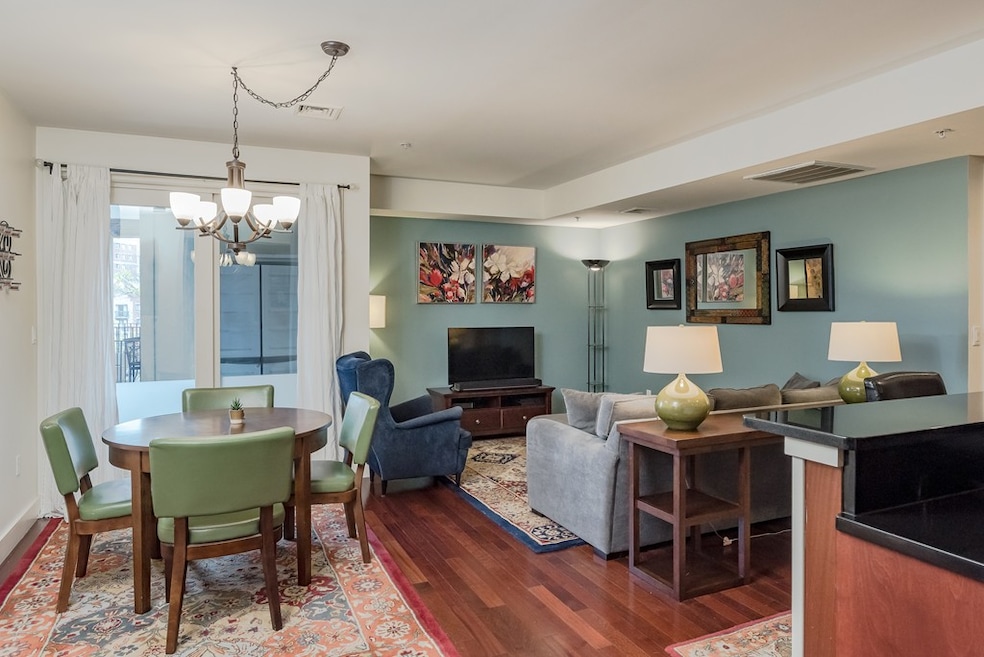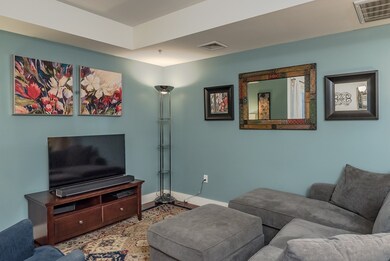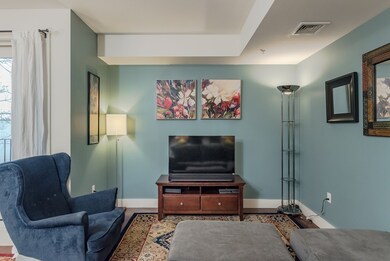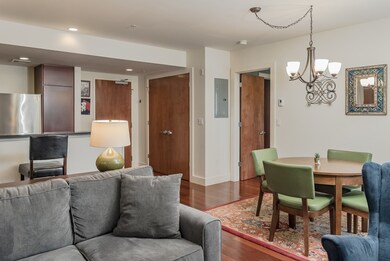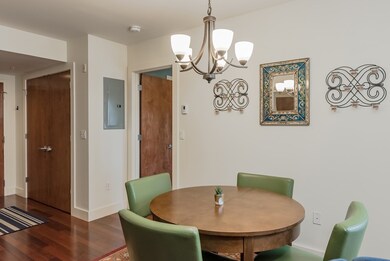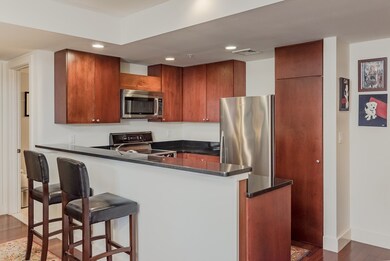
533 Cambridge St Unit 203 Allston, MA 02134
Brighton NeighborhoodHighlights
- Wood Flooring
- Forced Air Heating and Cooling System
- 3-minute walk to Ringer Park
About This Home
As of June 2020Luxury condominium on the Allston-Brighton line. 1 bedroom with study (currently being used as a 2nd bedroom), 2 full baths, balcony and 2 heated garage parking spaces. Double elevator building has impressive modern brick and architectural limestone facade, generous hallways and common areas. High ceilings and open floorplan with hardwood floors throughout, custom built cherry cabinets, granite countertops, stainless steel appliances & washer/dryer. Master bedroom has a huge walk-in closet with sliding doors that lead to the balcony, a full bath complete with marble countertops and travertine tile. The “study†is spacious and functions as a 2nd bedroom with wardrobe. The entryway closet offers plenty of storage space along with 2 storage units! Secure key pad entry into the building. Minutes from MBTA, Mass Pike, Charles River, Cambridge, Storrow Dr & Comm Ave, restaurants, universities and hospitals.
Property Details
Home Type
- Condominium
Est. Annual Taxes
- $7,962
Year Built
- Built in 2007
Parking
- 2 Car Garage
Kitchen
- Range
- Microwave
- Freezer
- Dishwasher
- Disposal
Utilities
- Forced Air Heating and Cooling System
- Heat Pump System
- Heating System Uses Gas
- Natural Gas Water Heater
Additional Features
- Wood Flooring
- Year Round Access
Listing and Financial Details
- Assessor Parcel Number W:21 P:01294 S:030
Ownership History
Purchase Details
Home Financials for this Owner
Home Financials are based on the most recent Mortgage that was taken out on this home.Purchase Details
Home Financials for this Owner
Home Financials are based on the most recent Mortgage that was taken out on this home.Purchase Details
Home Financials for this Owner
Home Financials are based on the most recent Mortgage that was taken out on this home.Similar Homes in the area
Home Values in the Area
Average Home Value in this Area
Purchase History
| Date | Type | Sale Price | Title Company |
|---|---|---|---|
| Condominium Deed | $635,000 | None Available | |
| Not Resolvable | $493,500 | -- | |
| Deed | $380,000 | -- |
Mortgage History
| Date | Status | Loan Amount | Loan Type |
|---|---|---|---|
| Previous Owner | $243,000 | New Conventional | |
| Previous Owner | $130,000 | Purchase Money Mortgage |
Property History
| Date | Event | Price | Change | Sq Ft Price |
|---|---|---|---|---|
| 06/19/2020 06/19/20 | Sold | $635,000 | -2.3% | $667 / Sq Ft |
| 05/26/2020 05/26/20 | Pending | -- | -- | -- |
| 05/18/2020 05/18/20 | For Sale | $649,900 | +31.7% | $683 / Sq Ft |
| 07/01/2015 07/01/15 | Sold | $493,500 | 0.0% | $518 / Sq Ft |
| 05/01/2015 05/01/15 | Off Market | $493,500 | -- | -- |
| 04/20/2015 04/20/15 | Price Changed | $499,000 | -5.8% | $524 / Sq Ft |
| 04/06/2015 04/06/15 | For Sale | $530,000 | -- | $557 / Sq Ft |
Tax History Compared to Growth
Tax History
| Year | Tax Paid | Tax Assessment Tax Assessment Total Assessment is a certain percentage of the fair market value that is determined by local assessors to be the total taxable value of land and additions on the property. | Land | Improvement |
|---|---|---|---|---|
| 2025 | $7,962 | $687,600 | $0 | $687,600 |
| 2024 | $6,827 | $626,300 | $0 | $626,300 |
| 2023 | $6,726 | $626,300 | $0 | $626,300 |
| 2022 | $6,428 | $590,800 | $0 | $590,800 |
| 2021 | $6,304 | $590,800 | $0 | $590,800 |
| 2020 | $5,986 | $566,900 | $0 | $566,900 |
| 2019 | $5,859 | $555,900 | $0 | $555,900 |
| 2018 | $5,446 | $519,700 | $0 | $519,700 |
| 2017 | $5,097 | $481,300 | $0 | $481,300 |
| 2016 | $4,857 | $441,500 | $0 | $441,500 |
| 2015 | $5,106 | $421,600 | $0 | $421,600 |
| 2014 | -- | $383,100 | $0 | $383,100 |
Agents Affiliated with this Home
-

Seller's Agent in 2020
Miro Fitkova
Fitkova Realty Group
(617) 921-9952
7 in this area
91 Total Sales
-
L
Seller's Agent in 2015
Lisa Courtney
Choice Real Estate
Map
Source: MLS Property Information Network (MLS PIN)
MLS Number: 72657714
APN: ALLS-000000-000021-001294-000030
- 533 Cambridge St Unit 309
- 23 Gordon St
- 15 N Beacon St Unit 104
- 15 N Beacon St Unit L01
- 15 N Beacon St Unit 1006
- 15 N Beacon St Unit 328
- 15 N Beacon St Unit 317
- 11 High Rock Way Unit 2
- 244 Brighton Ave Unit 405
- 83 Gordon St Unit 8
- 88 Gordon St Unit 101
- 50 Hichborn St Unit 204
- 50 Hichborn St Unit 408
- 130 Glenville Ave
- 56 Park Vale Ave Unit 4
- 56 Park Vale Ave Unit 10
- 1408 Commonwealth Ave Unit 8-15
- 1408 Commonwealth Ave Unit 20
- 152-156 Kelton St
- 1404 Commonwealth Ave Unit 4-8
