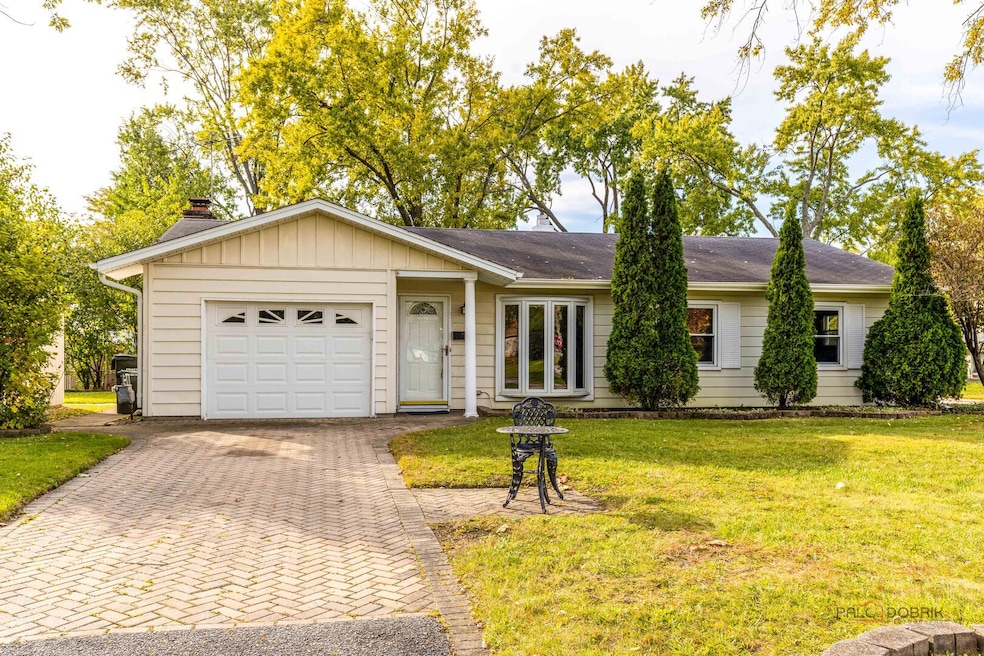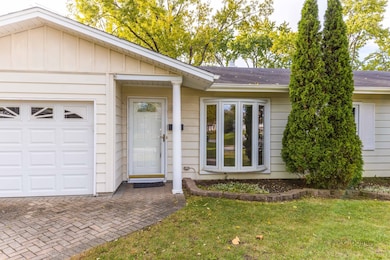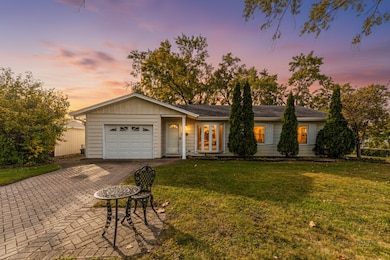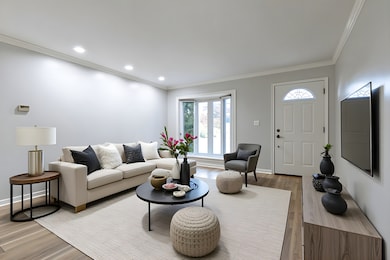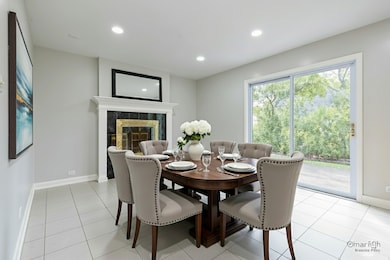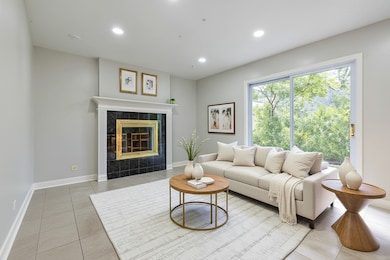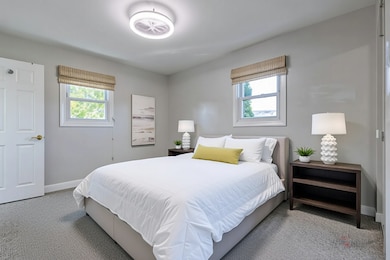533 Cherry Ln Glenview, IL 60025
Estimated payment $2,889/month
Highlights
- Open Floorplan
- Viking Appliances
- Corner Lot
- Maine East High School Rated A
- Ranch Style House
- Skylights
About This Home
MOVE-IN READY! This beautifully updated corner-lot ranch in the desirable Westfield subdivision instantly feels like home the moment you walk through the door. Warm wood laminate floors flow throughout the entry, drawing you into a sun-drenched living room where a large bay window frames views of the front yard and fills the space with natural light. Crisp crown molding and a fresh, modern color palette create a timeless backdrop for both quiet mornings and lively gatherings. The heart of the home unfolds in the open kitchen, eating area, and family room; an inviting space designed for connection and comfort. The kitchen showcases 42" maple cabinetry, sleek stainless-steel appliances, a Viking stove and hood, and generous counter space for everyday meal prep or weekend baking. The peninsula with breakfast bar seating invites conversation over coffee or a casual bite to eat, while the adjacent family room, accented by a stunning marble wood-burning fireplace sets the tone for cozy evenings spent by a warm fire. Slide open the door and extend your gathering outdoors to your private backyard. Picture yourself grilling on the patio on warm summer nights or unwinding after a long day. A convenient shed provides extra storage, keeping everything neat and tidy. When it's time to unwind, head back inside where the main bedroom offers a peaceful escape with a private ensuite bath and skylights that let natural light pour in. Two additional bedrooms with generous closets, a second full bath, and a laundry room complete this home. Conveniently located minutes from schools, parks, and shopping centers. Schedule your showing today.
Home Details
Home Type
- Single Family
Est. Annual Taxes
- $7,231
Year Built
- Built in 1961
Lot Details
- 9,148 Sq Ft Lot
- Lot Dimensions are 105 x 87
- Corner Lot
- Paved or Partially Paved Lot
HOA Fees
- $12 Monthly HOA Fees
Parking
- 1 Car Garage
- Driveway
- Parking Included in Price
Home Design
- Ranch Style House
- Brick Exterior Construction
- Asphalt Roof
- Concrete Perimeter Foundation
Interior Spaces
- 1,120 Sq Ft Home
- Open Floorplan
- Crown Molding
- Skylights
- Wood Burning Fireplace
- Attached Fireplace Door
- Window Screens
- Family Room with Fireplace
- Living Room
- Combination Kitchen and Dining Room
- Unfinished Attic
Kitchen
- Range
- Dishwasher
- Viking Appliances
- Stainless Steel Appliances
Flooring
- Carpet
- Laminate
- Ceramic Tile
Bedrooms and Bathrooms
- 3 Bedrooms
- 3 Potential Bedrooms
- Bathroom on Main Level
- 2 Full Bathrooms
Laundry
- Laundry Room
- Dryer
- Washer
Outdoor Features
- Patio
- Shed
Schools
- Washington Elementary School
- Gemini Junior High School
- Maine East High School
Utilities
- Forced Air Heating and Cooling System
- Heating System Uses Natural Gas
- Lake Michigan Water
Community Details
- Michael King Association, Phone Number (847) 729-8831
- Westfield Subdivision, Ranch Floorplan
- Property managed by Westfield Homeowners Association
Map
Home Values in the Area
Average Home Value in this Area
Tax History
| Year | Tax Paid | Tax Assessment Tax Assessment Total Assessment is a certain percentage of the fair market value that is determined by local assessors to be the total taxable value of land and additions on the property. | Land | Improvement |
|---|---|---|---|---|
| 2025 | $7,231 | $32,000 | $7,765 | $24,235 |
| 2024 | $7,231 | $29,001 | $6,395 | $22,606 |
| 2023 | $6,064 | $29,001 | $6,395 | $22,606 |
| 2022 | $6,064 | $29,001 | $6,395 | $22,606 |
| 2021 | $5,324 | $22,198 | $5,937 | $16,261 |
| 2020 | $5,227 | $22,198 | $5,937 | $16,261 |
| 2019 | $5,124 | $24,665 | $5,937 | $18,728 |
| 2018 | $4,857 | $21,611 | $5,252 | $16,359 |
| 2017 | $4,751 | $21,611 | $5,252 | $16,359 |
| 2016 | $4,670 | $21,611 | $5,252 | $16,359 |
| 2015 | $4,603 | $19,832 | $4,567 | $15,265 |
| 2014 | $4,495 | $19,832 | $4,567 | $15,265 |
| 2013 | $4,393 | $19,832 | $4,567 | $15,265 |
Property History
| Date | Event | Price | List to Sale | Price per Sq Ft | Prior Sale |
|---|---|---|---|---|---|
| 12/26/2025 12/26/25 | Pending | -- | -- | -- | |
| 11/18/2025 11/18/25 | For Sale | $435,000 | +35.5% | $388 / Sq Ft | |
| 01/21/2022 01/21/22 | Sold | $321,000 | -8.0% | $229 / Sq Ft | View Prior Sale |
| 12/29/2021 12/29/21 | Pending | -- | -- | -- | |
| 11/14/2021 11/14/21 | For Sale | $349,000 | -- | $249 / Sq Ft |
Purchase History
| Date | Type | Sale Price | Title Company |
|---|---|---|---|
| Warranty Deed | -- | -- | |
| Warranty Deed | -- | -- | |
| Warranty Deed | $349,000 | Chicago Title Insurance Co |
Mortgage History
| Date | Status | Loan Amount | Loan Type |
|---|---|---|---|
| Previous Owner | $331,550 | Unknown |
Source: Midwest Real Estate Data (MRED)
MLS Number: 12520243
APN: 09-10-201-026-0000
- 518 Elder Ln
- 3420 Greenbriar Dr
- 329 Cherry Ct
- 3505 Linneman St
- 400 Glendale Rd
- 401 Greenwood Rd
- 3732 Capri Ct Unit T18A
- 3700 Capri Ct Unit 510
- 600 Naples Ct Unit 510
- 600 Naples Ct Unit 107
- 616 Glendale Rd
- 608 Glenwood Ln
- 8936 Northshore Dr Unit 104D
- 4150 Central Rd Unit 3E
- 705 Glendale Rd
- 4000 Triumvera Dr Unit 201A
- 9662 Golf Terrace
- 9026 W Heathwood Cir Unit C1
- 917 Tamer Ln
- 715 Glenwood Ln
