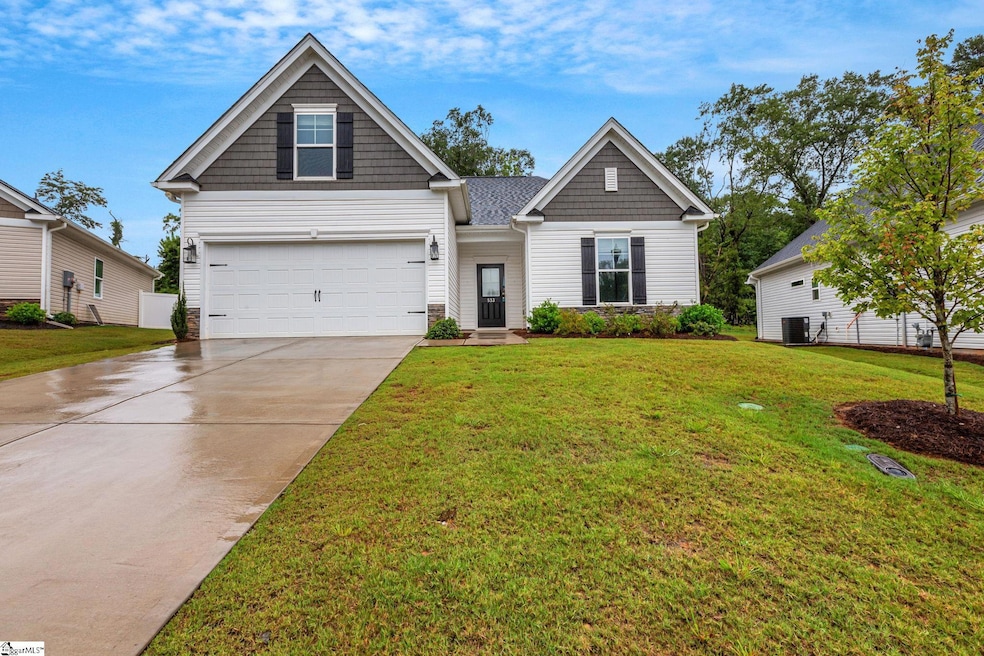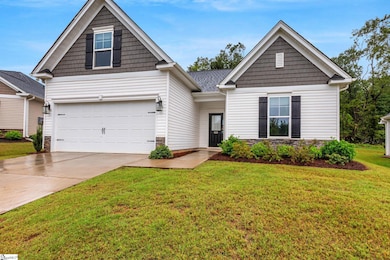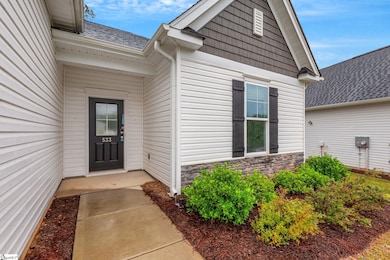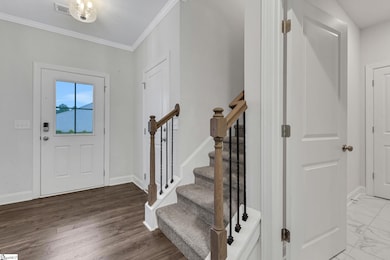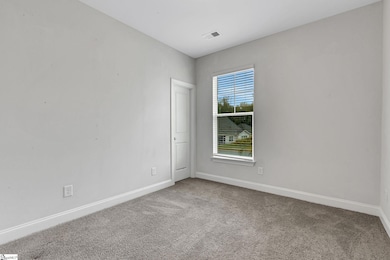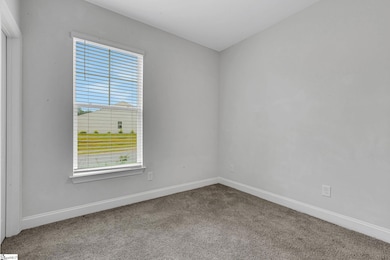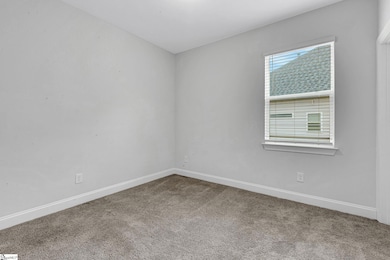Estimated payment $2,323/month
Highlights
- Craftsman Architecture
- Bonus Room
- Den
- Cathedral Ceiling
- Quartz Countertops
- 2 Car Attached Garage
About This Home
Like new and move in ready! Barely two years old, this 3 BR/2 bath ranch style home has all the features you’ve been looking for – soaring 9’ ceilings with a spacious open floor plan, island kitchen with bright white cabinets, stainless steel kitchen appliances including side by side refrigerator, quartz kitchen and bath countertops, hard surface flooring in the main living areas, finished upstairs bonus room. Walk-in laundry room, energy saving gas heat and water heater, programmable thermostat, high efficiency windows and so much more! And most importantly, NO MORE YARDWORK because the HOA fee covers your lawn maintenance. Shopping, dining and entertainment are just minutes away. Greer Golf Driving Range
Home Details
Home Type
- Single Family
Year Built
- Built in 2023
Lot Details
- 9,148 Sq Ft Lot
- Lot Dimensions are 43x125x83x140
- Level Lot
HOA Fees
- $150 Monthly HOA Fees
Parking
- 2 Car Attached Garage
Home Design
- Craftsman Architecture
- Ranch Style House
- Slab Foundation
- Architectural Shingle Roof
- Vinyl Siding
Interior Spaces
- 1,400-1,599 Sq Ft Home
- Smooth Ceilings
- Cathedral Ceiling
- Ceiling Fan
- Insulated Windows
- Dining Room
- Den
- Bonus Room
- Luxury Vinyl Plank Tile Flooring
Kitchen
- Free-Standing Gas Range
- Built-In Microwave
- Dishwasher
- Quartz Countertops
- Disposal
Bedrooms and Bathrooms
- 3 Main Level Bedrooms
- 2 Full Bathrooms
Laundry
- Laundry Room
- Laundry on main level
- Electric Dryer Hookup
Outdoor Features
- Patio
Schools
- Crestview Elementary School
- Greer Middle School
- Greer High School
Utilities
- Cooling Available
- Heat Pump System
- Electric Water Heater
Community Details
- Pamela Good Ladypsg@Yahoo,Com HOA
- Built by Stanley Martin Homes
- Oakton Subdivision
- Mandatory home owners association
Listing and Financial Details
- Tax Lot 71
- Assessor Parcel Number 0536090100600
Map
Home Values in the Area
Average Home Value in this Area
Tax History
| Year | Tax Paid | Tax Assessment Tax Assessment Total Assessment is a certain percentage of the fair market value that is determined by local assessors to be the total taxable value of land and additions on the property. | Land | Improvement |
|---|---|---|---|---|
| 2024 | $6,886 | $16,110 | $3,640 | $12,470 |
| 2023 | $6,484 | $9,880 | $3,640 | $6,240 |
| 2022 | $109 | $220 | $220 | $0 |
Property History
| Date | Event | Price | List to Sale | Price per Sq Ft |
|---|---|---|---|---|
| 01/19/2026 01/19/26 | Price Changed | $307,800 | 0.0% | $220 / Sq Ft |
| 01/12/2026 01/12/26 | Price Changed | $307,900 | 0.0% | $220 / Sq Ft |
| 01/05/2026 01/05/26 | Price Changed | $308,000 | 0.0% | $220 / Sq Ft |
| 12/29/2025 12/29/25 | Price Changed | $308,100 | 0.0% | $220 / Sq Ft |
| 12/22/2025 12/22/25 | Price Changed | $308,200 | 0.0% | $220 / Sq Ft |
| 12/16/2025 12/16/25 | Price Changed | $308,300 | 0.0% | $220 / Sq Ft |
| 12/09/2025 12/09/25 | Price Changed | $308,400 | 0.0% | $220 / Sq Ft |
| 12/02/2025 12/02/25 | Price Changed | $308,500 | 0.0% | $220 / Sq Ft |
| 11/22/2025 11/22/25 | Price Changed | $308,600 | 0.0% | $220 / Sq Ft |
| 11/08/2025 11/08/25 | Price Changed | $308,700 | -1.6% | $221 / Sq Ft |
| 10/29/2025 10/29/25 | Price Changed | $313,700 | -1.6% | $224 / Sq Ft |
| 10/28/2025 10/28/25 | Price Changed | $318,700 | 0.0% | $228 / Sq Ft |
| 10/13/2025 10/13/25 | Price Changed | $318,800 | 0.0% | $228 / Sq Ft |
| 09/24/2025 09/24/25 | Price Changed | $318,900 | 0.0% | $228 / Sq Ft |
| 09/17/2025 09/17/25 | Price Changed | $319,000 | -3.0% | $228 / Sq Ft |
| 08/09/2025 08/09/25 | For Sale | $329,000 | -- | $235 / Sq Ft |
Purchase History
| Date | Type | Sale Price | Title Company |
|---|---|---|---|
| Special Warranty Deed | $281,160 | None Listed On Document |
Source: Greater Greenville Association of REALTORS®
MLS Number: 1565926
APN: 0536.09-01-006.00
- 200 Cabot Hill Ln
- 319 High Log Trail
- 83 Oak Edge Ln
- 324 Ridge Climb Trail
- 120 Sunriff Ct
- 51 Oak Edge Ln
- Maywood Plan at Brookside Ridge Townhomes
- Newton Plan at Brookside Ridge Townhomes
- 12 Lantern Dr
- 14 Sunriff Ct
- Hayden Plan at Brookside Farms
- Penwell Plan at Brookside Farms
- 204 Ridge Climb Trail
- Davidson Plan at Brookside Farms
- Aisle Plan at Brookside Farms - The Meadows
- Rachel Plan at Brookside Farms - The Meadows
- Aria Plan at Brookside Farms
- Elston Plan at Brookside Farms - The Meadows
- Belhaven Plan at Brookside Farms
- Brandon Plan at Brookside Farms - The Meadows
- 2200 Racing Rd
- 30 Brooklet Trail
- 693 Arlington Rd
- 101 Chandler Rd
- 720 Corley Way
- 715 Corley Way
- 1023 Dobson Meadows Dr
- 19 Tiny Time Ln
- 553 Memorial Dr Extension Unit G
- 401 Mopar Ln
- 138 Spring St Unit ID1234774P
- 117 Pine St
- 108 Fuller St Unit ID1234791P
- 128 Burlwood Ct
- 1004 Parkview Greer Cir
- 404 Mount Vernon Rd
- 19 Lyman Lake Rd
- 1102 W Poinsett St
- 18 Lake Dr
- 300 Connecticut Ave
