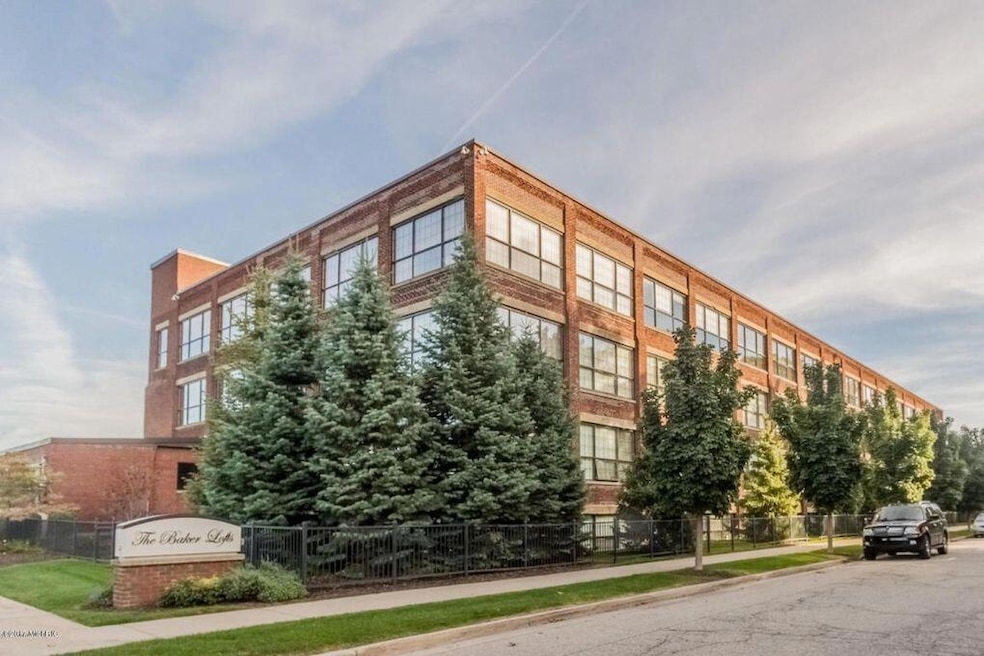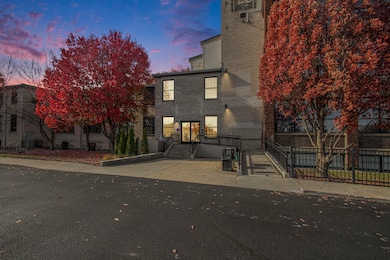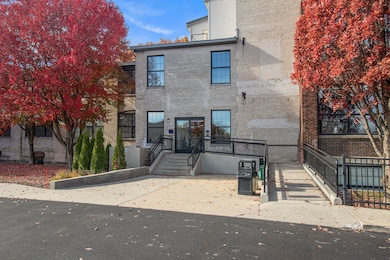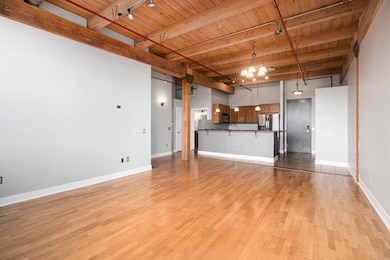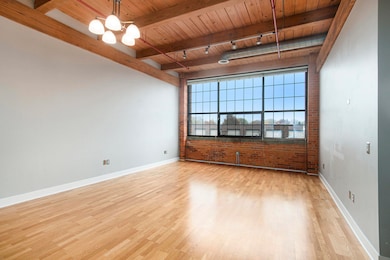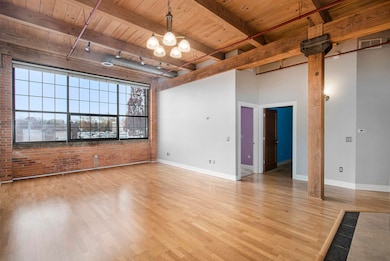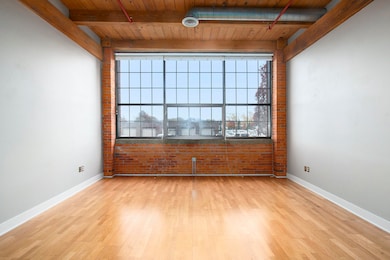Baker Lofts 533 Columbia Ave Unit 121 Holland, MI 49423
Rosa Parks Green NeighborhoodEstimated payment $2,059/month
Total Views
323
2
Beds
1
Bath
1,206
Sq Ft
$245
Price per Sq Ft
Highlights
- Whirlpool Bathtub
- Elevator
- Home Security System
- Meeting Room
- 1 Car Detached Garage
- 3-minute walk to Prospect Park
About This Home
Fantastic opportunity in Baker Lofts- Main Floor, close to entrance, 2 bedroom condo that includes a GARAGE and additional storage closet! Exposed Brick, wood floors, soaking tub, Stainless Kitchen appliances, NEW refrigerator & dishwasher, washer/dryer, and wood flooring. Love the modern urban condo living at its finest. Amenities include patio, grills, theatre room, pool table room, conference room! Salon on site and gym that you can join. All available to you!
Property Details
Home Type
- Condominium
Est. Annual Taxes
- $3,190
Year Built
- Built in 2006
Lot Details
- Shrub
- Sprinkler System
- Garden
HOA Fees
- $236 Monthly HOA Fees
Parking
- 1 Car Detached Garage
- Garage Door Opener
Home Design
- Brick Exterior Construction
Interior Spaces
- 1,206 Sq Ft Home
- 1-Story Property
- Home Security System
- Laundry on main level
- Basement
Kitchen
- Range
- Microwave
- Dishwasher
- Snack Bar or Counter
Flooring
- Carpet
- Tile
Bedrooms and Bathrooms
- 2 Main Level Bedrooms
- 1 Full Bathroom
- Whirlpool Bathtub
Location
- Interior Unit
Utilities
- Forced Air Heating and Cooling System
- Electric Water Heater
- High Speed Internet
- Cable TV Available
Community Details
Overview
- Association fees include trash, snow removal, sewer, lawn/yard care
- $472 HOA Transfer Fee
- Association Phone (616) 392-6480
Amenities
- Meeting Room
- Elevator
Pet Policy
- Pets Allowed
Map
About Baker Lofts
Create a Home Valuation Report for This Property
The Home Valuation Report is an in-depth analysis detailing your home's value as well as a comparison with similar homes in the area
Home Values in the Area
Average Home Value in this Area
Tax History
| Year | Tax Paid | Tax Assessment Tax Assessment Total Assessment is a certain percentage of the fair market value that is determined by local assessors to be the total taxable value of land and additions on the property. | Land | Improvement |
|---|---|---|---|---|
| 2025 | $3,190 | $118,000 | $0 | $0 |
| 2024 | $3,077 | $107,200 | $0 | $0 |
| 2023 | $4,267 | $97,000 | $0 | $0 |
| 2022 | $4,072 | $97,300 | $0 | $0 |
| 2021 | $2,755 | $96,300 | $0 | $0 |
| 2020 | $2,750 | $85,800 | $0 | $0 |
| 2019 | $2,900 | $82,900 | $0 | $0 |
| 2018 | $2,727 | $73,500 | $0 | $0 |
| 2017 | $2,645 | $73,500 | $0 | $0 |
| 2016 | $2,645 | $72,200 | $0 | $0 |
| 2015 | $412 | $10,000 | $0 | $0 |
| 2014 | $412 | $10,000 | $0 | $0 |
Source: Public Records
Property History
| Date | Event | Price | List to Sale | Price per Sq Ft | Prior Sale |
|---|---|---|---|---|---|
| 11/11/2025 11/11/25 | For Sale | $295,900 | +99.9% | $245 / Sq Ft | |
| 07/15/2013 07/15/13 | Sold | $148,000 | -3.8% | $123 / Sq Ft | View Prior Sale |
| 05/23/2013 05/23/13 | Pending | -- | -- | -- | |
| 05/16/2013 05/16/13 | For Sale | $153,900 | -- | $128 / Sq Ft |
Source: MichRIC
Purchase History
| Date | Type | Sale Price | Title Company |
|---|---|---|---|
| Warranty Deed | $148,000 | Lighthouse Title Inc | |
| Deed | $100,000 | None Available | |
| Sheriffs Deed | $161,974 | None Available | |
| Warranty Deed | -- | None Available |
Source: Public Records
Mortgage History
| Date | Status | Loan Amount | Loan Type |
|---|---|---|---|
| Open | $111,000 | New Conventional | |
| Previous Owner | $161,964 | Fannie Mae Freddie Mac |
Source: Public Records
Source: MichRIC
MLS Number: 25057790
APN: 70-16-32-279-731
Nearby Homes
- 533 Columbia Ave Unit 152
- 172 E 25th St
- 112 E 24th St
- 536 College Ave
- 544 College Ave
- 195 E 28th St
- 317 Maple Creek Ct
- 169 E 29th St
- 625 Maple Creek Dr Unit 35
- 87 E 17th St
- 137 E 15th St
- 36 W 18th St
- 29 E 16th St
- 0 E 14th St
- 13 W 17th St
- 56 W 27th St
- 199 E 34th St Unit 10
- 551 Century Ln
- 541 Century Ln
- 561 Century Ln
- 51 E 21st St
- 278 E 16th St
- 345 S River Ave Unit Lower level
- 54 W 35th St
- 48 E 8th St Unit 210
- 60 W 8th St
- 717 E 24th St
- 1195 Cranberry Ct
- 505 W 30th St
- 1180 Matt Urban Dr
- 1063 E 16th St Unit 2
- 360 Oxford Ct Unit 4
- 855 Claremont Ct
- 368 Beacon Light Cir
- 1074 W 32nd St
- 11978 Zephyr Dr
- 2900 Millpond Dr W
- 2111 Heyboer Dr
- 13321 Terri Lyn Ln
- 3079 E Springview Dr
