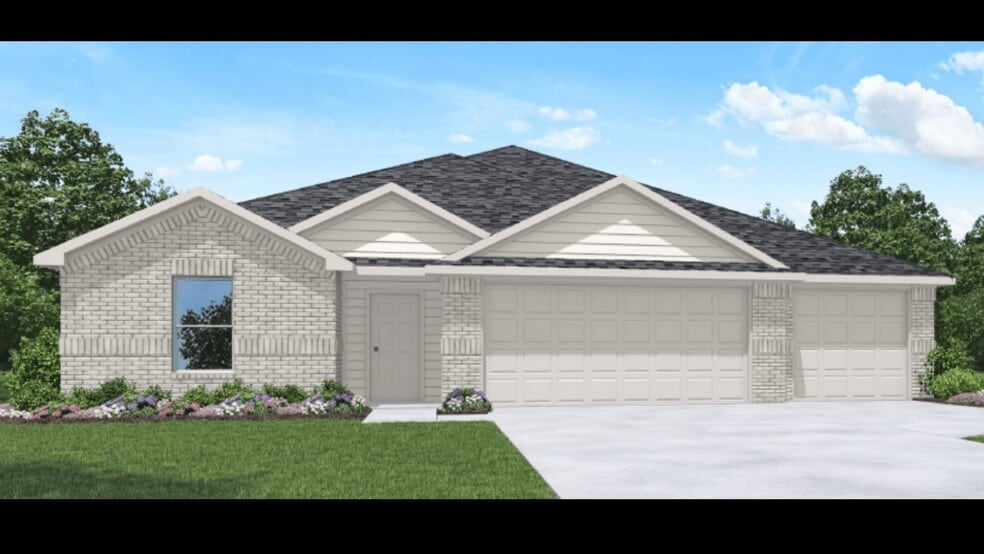
533 Comal Trail Dayton, TX 77535
River Ranch MeadowsEstimated payment $2,035/month
Highlights
- Community Cabanas
- Fitness Center
- No HOA
- Outdoor Kitchen
- New Construction
- Volleyball Courts
About This Home
Welcome to 533 Comal Trail, located in River Ranch Meadows! This single-story house spans 2,176 square feet and includes four bedrooms, three bathrooms, and a three -car garage. Let’s take a closer look into what comfort this home provides. As you enter the foyer of the home, you will notice two secondary bedrooms that have access to a secondary bathroom. Venturing further into the home, the foyer leads to a utility room with vinyl flooring, space for a washer and dryer, and some light storage. Next to the utility room is a secondary bathroom and another secondary bedroom with bright windows. Continuing through the home, you will notice an L-shaped kitchen with an oversized kitchen island and tall pantry. This is an open concept living and dining space, making it perfect for gatherings and celebrations. The living room gives entrance to two other portions of the house: the primary bedroom and the back patio. The primary bedroom can be accessed through the door on the far right of the family room and is equipped with bright windows, creating an inviting atmosphere. The primary bedroom opens to the primary bathroom, which is complete with a double sink, standing shower with a glass door, a tile tub, extra space for storage and separate toilet room. The primary bathroom leads to a walk-in closet, which provides a substantial amount of storage space. Exiting the primary bedroom, returning to the family room, you will be greeted by bright windows that give you a view of the beautiful yard. The back patio can be accessed through the door near the dining area. As you exit the home through the patio, which is equipped with overhead lights and a space to relax, you can enjoy the great outdoors!
Sales Office
| Monday |
12:00 PM - 6:00 PM
|
| Tuesday |
10:00 AM - 6:00 PM
|
| Wednesday |
10:00 AM - 6:00 PM
|
| Thursday |
10:00 AM - 6:00 PM
|
| Friday |
10:00 AM - 6:00 PM
|
| Saturday |
10:00 AM - 6:00 PM
|
| Sunday |
12:00 PM - 6:00 PM
|
Home Details
Home Type
- Single Family
Parking
- 3 Car Garage
Home Design
- New Construction
Interior Spaces
- 1-Story Property
Bedrooms and Bathrooms
- 4 Bedrooms
- 3 Full Bathrooms
Outdoor Features
- Sun Deck
- Courtyard
Community Details
Overview
- No Home Owners Association
- Greenbelt
Amenities
- Outdoor Kitchen
- Community Fire Pit
- Community Barbecue Grill
- Picnic Area
- Courtyard
Recreation
- Crystal Lagoon
- Golf Cart Path or Access
- Volleyball Courts
- Pickleball Courts
- Community Playground
- Fitness Center
- Community Cabanas
- Community Pool
- Dog Park
- Trails
Map
Other Move In Ready Homes in River Ranch Meadows
About the Builder
- River Ranch Meadows
- River Ranch Meadows
- River Ranch Meadows - 60’ Homesites
- River Ranch Meadows - 45’ Homesites
- River Ranch - Trails
- 11 Knight Bayou Dr
- 47 Knight Bayou Dr
- River Ranch
- 23 Knight Bayou Dr
- 31 Knight Bayou Dr
- 62 Leon Way
- 19 Knight Bayou Dr
- 27 Knight Bayou Dr
- 43 Knight Bayou Dr
- 259 Ice Shore Trail
- 15 Knight Bayou Dr
- River Ranch Meadows - River Ranch 50' &55'
- River Ranch Meadows
- 1006 S Oakhurst Dr
- 1002 S Oakhurst Dr
