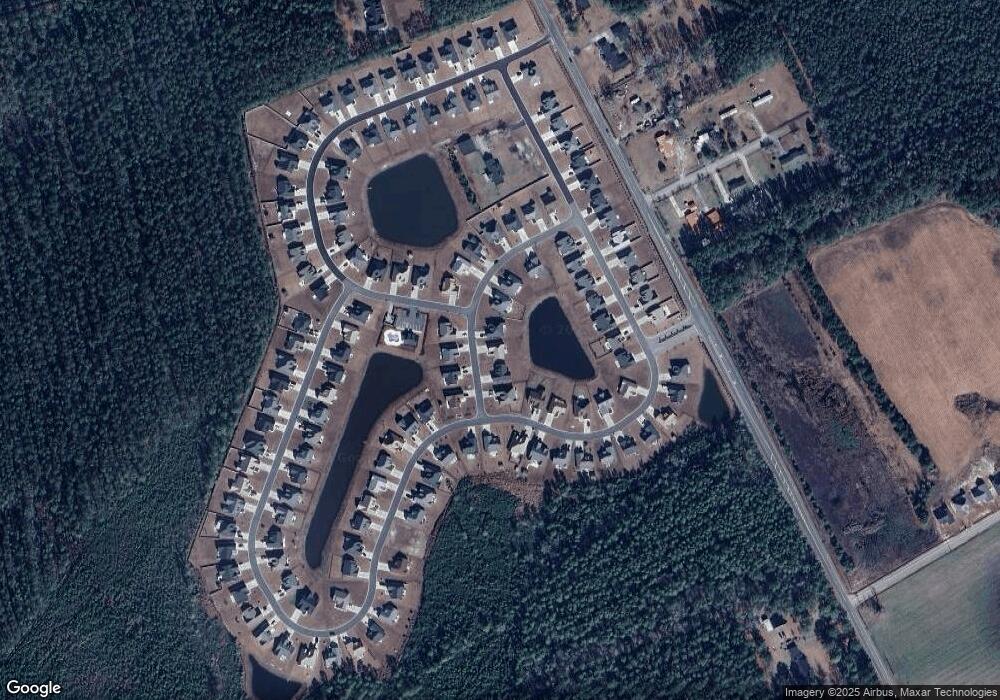533 Cooperwood Loop Conway, SC 29526
Estimated Value: $276,098 - $298,000
3
Beds
2
Baths
1,372
Sq Ft
$211/Sq Ft
Est. Value
About This Home
This home is located at 533 Cooperwood Loop, Conway, SC 29526 and is currently estimated at $289,775, approximately $211 per square foot. 533 Cooperwood Loop is a home with nearby schools including Midland Elementary School, Aynor Middle School, and Aynor High School.
Ownership History
Date
Name
Owned For
Owner Type
Purchase Details
Closed on
Oct 22, 2020
Sold by
Trainor Theresa C
Bought by
Hearns Jacquelyn R
Current Estimated Value
Home Financials for this Owner
Home Financials are based on the most recent Mortgage that was taken out on this home.
Original Mortgage
$184,300
Outstanding Balance
$163,925
Interest Rate
2.9%
Mortgage Type
New Conventional
Estimated Equity
$125,850
Purchase Details
Closed on
Aug 27, 2020
Sold by
Trainor Theresa C
Bought by
Trainor Theresa C and Trainor Joseph P
Home Financials for this Owner
Home Financials are based on the most recent Mortgage that was taken out on this home.
Original Mortgage
$184,300
Outstanding Balance
$163,925
Interest Rate
2.9%
Mortgage Type
New Conventional
Estimated Equity
$125,850
Purchase Details
Closed on
Aug 21, 2018
Sold by
Creekside Custom Homes Llc
Bought by
Trainor Theresa C
Home Financials for this Owner
Home Financials are based on the most recent Mortgage that was taken out on this home.
Original Mortgage
$120,000
Interest Rate
4.5%
Mortgage Type
New Conventional
Purchase Details
Closed on
May 11, 2018
Sold by
Heartwood Development Llc
Bought by
Creekside Custom Homes Llc
Home Financials for this Owner
Home Financials are based on the most recent Mortgage that was taken out on this home.
Original Mortgage
$117,000
Interest Rate
4.4%
Mortgage Type
New Conventional
Create a Home Valuation Report for This Property
The Home Valuation Report is an in-depth analysis detailing your home's value as well as a comparison with similar homes in the area
Home Values in the Area
Average Home Value in this Area
Purchase History
| Date | Buyer | Sale Price | Title Company |
|---|---|---|---|
| Hearns Jacquelyn R | $190,000 | -- | |
| Trainor Theresa C | -- | -- | |
| Trainor Theresa C | $173,545 | -- | |
| Creekside Custom Homes Llc | $28,000 | -- |
Source: Public Records
Mortgage History
| Date | Status | Borrower | Loan Amount |
|---|---|---|---|
| Open | Hearns Jacquelyn R | $184,300 | |
| Previous Owner | Trainor Theresa C | $120,000 | |
| Previous Owner | Creekside Custom Homes Llc | $117,000 |
Source: Public Records
Tax History Compared to Growth
Tax History
| Year | Tax Paid | Tax Assessment Tax Assessment Total Assessment is a certain percentage of the fair market value that is determined by local assessors to be the total taxable value of land and additions on the property. | Land | Improvement |
|---|---|---|---|---|
| 2024 | $2,682 | $16,580 | $4,600 | $11,980 |
| 2023 | $2,682 | $11,220 | $2,100 | $9,110 |
| 2021 | $2,476 | $11,216 | $2,102 | $9,114 |
| 2020 | $646 | $10,382 | $2,102 | $8,280 |
| 2019 | $2,173 | $10,382 | $2,102 | $8,280 |
| 2018 | $30 | $1,802 | $1,802 | $0 |
Source: Public Records
Map
Nearby Homes
- 286 Copperwood Loop
- 267 Copperwood Loop
- Hwy 319
- 3075 Gadwall Dr Unit Lot 44 Courtland II
- 3025 Gadwall Dr Unit Lot 51 Courtland II
- 3024 Gadwall Ct
- 3048 Gadwall Dr Unit Lot 11 Bailey II
- 3025 Gadwall Ct
- 3021 Gadwall Dr Unit Lot 52 Bailey II
- 3052 Gadwall Dr Unit Lot 12 Bailey II
- 3040 Gadwall Dr Unit Lot 9 Odessa
- 3036 Gadwall Dr Unit Lot 08 Rivercrest
- 3024 Gadwall Dr Unit Lot 5 Wisteria II
- 3020 Gadwall Dr Unit Lot 4 Courtland II
- 3020 Gadwall Ct
- 3016 Gadwall Dr Unit Lot 03 Rivercrest
- Rivercrest II Plan at King Farm Estates
- Courtland II Plan at King Farm Estates
- Bailey II w/ Bonus Plan at King Farm Estates
- Odessa II Plan at King Farm Estates
- 533 Larkspur Dr
- 529 Cooperwood Loop
- 537 Cooperwood Loop
- 529 Larkspur Dr
- 537 Larkspur Dr
- 525 Larkspur Dr
- 541 Larkspur Dr
- 528 Larkspur Dr Unit Pecan
- 532 Larkspur Dr Unit Pecan
- 525 Cooperwood Loop
- 290 Copperwood Loop Unit Elm
- 536 Larkspur Dr Unit Hickory 70
- 536 Larkspur Dr
- 540 Larkspur Dr Unit Hickory 70
- 517 Cooperwood Loop
- 517 Larkspur Dr
- 517 Larkspur Dr Unit Hemlock Floor Plan
- 517 Larkspur Dr Unit Hemlock
- 653 Copperwood Loop
- 524 Larkspur Dr
