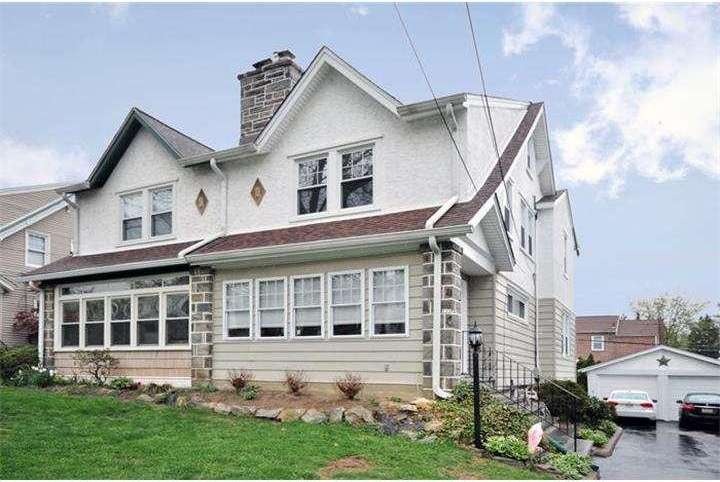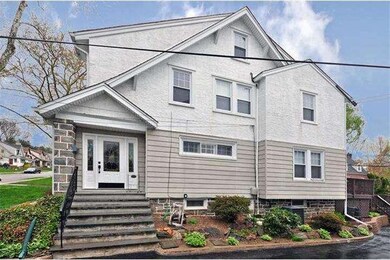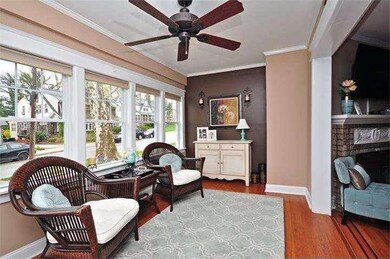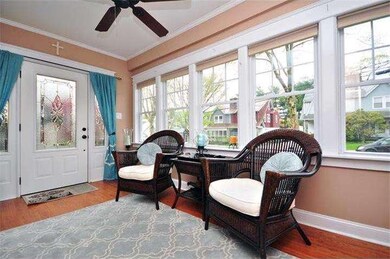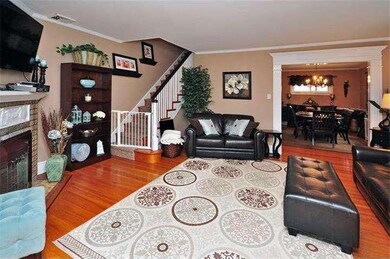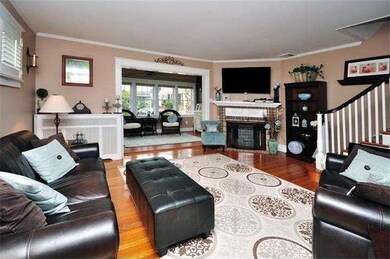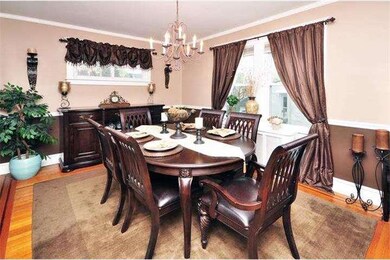
533 Country Club Ln Havertown, PA 19083
Highlights
- Golf Course View
- Colonial Architecture
- Wood Burning Stove
- Manoa Elementary School Rated A
- Deck
- Wood Flooring
About This Home
As of September 2022Immaculate home in Havertown with beautiful views on a dead end street!! This home is move in ready! Enter through an enclosed finished porch into the bright living room with a working fireplace, beautiful hardwood floors and crown molding. Move into the dining room with chair rail and crown molding and lots of sun! The kitchen has been recently updated to include 42" cherry cabinets, granite countertop, dishwasher, built-in microwave and garbage disposal with an eat-in kitchen area with entrance to the deck. Up to the second floor are three spacious bedrooms and completely updated full bathroom. The very spacious Master bedroom has a cut-out for a large armoire and large windows. 3rd floor has the 4th bedroom or a storage space. There is a fully finished basement with a 1/2 bath with a laundry room and a laundry chute from the 2nd floor!! No more carrying the laundry basket! Updated features: Central Air-installed in June 2010, new roof July 2012, New cast-iron sewer line installed Sept. 2011, new water heater installed 2013. This is a must see home! Move right in and enjoy!!
Last Agent to Sell the Property
Christine Potter
RE/MAX Preferred - Newtown Square Listed on: 04/29/2014
Co-Listed By
Michael D'Adamo
RE/MAX Preferred - West Chester License #AB065568
Townhouse Details
Home Type
- Townhome
Est. Annual Taxes
- $4,917
Year Built
- Built in 1929
Lot Details
- 3,161 Sq Ft Lot
- Lot Dimensions are 29x109
- Property is in good condition
Parking
- 1 Car Detached Garage
- Shared Driveway
- On-Street Parking
Home Design
- Semi-Detached or Twin Home
- Colonial Architecture
- Pitched Roof
- Shingle Roof
- Vinyl Siding
Interior Spaces
- 1,549 Sq Ft Home
- Property has 3 Levels
- Ceiling height of 9 feet or more
- Ceiling Fan
- Wood Burning Stove
- Brick Fireplace
- Family Room
- Living Room
- Dining Room
- Wood Flooring
- Golf Course Views
- Attic
Kitchen
- Eat-In Kitchen
- Built-In Range
- Dishwasher
- Disposal
Bedrooms and Bathrooms
- 4 Bedrooms
- En-Suite Primary Bedroom
Finished Basement
- Basement Fills Entire Space Under The House
- Laundry in Basement
Schools
- Manoa Elementary School
- Haverford Middle School
- Haverford Senior High School
Utilities
- Central Air
- Heating System Uses Gas
- Hot Water Heating System
- 100 Amp Service
- Natural Gas Water Heater
- Cable TV Available
Additional Features
- Energy-Efficient Windows
- Deck
Community Details
- No Home Owners Association
- Havertown Subdivision
Listing and Financial Details
- Tax Lot 830-000
- Assessor Parcel Number 22-09-00464-00
Ownership History
Purchase Details
Home Financials for this Owner
Home Financials are based on the most recent Mortgage that was taken out on this home.Purchase Details
Home Financials for this Owner
Home Financials are based on the most recent Mortgage that was taken out on this home.Purchase Details
Home Financials for this Owner
Home Financials are based on the most recent Mortgage that was taken out on this home.Purchase Details
Home Financials for this Owner
Home Financials are based on the most recent Mortgage that was taken out on this home.Similar Homes in the area
Home Values in the Area
Average Home Value in this Area
Purchase History
| Date | Type | Sale Price | Title Company |
|---|---|---|---|
| Deed | $382,500 | -- | |
| Deed | $272,000 | None Available | |
| Interfamily Deed Transfer | -- | None Available | |
| Deed | $263,500 | None Available |
Mortgage History
| Date | Status | Loan Amount | Loan Type |
|---|---|---|---|
| Open | $363,375 | New Conventional | |
| Previous Owner | $258,400 | New Conventional | |
| Previous Owner | $199,600 | New Conventional | |
| Previous Owner | $210,800 | Purchase Money Mortgage | |
| Previous Owner | $32,000 | Unknown | |
| Previous Owner | $25,000 | Credit Line Revolving |
Property History
| Date | Event | Price | Change | Sq Ft Price |
|---|---|---|---|---|
| 09/30/2022 09/30/22 | Sold | $382,500 | -1.9% | $184 / Sq Ft |
| 08/09/2022 08/09/22 | Pending | -- | -- | -- |
| 08/04/2022 08/04/22 | For Sale | $390,000 | +43.4% | $188 / Sq Ft |
| 06/30/2014 06/30/14 | Sold | $272,000 | +1.1% | $176 / Sq Ft |
| 05/29/2014 05/29/14 | Pending | -- | -- | -- |
| 04/29/2014 04/29/14 | For Sale | $269,000 | -- | $174 / Sq Ft |
Tax History Compared to Growth
Tax History
| Year | Tax Paid | Tax Assessment Tax Assessment Total Assessment is a certain percentage of the fair market value that is determined by local assessors to be the total taxable value of land and additions on the property. | Land | Improvement |
|---|---|---|---|---|
| 2024 | $6,179 | $240,300 | $94,110 | $146,190 |
| 2023 | $6,003 | $240,300 | $94,110 | $146,190 |
| 2022 | $5,863 | $240,300 | $94,110 | $146,190 |
| 2021 | $9,551 | $240,300 | $94,110 | $146,190 |
| 2020 | $5,627 | $121,060 | $47,650 | $73,410 |
| 2019 | $5,523 | $121,060 | $47,650 | $73,410 |
| 2018 | $5,428 | $121,060 | $0 | $0 |
| 2017 | $5,313 | $121,060 | $0 | $0 |
| 2016 | $664 | $121,060 | $0 | $0 |
| 2015 | $664 | $121,060 | $0 | $0 |
| 2014 | $664 | $121,060 | $0 | $0 |
Agents Affiliated with this Home
-

Seller's Agent in 2022
Brooke Grohol
Compass RE
(610) 357-6939
31 in this area
158 Total Sales
-
L
Buyer's Agent in 2022
Liz McBride
Long & Foster
(610) 639-7833
1 in this area
4 Total Sales
-
C
Seller's Agent in 2014
Christine Potter
RE/MAX
-
M
Seller Co-Listing Agent in 2014
Michael D'Adamo
RE/MAX
-

Buyer's Agent in 2014
TED GROSS
Long & Foster
(610) 348-7972
1 Total Sale
Map
Source: Bright MLS
MLS Number: 1002904838
APN: 22-09-00464-00
- 476 Olympic Ave
- 11 Woodbine Rd
- 2 Waverly Rd
- 447 W Chester Pike
- 48 Sycamore Rd
- 27 Shelbourne Rd
- 46 Woodbine Rd
- 110 Sycamore Rd
- 119 Wilson Ave
- 46 Rodman Ave
- 26 N Edmonds Ave
- 614 Furlong Ave
- 1228 Old Lane St
- 1226 Agnew Dr
- 1233 Roosevelt Dr Unit 100
- 1147 Harding Dr
- 6 N Lexington Ave
- 1133 Agnew Dr
- 1135 Harding Dr
- 1950 W Chester Pike
