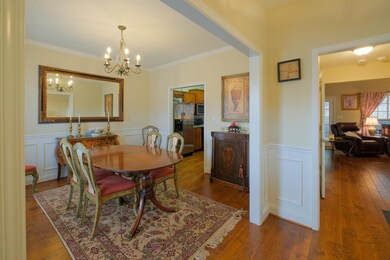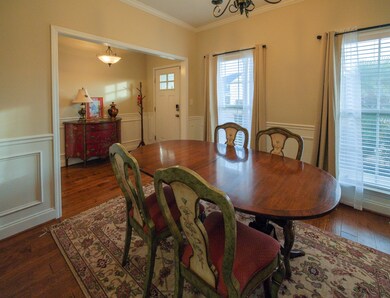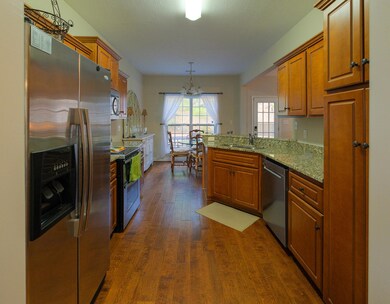
Highlights
- Traditional Architecture
- Breakfast Room
- Porch
- Wood Flooring
- Cul-De-Sac
- 2 Car Attached Garage
About This Home
As of May 2025This well-maintained home in the desirable Trolley Run Station neighborhood is USDA eligible and was originally the model home on a cul-de-sac street! Features include a cozy gas fireplace in the great room, granite countertops, and elegant wainscoting in the dining room and along the staircase. The neighborhood with walking trails is located near USC Aiken, the hospital, Sam's Club, and a Walmart. Enjoy a fully fenced backyard with a screened-in porch, open patio, and fire pit, perfect for outdoor living! The upstairs owner's suite includes a double vanity, garden tub, and separate shower. You'll also find a second full bathroom, a laundry room, and two additional bedrooms on this level.The sellers are offering exceptional peace of mind with a one year home warranty with a ratified contract! Additionally, they are contributing $1,000 towards replacing the upstairs carpet and updating the dining room blinds, allowing the new homeowners to personalize these spaces to their liking. This generous offer adds tremendous value and ensures a smooth transition into the home.
Last Agent to Sell the Property
United Real Estate, Aiken License #140674 Listed on: 02/26/2025

Home Details
Home Type
- Single Family
Est. Annual Taxes
- $827
Year Built
- Built in 2011
Lot Details
- 8,276 Sq Ft Lot
- Cul-De-Sac
- Fenced
- Landscaped
- Level Lot
- Front Yard Sprinklers
- Garden
HOA Fees
- $51 Monthly HOA Fees
Parking
- 2 Car Attached Garage
- Garage Door Opener
- Driveway
Home Design
- Traditional Architecture
- Slab Foundation
- Composition Roof
- Vinyl Siding
Interior Spaces
- 1,917 Sq Ft Home
- 2-Story Property
- Ceiling Fan
- Gas Fireplace
- Living Room with Fireplace
- Breakfast Room
- Formal Dining Room
Kitchen
- Range
- Microwave
- Dishwasher
Flooring
- Wood
- Carpet
Bedrooms and Bathrooms
- 3 Bedrooms
- Walk-In Closet
Laundry
- Dryer
- Washer
Attic
- Storage In Attic
- Pull Down Stairs to Attic
Home Security
- Storm Doors
- Fire and Smoke Detector
Outdoor Features
- Vinyl Pool
- Screened Patio
- Porch
Schools
- Graniteville Elementary School
- Leavelle Mccampbell Middle School
- Midland Valley High School
Utilities
- Forced Air Heating and Cooling System
- Heating System Uses Natural Gas
- Internet Available
Community Details
- Built by Invesco, LLC
- Trolley Run Curzon Station Subdivision
Listing and Financial Details
- Assessor Parcel Number 087-00-11-005
- $8,340 Seller Concession
Ownership History
Purchase Details
Home Financials for this Owner
Home Financials are based on the most recent Mortgage that was taken out on this home.Purchase Details
Home Financials for this Owner
Home Financials are based on the most recent Mortgage that was taken out on this home.Purchase Details
Home Financials for this Owner
Home Financials are based on the most recent Mortgage that was taken out on this home.Purchase Details
Home Financials for this Owner
Home Financials are based on the most recent Mortgage that was taken out on this home.Purchase Details
Purchase Details
Similar Homes in the area
Home Values in the Area
Average Home Value in this Area
Purchase History
| Date | Type | Sale Price | Title Company |
|---|---|---|---|
| Warranty Deed | $279,995 | None Listed On Document | |
| Warranty Deed | $279,995 | None Listed On Document | |
| Warranty Deed | -- | None Available | |
| Deed | $184,900 | None Available | |
| Deed | $162,700 | -- | |
| Quit Claim Deed | -- | -- | |
| Quit Claim Deed | -- | -- |
Mortgage History
| Date | Status | Loan Amount | Loan Type |
|---|---|---|---|
| Open | $265,995 | New Conventional | |
| Closed | $265,995 | New Conventional | |
| Previous Owner | $147,920 | New Conventional | |
| Previous Owner | $166,830 | VA | |
| Previous Owner | $168,069 | VA |
Property History
| Date | Event | Price | Change | Sq Ft Price |
|---|---|---|---|---|
| 05/02/2025 05/02/25 | Sold | $279,995 | 0.0% | $146 / Sq Ft |
| 03/17/2025 03/17/25 | Pending | -- | -- | -- |
| 02/26/2025 02/26/25 | For Sale | $279,995 | +51.4% | $146 / Sq Ft |
| 09/30/2019 09/30/19 | Sold | $184,900 | -2.6% | $96 / Sq Ft |
| 09/05/2019 09/05/19 | Pending | -- | -- | -- |
| 08/27/2019 08/27/19 | For Sale | $189,900 | -- | $99 / Sq Ft |
Tax History Compared to Growth
Tax History
| Year | Tax Paid | Tax Assessment Tax Assessment Total Assessment is a certain percentage of the fair market value that is determined by local assessors to be the total taxable value of land and additions on the property. | Land | Improvement |
|---|---|---|---|---|
| 2023 | $827 | $7,440 | $800 | $165,940 |
| 2022 | $806 | $7,440 | $0 | $0 |
| 2021 | $808 | $7,440 | $0 | $0 |
| 2020 | $789 | $7,350 | $0 | $0 |
| 2019 | $650 | $5,950 | $0 | $0 |
| 2018 | $647 | $5,950 | $800 | $5,150 |
| 2017 | $618 | $0 | $0 | $0 |
| 2016 | $618 | $0 | $0 | $0 |
| 2015 | $692 | $0 | $0 | $0 |
| 2014 | $693 | $0 | $0 | $0 |
| 2013 | -- | $0 | $0 | $0 |
Agents Affiliated with this Home
-
V
Seller's Agent in 2025
Virginia Wood
United Real Estate, Aiken
4 Total Sales
-
M
Seller's Agent in 2019
Mason Barrett
Keller Williams Realty Augusta Partners
Map
Source: Aiken Association of REALTORS®
MLS Number: 216026
APN: 087-00-11-005
- 3035 Gobbler Ct
- 208 Marstrand Cir
- The Kershaw Plan at Providence at Trolley Run Station
- The Sadler Plan at Providence at Trolley Run Station
- The Lambert Plan at Providence at Trolley Run Station
- The Tyndall Plan at Providence at Trolley Run Station
- The Yarmouth Plan at Providence at Trolley Run Station
- The Jefferson Plan at Providence at Trolley Run Station
- The Hollins Plan at Providence at Trolley Run Station
- The Easton Plan at Providence at Trolley Run Station
- 216 Marstrand Cir
- 4255 Hartshorn Cir
- 4307 Hartshorn Cir
- 4319 Hartshorn Cir
- 4291 Hartshorn Cir
- 4279 Hartshorn Cir
- 150 Bobwhite Dr






