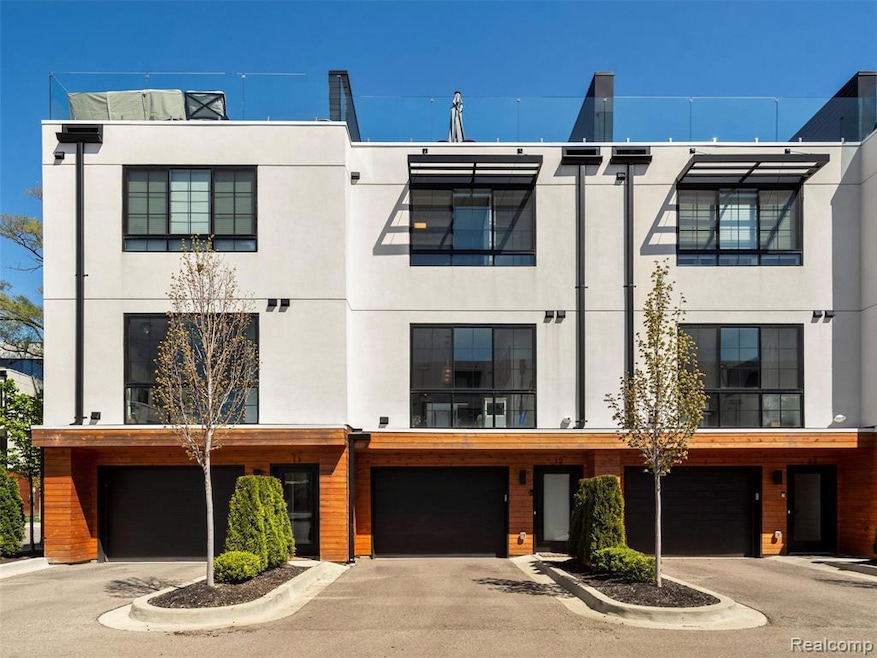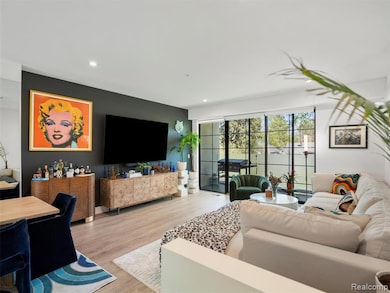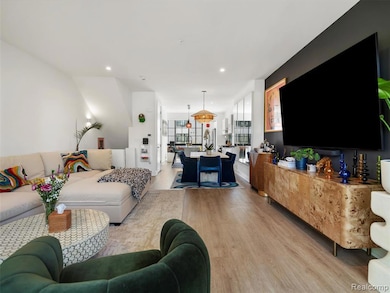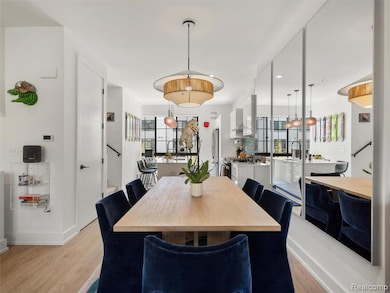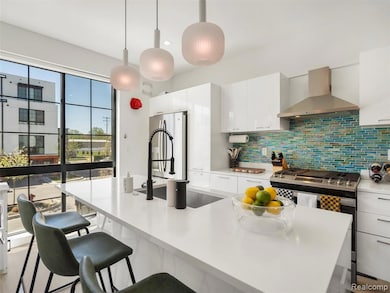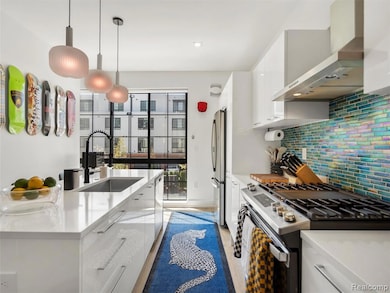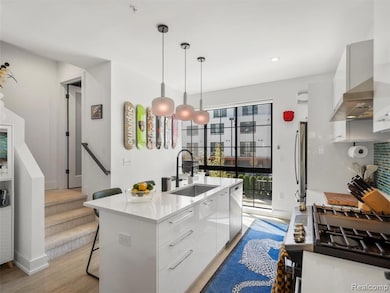533 E Harrison Ave Unit 12 Royal Oak, MI 48067
Estimated payment $4,526/month
Highlights
- 24-Hour Security
- Outdoor Pool
- Deck
- Royal Oak High School Rated A-
- Gated Community
- 3-minute walk to Milton Hey/Hudson Park
About This Home
Introducing a rare opportunity to own a beautifully upgraded 3-bedroom, 3.5-bathroom townhome in The Harrison Collection, Royal Oak’s premier gated community offering a blend of luxury, comfort, and lifestyle amenities. This multi-level residence showcases striking modern architecture, a spacious open layout, and a private 300-square-foot rooftop terrace designed for both entertaining and relaxation. The rooftop space comes fully furnished with patio furniture and a mounted TV, creating a turnkey outdoor retreat. On the main floor, a private patio with a Blackstone grill is also included, perfect for effortless entertaining. Inside, the main level features high ceilings, expansive windows, and natural wood flooring that flood the space with light. The gourmet kitchen is appointed with marbled quartz countertops, a waterfall-edge center island, sleek Rovere Ice Italian cabinetry, stainless steel appliances, gas stove, and a custom quartz backsplash. The open concept flows into a large living room, dedicated dining space, and a private balcony. This townhome includes three bedrooms, each with en-suite baths and walk-in closets—including a ground-floor suite with closet, ideal for a guest room or office. The top-level laundry room adds everyday convenience, and the attached heated garage features epoxy floors and is EV charger-ready. Enjoy access to The Harrison’s exclusive amenities, including a resort-style Miami-inspired pool, hot tub patio, sun deck, fitness center, BBQ area, conference room, and dog park. Washer/dryer included. Perfectly located near downtown Royal Oak’s top restaurants, shopping, and entertainment with close proximity to major freeways. Don’t miss this elevated rental opportunity in one of Metro Detroit’s most desirable luxury communities—complete with rooftop furniture, TV, and Blackstone grill for a true move-in-ready lifestyle. Welcome Home!
Townhouse Details
Home Type
- Townhome
Est. Annual Taxes
Year Built
- Built in 2022
HOA Fees
- $428 Monthly HOA Fees
Home Design
- Slab Foundation
- Asphalt Roof
- Stucco
- Cedar
Interior Spaces
- 1,900 Sq Ft Home
- 3-Story Property
Kitchen
- Gas Cooktop
- Range Hood
- Dishwasher
- Stainless Steel Appliances
- Disposal
Bedrooms and Bathrooms
- 3 Bedrooms
Laundry
- Dryer
- Washer
Parking
- 2 Car Attached Garage
- Electric Vehicle Home Charger
Outdoor Features
- Outdoor Pool
- Deck
- Patio
- Terrace
- Porch
Utilities
- Forced Air Heating and Cooling System
- Heating System Uses Natural Gas
- Programmable Thermostat
- Natural Gas Water Heater
Additional Features
- Private Entrance
- Ground Level Unit
Listing and Financial Details
- Assessor Parcel Number 2522338015
Community Details
Overview
- Melissa Chapman Association, Phone Number (248) 769-7378
- Occpn 2301 The Harrison Subdivision
- On-Site Maintenance
Recreation
- Community Pool
Pet Policy
- Pets Allowed
Security
- 24-Hour Security
- Gated Community
Map
Home Values in the Area
Average Home Value in this Area
Tax History
| Year | Tax Paid | Tax Assessment Tax Assessment Total Assessment is a certain percentage of the fair market value that is determined by local assessors to be the total taxable value of land and additions on the property. | Land | Improvement |
|---|---|---|---|---|
| 2025 | $9,954 | $312,430 | $0 | $0 |
| 2024 | $7,577 | $304,360 | $0 | $0 |
Property History
| Date | Event | Price | List to Sale | Price per Sq Ft | Prior Sale |
|---|---|---|---|---|---|
| 10/20/2025 10/20/25 | For Sale | $624,999 | +4.3% | $329 / Sq Ft | |
| 04/11/2024 04/11/24 | Sold | $599,000 | 0.0% | $331 / Sq Ft | View Prior Sale |
| 04/11/2024 04/11/24 | Pending | -- | -- | -- | |
| 01/29/2024 01/29/24 | Off Market | $599,000 | -- | -- | |
| 12/04/2023 12/04/23 | For Sale | $668,000 | 0.0% | $370 / Sq Ft | |
| 11/08/2023 11/08/23 | Pending | -- | -- | -- | |
| 11/07/2023 11/07/23 | For Sale | $668,000 | -- | $370 / Sq Ft |
Source: Realcomp
MLS Number: 20251047261
- 533 E Harrison Ave Unit 41
- 533 E Harrison Ave Unit 20
- 533 E Harrison Ave Unit 36
- 533 E Harrison Ave Unit 35
- 322 E Harrison Ave Unit 18
- 1007 Irving Ave
- 333 E Parent Ave Unit 32
- 333 E Parent Ave Unit 26
- 333 E Parent Ave Unit 10
- 1300 Batavia Ave Unit 1
- 1300 Batavia Ave Unit 2
- 722 E Parent Ave
- 1110 Longfellow Ave
- 513 E Lincoln Ave
- 622 MacWilliams Ln Unit 1
- 1007 Mohawk Ave
- 202 Stonebrooke Ct
- 1510 Maryland Club Dr
- 1566 Maryland Club Dr
- 1509 Chesapeake Unit 27
- 1210 Morse Ave Unit 59
- 1210 Morse Ave Unit 74
- 1210 Morse Ave Unit 61
- 1210 Morse Ave
- 333 E Parent Ave Unit 14
- 333 E Parent Ave Unit 9
- 620 E Lincoln Ave Unit 8
- 502 E Lincoln Ave Unit A
- 827 Longfellow Ave
- 1100 S Main St
- 1312 Wyandotte Ave
- 855 S Main St
- 909 S Center St
- 614 S Troy St Unit 204
- 1216 Cherokee Ave
- 222 E 6th St Unit 600
- 222 E 6th St Unit 606
- 222 E 6th St
- 179 W Kenilworth Ave Unit 97
- 1505 Wyandotte Ave
