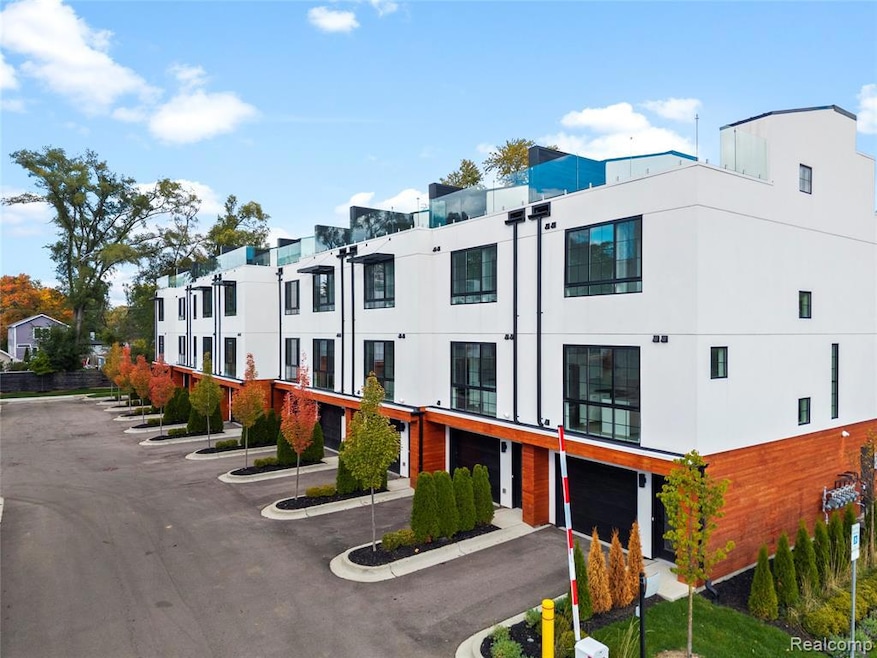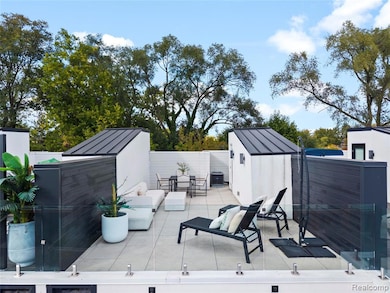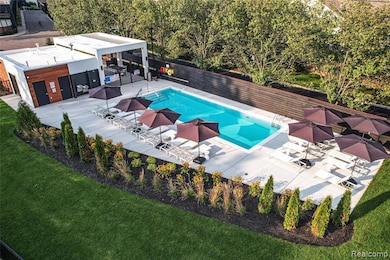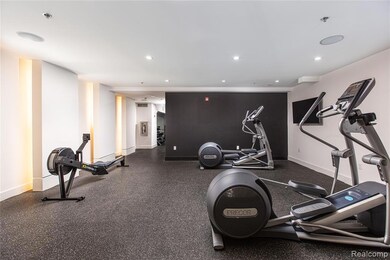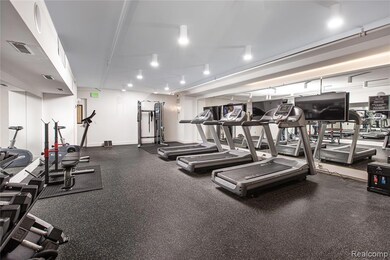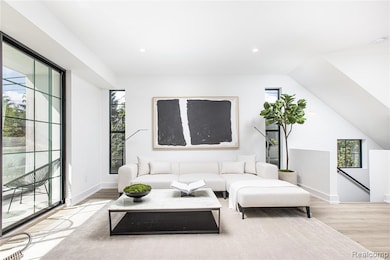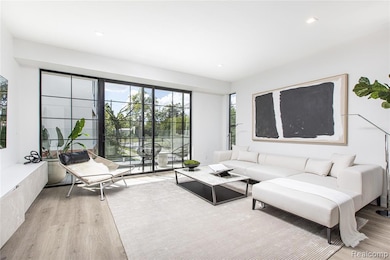533 E Harrison Ave Unit 20 Royal Oak, MI 48067
Estimated payment $4,491/month
Highlights
- New Construction
- Spa
- Deck
- Royal Oak High School Rated A-
- Clubhouse
- 3-minute walk to Milton Hey/Hudson Park
About This Home
Special 5% financing available for qualified buyers, subject to lender approval. Welcome to the Harrison Collection, Royal Oak’s premier new construction community where luxury, design, and convenience come together in a modern, vibrant setting. This stunning three-bedroom, three-and-a-half-bath townhome offers immediate occupancy and a rare opportunity to experience a lifestyle that extends beyond your front door. Enjoy exclusive access to a private clubhouse, a beautifully equipped fitness center, a relaxing pool and hot tub, a dog park, and open green spaces that foster a true sense of community. Inside, the open-concept design showcases clean modern architecture and high-end finishes throughout. The first floor includes a flexible space with a full bathroom, ideal for a home office, guest suite, or personal gym. The main level is an entertainer’s dream, offering a bright and spacious great room with a private balcony and a chef’s kitchen featuring a waterfall quartz island, premium cabinetry, and stainless steel appliances. Upstairs, two generous en-suite bedrooms provide comfort and privacy, each thoughtfully designed with large closets and elegant finishes. The 350-square-foot rooftop terrace is the perfect retreat for entertaining or relaxing outdoors with views of the surrounding neighborhood. With a private entrance and an attached garage, this residence combines modern living with convenience and style. Located just five blocks from downtown Royal Oak, residents enjoy walkable access to top restaurants, shops, and entertainment. The Harrison Collection offers refined design, low-maintenance living, and unbeatable value in Metro Detroit. Welcome Home!
Townhouse Details
Home Type
- Townhome
Est. Annual Taxes
Year Built
- Built in 2024 | New Construction
HOA Fees
- $428 Monthly HOA Fees
Home Design
- Contemporary Architecture
- Slab Foundation
- Cedar
Interior Spaces
- 1,856 Sq Ft Home
- 3-Story Property
- Furnished or left unfurnished upon request
Kitchen
- Free-Standing Gas Range
- Dishwasher
- Disposal
Bedrooms and Bathrooms
- 3 Bedrooms
Parking
- 1 Car Attached Garage
- Driveway
Pool
- Spa
- Outdoor Pool
Outdoor Features
- Balcony
- Deck
- Terrace
- Exterior Lighting
Utilities
- Forced Air Zoned Heating and Cooling System
- Heating System Uses Natural Gas
- Programmable Thermostat
- Natural Gas Water Heater
Additional Features
- Accessible Bedroom
- Ground Level
Listing and Financial Details
- Home warranty included in the sale of the property
- Assessor Parcel Number 2522338047
Community Details
Overview
- Melissa Chapman Association, Phone Number (248) 769-7388
- On-Site Maintenance
Amenities
- Clubhouse
- Laundry Facilities
Recreation
- Community Pool
Pet Policy
- Dogs and Cats Allowed
Map
Home Values in the Area
Average Home Value in this Area
Property History
| Date | Event | Price | List to Sale | Price per Sq Ft |
|---|---|---|---|---|
| 10/23/2025 10/23/25 | For Sale | $649,000 | -- | $350 / Sq Ft |
Source: Realcomp
MLS Number: 20251041794
- 533 E Harrison Ave Unit 41
- 533 E Harrison Ave Unit 12
- 533 E Harrison Ave Unit 36
- 533 E Harrison Ave Unit 35
- 322 E Harrison Ave Unit 18
- 1007 Irving Ave
- 333 E Parent Ave Unit 32
- 333 E Parent Ave Unit 26
- 333 E Parent Ave Unit 10
- 1300 Batavia Ave Unit 1
- 1300 Batavia Ave Unit 2
- 722 E Parent Ave
- 1110 Longfellow Ave
- 513 E Lincoln Ave
- 1509 Anne Dr
- 202 Stonebrooke Ct
- 1510 Maryland Club Dr
- 1566 Maryland Club Dr
- 1455 Chesapeake
- 1509 Chesapeake Unit 27
- 508 E Hudson Ave
- 1210 Morse Ave Unit 59
- 1210 Morse Ave Unit 74
- 1210 Morse Ave Unit 61
- 1210 Morse Ave
- 617 E Hudson Ave
- 333 E Parent Ave Unit 14
- 333 E Parent Ave Unit 9
- 620 E Lincoln Ave Unit 8
- 502 E Lincoln Ave Unit A
- 827 Longfellow Ave
- 1100 S Main St
- 1312 Wyandotte Ave
- 855 S Main St
- 909 S Center St
- 1216 Cherokee Ave
- 222 E 6th St Unit 600
- 222 E 6th St Unit 606
- 222 E 6th St Unit 204
- 222 E 6th St
