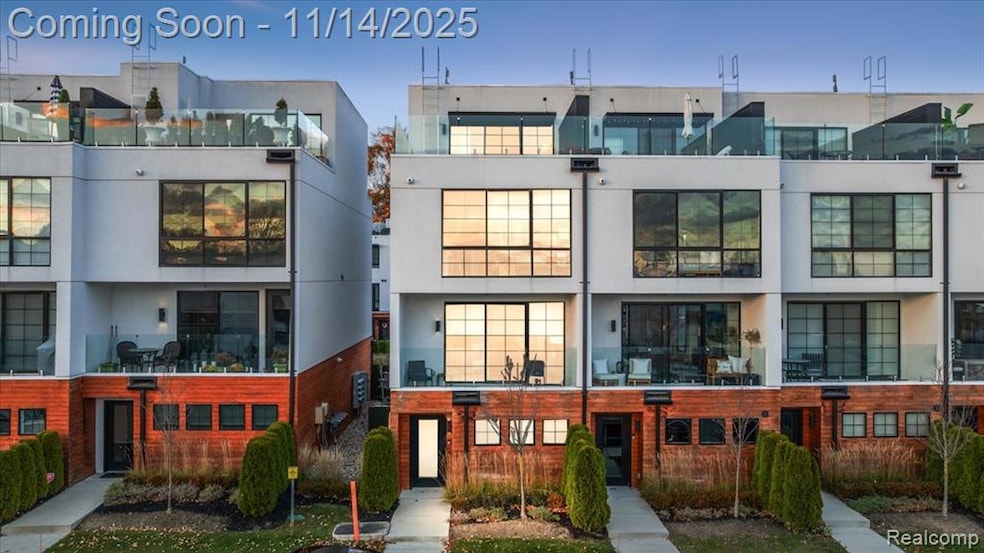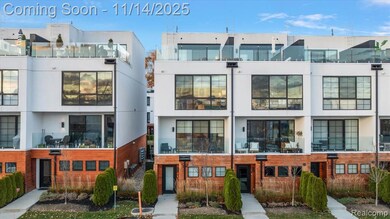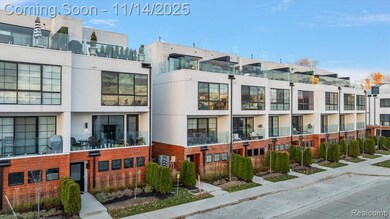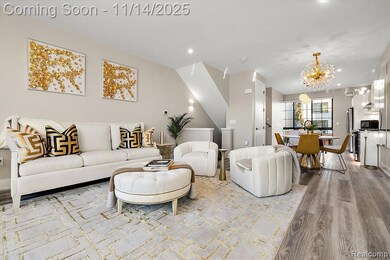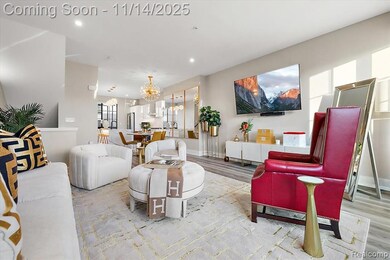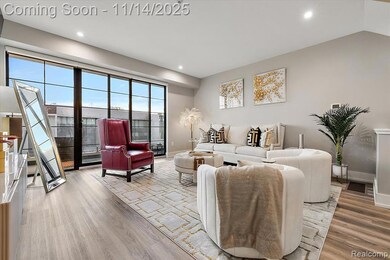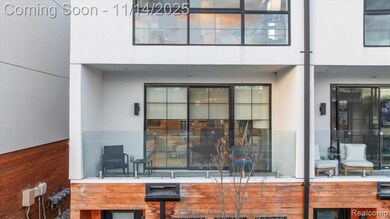533 E Harrison Ave Unit 41 Royal Oak, MI 48067
Estimated payment $5,625/month
Highlights
- In Ground Pool
- Clubhouse
- Stainless Steel Appliances
- Royal Oak High School Rated 9+
- Terrace
- 3-minute walk to Milton Hey/Hudson Park
About This Home
Located in the prestigious Harrison Collection, this stunning multi-level townhome blends modern design, sophisticated architecture, and high-end finishes throughout. Offering exceptional style, function, and flexibility — plus access to resort-style amenities — this residence defines elevated Royal Oak living. Step inside to an open-concept main level filled with natural light. The spacious living room features a large windowed doorwall opening to a private balcony, while the dining area flows effortlessly into the gourmet kitchen. Here, you’ll find sleek quartz countertops, stainless steel appliances, under-cabinet lighting, premium fixtures, and expansive windows that create an inviting atmosphere. The elegant powder room features a floating vanity with accent lighting — a stylish touch for guests. Upstairs, the luxurious primary suite offers a serene retreat with large windows, custom luxury closets, and a spa-inspired ensuite bathroom featuring a dual-sink vanity and Euro-glass shower. The second bedroom includes its own walk-in closet and access to a full bathroom, making it perfect for guests, a home office, or a dressing room. The third floor offers incredible versatility — currently used as a gathering space, it could easily serve as a spacious primary suite, complete with a full bathroom, walk-in closet, and access to the private rooftop terrace, ideal for entertaining or relaxing under the stars. Additional highlights include motorized remote-control window treatments, premium light fixtures, luxury custom closets throughout, and all appliances included for move-in-ready convenience. Enjoy exclusive community amenities such as a clubhouse, fitness center, and sparkling inground pool. Ideally located near Downtown Royal Oak’s vibrant shopping, dining, and entertainment — and just minutes from Corewell Health and Henry Ford hospitals — this exceptional home offers the perfect blend of modern luxury, comfort, and convenience.
Townhouse Details
Home Type
- Townhome
Est. Annual Taxes
Year Built
- Built in 2022
HOA Fees
- $428 Monthly HOA Fees
Home Design
- Slab Foundation
- Stucco
- Cedar
Interior Spaces
- 1,875 Sq Ft Home
- 3-Story Property
- Entrance Foyer
Kitchen
- Free-Standing Gas Range
- Range Hood
- Dishwasher
- Stainless Steel Appliances
Bedrooms and Bathrooms
- 3 Bedrooms
Laundry
- Dryer
- Washer
Parking
- 1 Car Direct Access Garage
- Garage Door Opener
Outdoor Features
- In Ground Pool
- Balcony
- Terrace
Location
- Ground Level
Utilities
- Forced Air Heating and Cooling System
- Heating System Uses Natural Gas
Listing and Financial Details
- Assessor Parcel Number 2522338028
Community Details
Overview
- Legacypmc.Com Association, Phone Number (248) 769-7388
- Harrison Collection Condo Bldg Subdivision
Amenities
- Clubhouse
- Laundry Facilities
Recreation
- Community Pool
Pet Policy
- Pets Allowed
Map
Home Values in the Area
Average Home Value in this Area
Tax History
| Year | Tax Paid | Tax Assessment Tax Assessment Total Assessment is a certain percentage of the fair market value that is determined by local assessors to be the total taxable value of land and additions on the property. | Land | Improvement |
|---|---|---|---|---|
| 2024 | -- | $300,010 | $0 | $0 |
Property History
| Date | Event | Price | List to Sale | Price per Sq Ft | Prior Sale |
|---|---|---|---|---|---|
| 11/14/2025 11/14/25 | For Sale | $799,900 | +5.7% | $427 / Sq Ft | |
| 04/14/2023 04/14/23 | Sold | $756,929 | +8.9% | $360 / Sq Ft | View Prior Sale |
| 10/25/2022 10/25/22 | Pending | -- | -- | -- | |
| 06/13/2022 06/13/22 | For Sale | $695,000 | -- | $330 / Sq Ft |
Purchase History
| Date | Type | Sale Price | Title Company |
|---|---|---|---|
| Warranty Deed | $756,928 | None Listed On Document | |
| Warranty Deed | $756,928 | None Listed On Document |
Mortgage History
| Date | Status | Loan Amount | Loan Type |
|---|---|---|---|
| Open | $543,911 | Credit Line Revolving | |
| Closed | $543,911 | Credit Line Revolving |
Source: Realcomp
MLS Number: 20251053511
APN: 25-22-338-028
- 533 E Harrison Ave Unit 12
- 533 E Harrison Ave Unit 3
- 533 E Harrison Ave Unit 20
- 533 E Harrison Ave Unit 36
- 533 E Harrison Ave Unit 35
- 1008 Batavia Ave
- 1260 Diamond Ct Unit A
- 1220 Diamond Ct Unit E
- 322 E Harrison Ave Unit 18
- 1007 Irving Ave
- 333 E Parent Ave Unit 32
- 333 E Parent Ave Unit 9
- 333 E Parent Ave Unit 26
- 333 E Parent Ave Unit 10
- 1300 Batavia Ave Unit 1
- 1300 Batavia Ave Unit 2
- 722 E Parent Ave
- 1118 Longfellow Ave
- 818 Longfellow Ave
- 1509 Anne Dr
- 1210 Morse Ave
- 617 E Hudson Ave
- 333 E Parent Ave Unit 14
- 620 E Lincoln Ave Unit 8
- 502 E Lincoln Ave Unit A
- 827 Longfellow Ave
- 1509 Anne Dr
- 420 James Cir
- 1435 Chesapeake
- 1100 S Main St
- 1312 Wyandotte Ave
- 855 S Main St
- 909 S Center St
- 614 S Troy St Unit 209
- 222 E 6th St Unit 606
- 222 E 6th St Unit 600
- 222 E 6th St Unit 204
- 156 Tiffany Ln Unit 97
- 1331 S Main St Unit 13
- 132 Tiffany Ln
