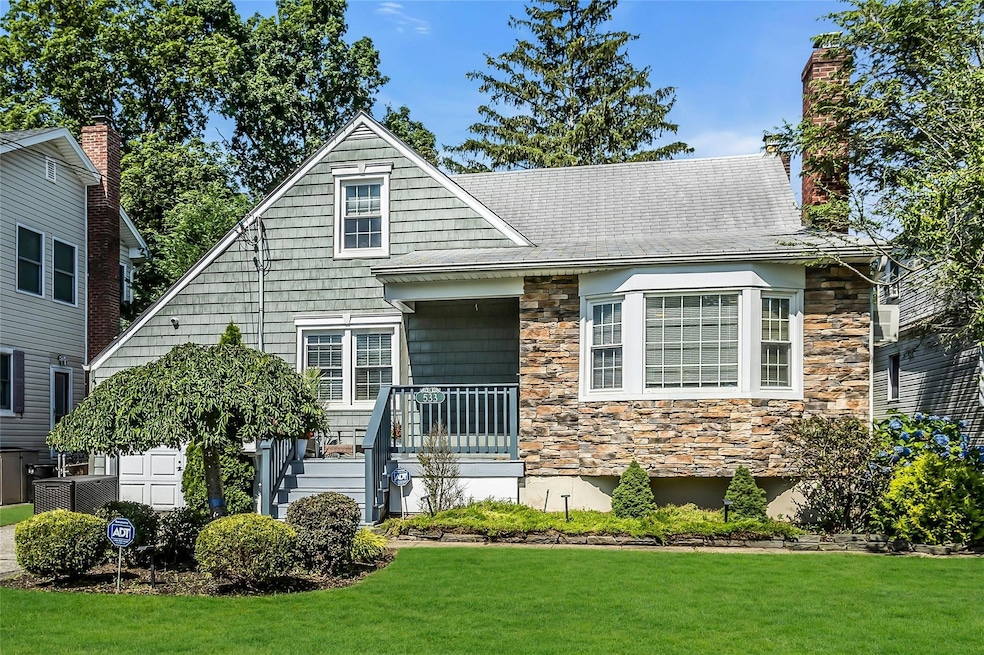
533 Forest Ave Massapequa, NY 11758
Massapequa NeighborhoodEstimated payment $4,753/month
Highlights
- Cape Cod Architecture
- Main Floor Bedroom
- Stainless Steel Appliances
- Berner Middle School Rated A
- Formal Dining Room
- Eat-In Kitchen
About This Home
Charming Cape with Curb Appeal & Comfort!
Welcome to this delightful 3-bedroom, 1.5 bath cape nestled on a beautiful block. A cozy front porch invites you to sit back with your morning coffee and watch the world unfold.
Step inside to a warm and welcoming living room featuring a wood-burning fireplace-perfect for cozy nights at home. The updated kitchen is outfitted with stainless steel appliances. Dining Room ideal for gathering and everyday meals. Two comfortable bedrooms on the main level offer flexibility, with sliding glass doors leading out to a spacious deck and your own private outdoor retreat, perfect for entertaining or relaxing.
Upstairs, escape to your private master en suite, complete with its own bath for added comfort and convenience. Full basement with utilities, washer and dryer. Close by schools, shopping and transportation.
This home blends charm, space and functionality-all in a location you'll love. Don't miss the opportunity to make it yours! Four pictures have been virtually staged.
Listing Agent
Douglas Elliman Real Estate Brokerage Phone: 516-354-6500 License #40HA1038487 Listed on: 06/26/2025

Home Details
Home Type
- Single Family
Est. Annual Taxes
- $12,640
Year Built
- Built in 1951
Parking
- 1 Car Garage
Home Design
- Cape Cod Architecture
- Frame Construction
Interior Spaces
- 1,283 Sq Ft Home
- Formal Dining Room
- Basement Fills Entire Space Under The House
Kitchen
- Eat-In Kitchen
- Microwave
- Dishwasher
- Stainless Steel Appliances
Bedrooms and Bathrooms
- 3 Bedrooms
- Main Floor Bedroom
- En-Suite Primary Bedroom
Laundry
- Dryer
- Washer
Schools
- Lockhart Elementary School
- Berner Middle School
- Massapequa High School
Utilities
- Cooling System Mounted To A Wall/Window
- Heating System Uses Natural Gas
Map
Home Values in the Area
Average Home Value in this Area
Tax History
| Year | Tax Paid | Tax Assessment Tax Assessment Total Assessment is a certain percentage of the fair market value that is determined by local assessors to be the total taxable value of land and additions on the property. | Land | Improvement |
|---|---|---|---|---|
| 2025 | $3,623 | $442 | $178 | $264 |
| 2024 | $3,623 | $442 | $178 | $264 |
| 2023 | $10,352 | $468 | $195 | $273 |
| 2022 | $10,352 | $442 | $178 | $264 |
| 2021 | $8,572 | $495 | $188 | $307 |
| 2020 | $9,828 | $544 | $543 | $1 |
| 2019 | $8,370 | $582 | $581 | $1 |
| 2018 | $8,316 | $621 | $0 | $0 |
| 2017 | $5,189 | $660 | $488 | $172 |
| 2016 | $8,399 | $864 | $639 | $225 |
| 2015 | $3,778 | $845 | $639 | $206 |
| 2014 | $3,778 | $845 | $639 | $206 |
| 2013 | $3,562 | $845 | $639 | $206 |
Property History
| Date | Event | Price | Change | Sq Ft Price |
|---|---|---|---|---|
| 07/18/2025 07/18/25 | Pending | -- | -- | -- |
| 07/05/2025 07/05/25 | Off Market | $679,000 | -- | -- |
| 06/26/2025 06/26/25 | For Sale | $679,000 | +100.3% | $529 / Sq Ft |
| 06/25/2012 06/25/12 | Sold | $339,000 | -7.1% | $263 / Sq Ft |
| 03/30/2012 03/30/12 | Pending | -- | -- | -- |
| 01/31/2012 01/31/12 | For Sale | $364,999 | -- | $284 / Sq Ft |
Purchase History
| Date | Type | Sale Price | Title Company |
|---|---|---|---|
| Bargain Sale Deed | $60,000 | None Available | |
| Executors Deed | -- | -- |
Mortgage History
| Date | Status | Loan Amount | Loan Type |
|---|---|---|---|
| Open | $390,109 | FHA |
Similar Homes in Massapequa, NY
Source: OneKey® MLS
MLS Number: 877127
APN: 2489-52-248-00-0498-0
- 36 Michigan Ave
- 51 Michigan Ave
- 1 Parkhill Ave
- 76 Connecticut Ave
- 91 Chicago Ave
- 70 Pittsburgh Ave
- 104 Clark Ave
- 45 Sycamore St
- 1 Bedford Ave
- 9 Massachusetts Ave
- 102 Boston Ave
- 22 Commonwealth Ave
- 3896 Park Ave
- 75 Massachusetts Ave
- 2082 North Dr
- 3860 Hudson Ave
- 3853 Lincoln St
- 128 Massachusetts Ave
- 136 Euclid Ave
- 94 New Hampshire Ave






