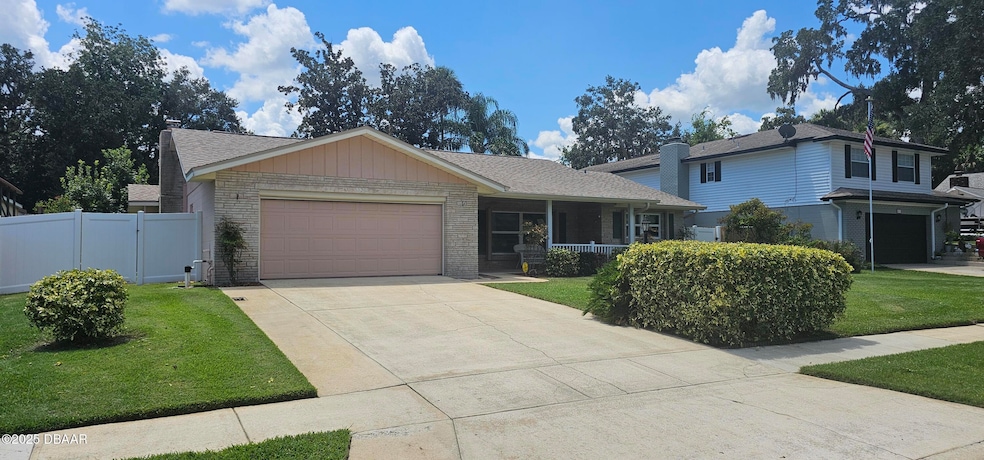
533 Hamlet Dr Port Orange, FL 32127
Hamlet NeighborhoodEstimated payment $2,467/month
Highlights
- In Ground Pool
- Fishing
- Deck
- Spruce Creek High School Rated A-
- Gated Community
- Wooded Lot
About This Home
Very Attractive, well maintained 3/2/2 Pool Home in the very popular Hamlet Subdivision (No HOA). This concrete block stucco home is perfect for a growing family or relaxing by the pool overlooking the landscaped & fenced backyard. All hurricane glass windows New in 2022, plus Storm Shutters. Roof New 2022. Recent HVAC. Hurricane garage door with electric screen for privacy when door is open. 3-full bedrooms with large closets, Main bedroom very large with huge closet and large bathroom. Floors wood laminate & LTV. Modern cabinets in the kitchen with counter seating, large pantry that is open to a family room with full size fireplace. Separate dining room and separate living room. Split floor plan. Washer & Dryer stay. Lawn irrigation system. The large enclosed inground pool has plenty of patio space for partying, cooking and enjoying good times. Fenced backyard for privacy. Front porch comfortable for sitting or reding. Close to shopping, services and highways. Excellent location!
Home Details
Home Type
- Single Family
Est. Annual Taxes
- $6,990
Year Built
- Built in 1978
Lot Details
- 10,019 Sq Ft Lot
- Lot Dimensions are 126 x 80
- North Facing Home
- Privacy Fence
- Vinyl Fence
- Wood Fence
- Back Yard Fenced
- Front and Back Yard Sprinklers
- Cleared Lot
- Wooded Lot
- Few Trees
Parking
- 2 Car Garage
- Garage Door Opener
Home Design
- Traditional Architecture
- Patio Home
- Slab Foundation
- Shingle Roof
- Wood Siding
- Block And Beam Construction
Interior Spaces
- 1,601 Sq Ft Home
- 1-Story Property
- Ceiling Fan
- 1 Fireplace
- Entrance Foyer
- Family Room
- Living Room
- Dining Room
- Screened Porch
- Pool Views
Kitchen
- Eat-In Kitchen
- Breakfast Bar
- Electric Oven
- Electric Cooktop
- Microwave
- Ice Maker
- Dishwasher
- Disposal
Flooring
- Carpet
- Laminate
Bedrooms and Bathrooms
- 3 Bedrooms
- Split Bedroom Floorplan
- 2 Full Bathrooms
- Jetted Tub and Shower Combination in Primary Bathroom
Laundry
- Laundry on lower level
- Laundry in Garage
- ENERGY STAR Qualified Dryer
- Dryer
- Washer
- Sink Near Laundry
Home Security
- Smart Security System
- Hurricane or Storm Shutters
- High Impact Windows
- Fire and Smoke Detector
Eco-Friendly Details
- Energy-Efficient Windows
- Energy-Efficient HVAC
- Energy-Efficient Insulation
- Smart Irrigation
Pool
- In Ground Pool
- Fence Around Pool
- Screen Enclosure
Outdoor Features
- Assumable Lease
- Deck
- Screened Patio
Location
- Suburban Location
Schools
- Spruce Creek Elementary School
- Spruce Creek High School
Utilities
- Central Heating and Cooling System
- Heat Pump System
- 150 Amp Service
- High-Efficiency Water Heater
- Cable TV Available
Listing and Financial Details
- Assessor Parcel Number 6321-03-00-1270
Community Details
Overview
- No Home Owners Association
- Hamlet Subdivision
Amenities
- Restaurant
Recreation
- Fishing
Security
- 24 Hour Access
- Gated Community
Map
Home Values in the Area
Average Home Value in this Area
Tax History
| Year | Tax Paid | Tax Assessment Tax Assessment Total Assessment is a certain percentage of the fair market value that is determined by local assessors to be the total taxable value of land and additions on the property. | Land | Improvement |
|---|---|---|---|---|
| 2025 | $3,393 | $290,243 | $70,400 | $219,843 |
| 2024 | $3,393 | $140,721 | -- | -- |
| 2023 | $3,393 | $136,623 | $0 | $0 |
| 2022 | $1,699 | $132,644 | $0 | $0 |
| 2021 | $1,724 | $128,781 | $0 | $0 |
| 2020 | $1,677 | $127,003 | $0 | $0 |
| 2019 | $1,617 | $124,148 | $0 | $0 |
| 2018 | $1,611 | $121,833 | $0 | $0 |
| 2017 | $1,609 | $119,327 | $0 | $0 |
| 2016 | $1,602 | $116,873 | $0 | $0 |
| 2015 | $1,647 | $116,061 | $0 | $0 |
| 2014 | $1,650 | $115,140 | $0 | $0 |
Property History
| Date | Event | Price | Change | Sq Ft Price |
|---|---|---|---|---|
| 08/19/2025 08/19/25 | Pending | -- | -- | -- |
| 08/16/2025 08/16/25 | For Sale | $355,000 | -- | $222 / Sq Ft |
Purchase History
| Date | Type | Sale Price | Title Company |
|---|---|---|---|
| Warranty Deed | $155,000 | Professional Title Agency In | |
| Warranty Deed | $175,000 | Professional Title Agency In | |
| Deed | $61,000 | -- |
Mortgage History
| Date | Status | Loan Amount | Loan Type |
|---|---|---|---|
| Previous Owner | $80,000 | Credit Line Revolving | |
| Previous Owner | $60,000 | Credit Line Revolving | |
| Previous Owner | $140,000 | New Conventional |
Similar Homes in Port Orange, FL
Source: Daytona Beach Area Association of REALTORS®
MLS Number: 1216843
APN: 6321-03-00-1270
- 490 Spruceview Dr
- 475 Spruceview Dr
- 725 Merrimac Dr
- 241 Brittany Ave
- 485 Merrimac Dr
- 580 Hamlet Dr
- 487 Dawnview Square
- 105 Wimbledon Ct
- 475 Woodstock Dr
- 748 Merrimac Dr
- 211 N Brighton Dr
- 109 Wimbledon Ct
- 273 Devon St
- 464 Woodstock Dr
- 351 Sagewood Dr
- 712 Saybrook St
- 248 Leisure Cir
- 5929 Hatteras Dr
- 222 Brittany Ave
- 724 Hillville Dr






