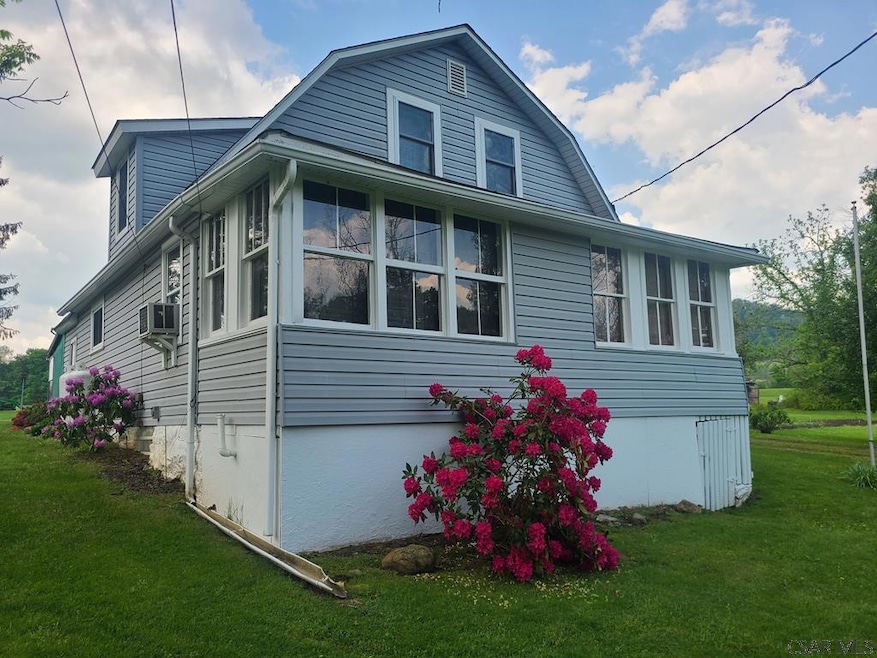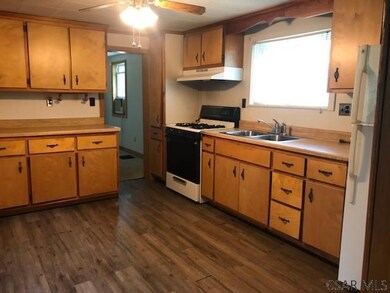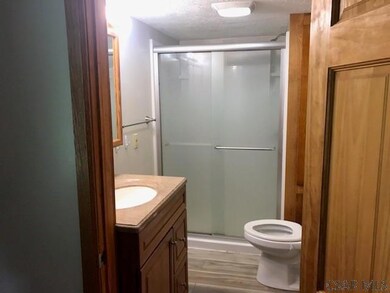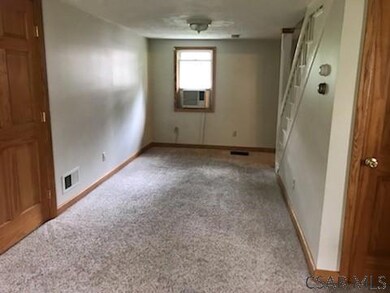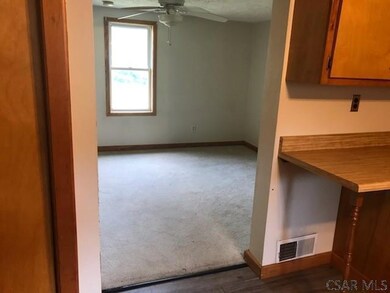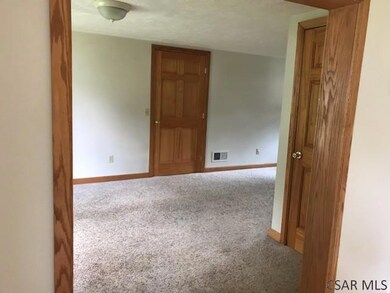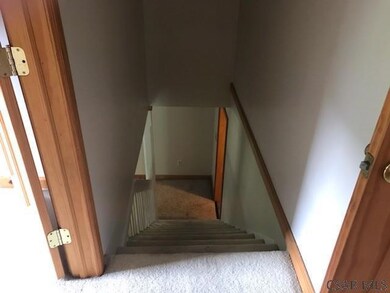533 Hogback Rd Confluence, PA 15424
Estimated Value: $132,941 - $140,000
2
Beds
1.5
Baths
1,236
Sq Ft
$110/Sq Ft
Est. Value
Highlights
- Parking available for a boat
- Separate Outdoor Workshop
- Bathroom on Main Level
- Covered Patio or Porch
- Laundry in Mud Room
- Water Softener is Owned
About This Home
As of October 2021Cute 2 Bedroom 1.5 Bathroom Home With Massive 2 Car Garage. Enclosed Front & Rear Porch Areas. Recently Updated Plumbing & Electric. The Garage Was Built In 2005 & The 2nd Floor Could Be Finished. 2nd Outbuilding With Metal Siding Provides Additional Storage. Spacious Yard With Large Garden Areas. Close Proximity To Bike Trailhead, Yough Lake, & Other Local Recreational Opportunities.
Home Details
Home Type
- Single Family
Est. Annual Taxes
- $667
Year Built
- Built in 1934
Lot Details
- 0.66 Acre Lot
- Rectangular Lot
- Zoning described as Not Zoned
Parking
- 2 Car Garage
- Garage Door Opener
- Gravel Driveway
- Open Parking
- Off-Street Parking
- Parking available for a boat
- RV Access or Parking
Home Design
- Shingle Roof
- Vinyl Siding
Interior Spaces
- 1,236 Sq Ft Home
- 1.5-Story Property
- Sliding Windows
- Unfinished Basement
- Basement Fills Entire Space Under The House
- Range
Bedrooms and Bathrooms
- 2 Bedrooms
- Bathroom on Main Level
Laundry
- Laundry in Mud Room
- Laundry on main level
- Dryer
- Washer
Outdoor Features
- Covered Patio or Porch
- Exterior Lighting
- Separate Outdoor Workshop
- Shed
Utilities
- Forced Air Heating System
- Well
- Water Softener is Owned
- Septic Tank
Ownership History
Date
Name
Owned For
Owner Type
Purchase Details
Listed on
May 26, 2021
Closed on
Oct 6, 2021
Sold by
Parnell Kevin L and Parnell Ruth
Bought by
Fiore Glenn M and Fiore Kevin J
List Price
$120,000
Sold Price
$108,000
Premium/Discount to List
-$12,000
-10%
Current Estimated Value
Home Financials for this Owner
Home Financials are based on the most recent Mortgage that was taken out on this home.
Estimated Appreciation
$38,187
Avg. Annual Appreciation
5.57%
Create a Home Valuation Report for This Property
The Home Valuation Report is an in-depth analysis detailing your home's value as well as a comparison with similar homes in the area
Home Values in the Area
Average Home Value in this Area
Purchase History
| Date | Buyer | Sale Price | Title Company |
|---|---|---|---|
| Fiore Glenn M | $108,000 | Kuhn Michael L |
Source: Public Records
Property History
| Date | Event | Price | List to Sale | Price per Sq Ft |
|---|---|---|---|---|
| 10/13/2021 10/13/21 | Sold | $108,000 | -10.0% | $87 / Sq Ft |
| 09/06/2021 09/06/21 | Pending | -- | -- | -- |
| 05/26/2021 05/26/21 | For Sale | $120,000 | -- | $97 / Sq Ft |
Source: Cambria Somerset Association of REALTORS®
Tax History Compared to Growth
Tax History
| Year | Tax Paid | Tax Assessment Tax Assessment Total Assessment is a certain percentage of the fair market value that is determined by local assessors to be the total taxable value of land and additions on the property. | Land | Improvement |
|---|---|---|---|---|
| 2025 | $843 | $17,910 | $0 | $0 |
| 2024 | $843 | $17,910 | $0 | $0 |
| 2023 | $812 | $17,910 | $0 | $0 |
| 2022 | $791 | $17,910 | $0 | $0 |
| 2021 | $773 | $17,910 | $0 | $0 |
| 2020 | $773 | $17,910 | $0 | $0 |
| 2019 | $773 | $17,910 | $0 | $0 |
| 2018 | $765 | $17,910 | $4,650 | $13,260 |
| 2017 | $765 | $17,910 | $4,650 | $13,260 |
| 2016 | -- | $17,410 | $4,650 | $12,760 |
| 2015 | -- | $17,400 | $4,645 | $12,755 |
| 2014 | -- | $17,400 | $4,645 | $12,755 |
Source: Public Records
Map
Source: Cambria Somerset Association of REALTORS®
MLS Number: 96024384
APN: 250003820
Nearby Homes
- Coon Hollow Rd
- 0 Klondike Rd Unit 22177073
- 0 Klondike Rd Unit 22177082
- 0 Klondike Rd Unit 22177080
- 0 Klondike Rd Unit 22177074
- 0 Coon Hollow Rd
- 833 Oden St
- 631 Meyers St
- 626 Sterner St
- #5 & #7 Laurel Rd
- 734 Main St
- 280 Main St
- 230 Locust Rd
- 100 First St
- 100 First Street Lot Unit WP001
- 750 Lake Side Rd
- 100 Jersey Hollow Rd
- 309 Dark Hollow Rd
- 0 Pullim Hollow Rd
- 0 Scenic Dr Unit MDGA2010242
- 543 Hogback Rd
- 522 Hogback Rd
- 511 Hogback Rd
- 210 Turkeyfoot Rd
- 194 Turkeyfoot Rd
- 197 Turkeyfoot Rd
- 181 Turkeyfoot School Rd
- 181 Turkeyfoot Rd
- 615 Hogback Rd
- 476 Hogback Rd
- 0 Turkeyfoot Rd
- 463 Hogback Rd
- 155 Turkeyfoot Rd
- 147 Turkeyfoot Rd
- 114 School House Rd
- 0 S Colflesh Road (R D #1)
- 121 School House Rd
- 120 School House Rd
- 629 Hogback Rd
- 1578 Listonburg Rd
