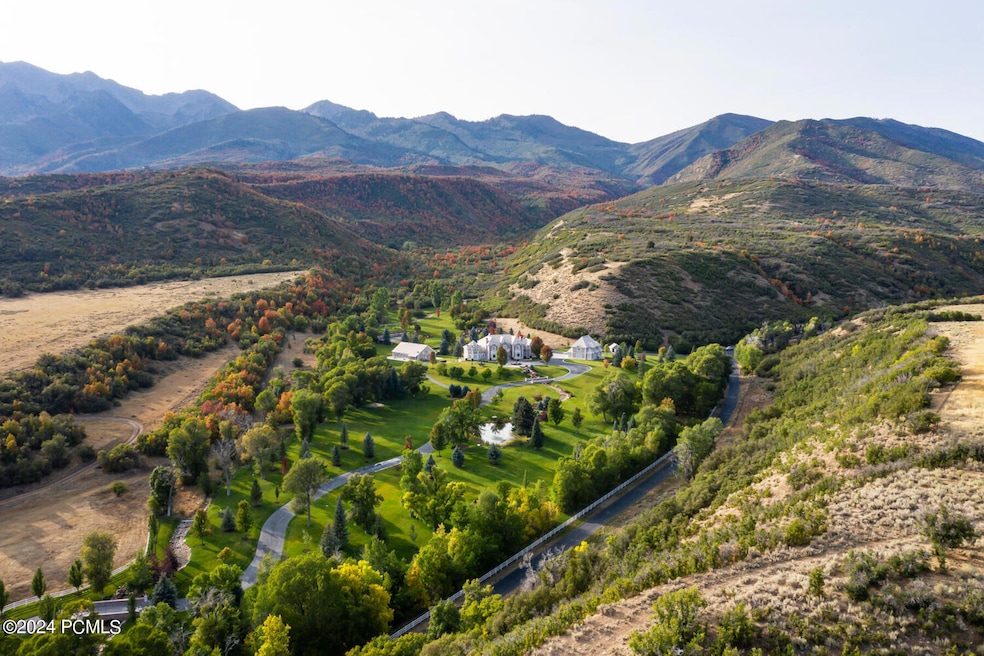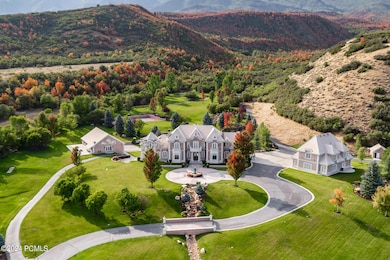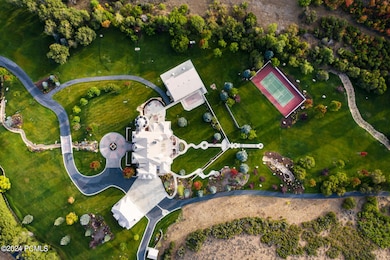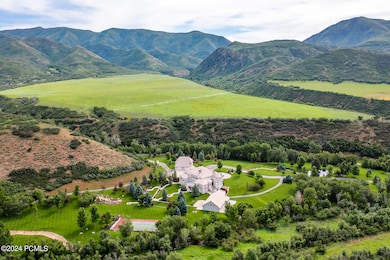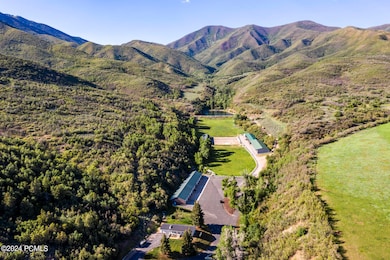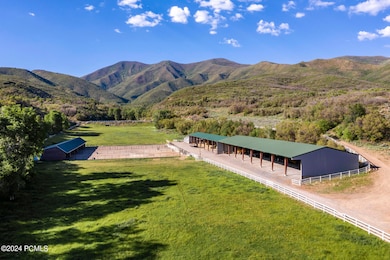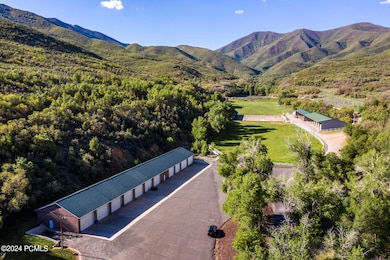533 Left Fork Hobble Creek Canyon Springville, UT 84663
Estimated payment $202,530/month
Highlights
- Guest House
- Steam Room
- Horse Property
- Horse Facilities
- Barn
- Corral
About This Home
Now offered at $38,000,000—a $10 million price reduction. This significant adjustment presents an exceptional opportunity to own one of the most magnificent properties in the American West. Hobble Creek Ranch offers a truly unique proposition—a stunning estate home with a backyard playground extending over 3,387 acres (more than 4.5 miles wide) of spectacular recreational lands. The property includes substantial water rights, seven ponds, and exclusive control over access to more than 10,000 acres of adjacent forest service lands. With elevations ranging from 5,700 to over 9,100 feet, the ranch features extensive roads and trails that make the land highly accessible. Ideal for cattle and horses, the property also boasts world-class big game hunting for elk and deer. The residence is securely positioned behind two gates and surrounded by nearly twenty acres of manicured grounds. Built to the highest standards, the craftsmanship and finish work are second to none. The location is remarkably private—you feel miles away from everything, yet a golf course is just ten minutes down the road, and daily conveniences are only a short drive beyond that. Hobble Creek Ranch sits at the end of a paved road in scenic Hobble Creek Canyon, about an hour from Salt Lake City and Park City, and just thirty minutes from a private airport. Additional details, images, and video can be found at hobblecreekranchutah.com.
Listing Agent
Summit Sotheby's International Realty License #5459867-AB00 Listed on: 04/05/2024

Home Details
Home Type
- Single Family
Est. Annual Taxes
- $38,840
Year Built
- Built in 2007
Lot Details
- 3,387 Acre Lot
- Property fronts a private road
- Dirt Road
- Gated Home
- Cross Fenced
- Partially Fenced Property
- Landscaped
- Natural State Vegetation
- Secluded Lot
- Level Lot
- Front and Back Yard Sprinklers
- Many Trees
Parking
- 20 Car Garage
- Heated Garage
- Garage Door Opener
- Guest Parking
- RV Garage
Property Views
- River
- Pond
- Woods
- Trees
- Creek or Stream
- Mountain
- Meadow
- Valley
Home Design
- Brick Veneer
- Slab Foundation
- Wood Frame Construction
- Tile Roof
- Concrete Perimeter Foundation
Interior Spaces
- 17,493 Sq Ft Home
- Multi-Level Property
- Elevator
- Sound System
- Vaulted Ceiling
- Ceiling Fan
- 5 Fireplaces
- Gas Fireplace
- Family Room
- Formal Dining Room
- Home Office
- Storage
- Steam Room
- Indoor Spa
- Sauna
- Walk-Out Basement
Kitchen
- Breakfast Area or Nook
- Eat-In Kitchen
- Breakfast Bar
- Double Oven
- Gas Range
- Microwave
- Dishwasher
- Disposal
Flooring
- Wood
- Carpet
- Marble
- Tile
Bedrooms and Bathrooms
- 7 Bedrooms | 1 Primary Bedroom on Main
- In-Law or Guest Suite
- Hydromassage or Jetted Bathtub
Laundry
- Laundry Room
- Stacked Washer and Dryer
Home Security
- Home Security System
- Fire and Smoke Detector
- Fire Sprinkler System
Outdoor Features
- Indoor Pool
- Tennis Courts
- Horse Property
- Balcony
- Deck
- Patio
- Shed
Horse Facilities and Amenities
- Corral
- Groom or Foreman Quarters
- Riding Trail
Utilities
- Air Conditioning
- Forced Air Heating System
- Programmable Thermostat
- Power Generator
- Propane
- Private Water Source
- Well
- Gas Water Heater
- Water Softener is Owned
- Septic Tank
- Multiple Phone Lines
Additional Features
- Guest House
- Barn
Listing and Financial Details
- Assessor Parcel Number 16-034-0007
Community Details
Overview
- No Home Owners Association
- Utah Area Subdivision
Recreation
- Horse Facilities
- Horse Trails
Map
Home Values in the Area
Average Home Value in this Area
Property History
| Date | Event | Price | List to Sale | Price per Sq Ft |
|---|---|---|---|---|
| 06/11/2025 06/11/25 | Price Changed | $38,000,000 | -20.8% | $2,172 / Sq Ft |
| 04/05/2024 04/05/24 | For Sale | $48,000,000 | -- | $2,744 / Sq Ft |
Source: Park City Board of REALTORS®
MLS Number: 12401186
- 285 E Meadow Bridge Dr Unit 6
- 121 N Oakwood Cir Unit 31
- 8272 E Left Fork Hobble Creek Rd
- 111 Upper Whittemore Dr Unit 111
- 2213 E 850 S
- 10 E Spring Mountain Dr N Unit 10
- 781 S 75 E Unit 13
- 879 W 700 S Unit 1
- 533 N Left Fork Hobble Creek Canyon
- 1700 N 1750 W
- 787 S 75 E Unit 14
- 8272 N Left Fork Hobble Creek Rd
- 8272 Left Fork Hobble Creek Canyon
- 541 S Left Fork Hobble Creek Rd Unit 8
- 2000 Oakwood Dr Unit 3
- 2000 Oakwood Dr Unit 1
- 1406 S Bartholomew Canyon Dr
- 478 Nebo Cir
- 1511 Valley View Cir
- 107 Whittemore Dr
- 810 W 2000 N Unit R2
- 1174 S Meadow Fork Rd Unit Bed 3
- 1174 S Meadow Fork Unit Bed 2
- 1174 S Meadow Fork Rd 6 Unit Master
- 76 W 200 S Unit 2
- 1426 E 1200 S Unit Townhome Pioneer Development Southeast Provo
- 1200 Terrace Dr
- 416 N Seven Peaks Blvd Unit 117
- 1243 S Main St
- 111 S 1000 E
- 905 E Center St
- 187 N 1275 W
- 707 E 50 S
- 4737 S 710 W Unit 204
- 487 S 450 E Unit 487
- 655 S 1200 W
- 849 W 1350 S
- 355 E 500 N Unit 2
- 424 N 300 E
- 284 E 600 N Unit 8
