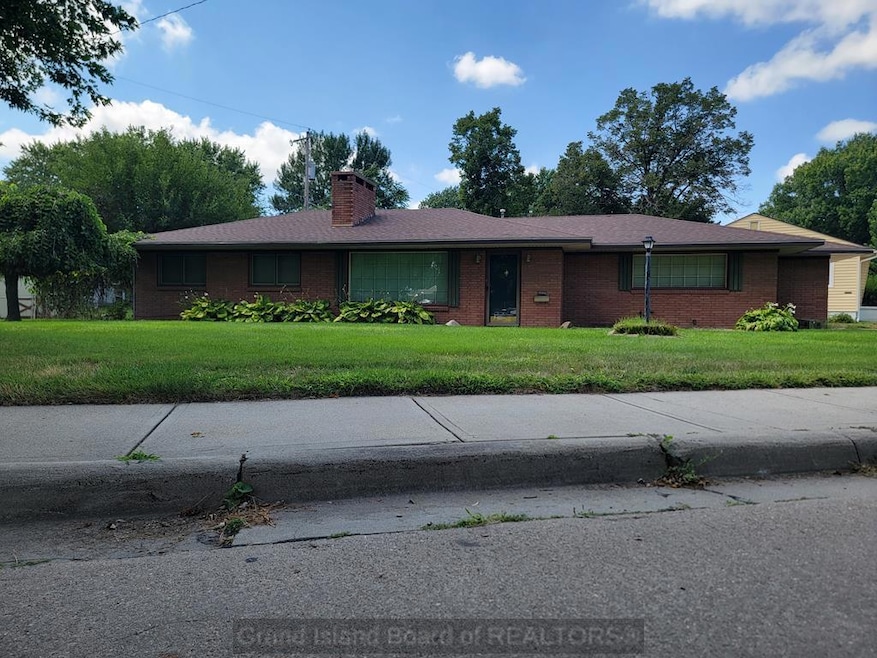
533 Memorial Dr Grand Island, NE 68801
Estimated payment $1,517/month
Total Views
2,064
2
Beds
1
Bath
1,662
Sq Ft
$135
Price per Sq Ft
Highlights
- Deck
- Workshop
- Converted Garage
- Ranch Style House
- Formal Dining Room
- Eat-In Kitchen
About This Home
Lovely landscaping around an easy living one level brick home! 2 bedrooms, 1 bathroom, large living room and family room with exterior doors to have that blended indoor-outdoor space! 3 sheds offer ample storage space, one with electricity and air conditioning for a handy workshop!
Home Details
Home Type
- Single Family
Est. Annual Taxes
- $3,520
Year Built
- Built in 1954
Lot Details
- 7,841 Sq Ft Lot
- Chain Link Fence
- Landscaped
- Property is zoned R2
Home Design
- Ranch Style House
- Brick or Stone Mason
- Slab Foundation
- Composition Roof
Interior Spaces
- 1,662 Sq Ft Home
- Blinds
- Living Room with Fireplace
- Formal Dining Room
- Open Floorplan
- Workshop
- Carpet
- Laundry on main level
Kitchen
- Eat-In Kitchen
- Electric Range
Bedrooms and Bathrooms
- 2 Main Level Bedrooms
- 1 Full Bathroom
Home Security
- Carbon Monoxide Detectors
- Fire and Smoke Detector
Parking
- No Garage
- Converted Garage
Outdoor Features
- Deck
Schools
- Dodge Elementary School
- Barr Middle School
- Grand Island Senior High School
Utilities
- Forced Air Heating and Cooling System
- Vented Exhaust Fan
- Natural Gas Connected
- Gas Water Heater
Community Details
- Meves Fisrt Addition Subdivision
Listing and Financial Details
- Assessor Parcel Number 400062844
Map
Create a Home Valuation Report for This Property
The Home Valuation Report is an in-depth analysis detailing your home's value as well as a comparison with similar homes in the area
Home Values in the Area
Average Home Value in this Area
Tax History
| Year | Tax Paid | Tax Assessment Tax Assessment Total Assessment is a certain percentage of the fair market value that is determined by local assessors to be the total taxable value of land and additions on the property. | Land | Improvement |
|---|---|---|---|---|
| 2024 | $2,776 | $190,314 | $15,638 | $174,676 |
| 2023 | $1,956 | $185,226 | $15,638 | $169,588 |
| 2022 | $1,645 | $141,438 | $10,713 | $130,725 |
| 2021 | $1,865 | $133,626 | $10,301 | $123,325 |
| 2020 | $1,318 | $133,626 | $10,301 | $123,325 |
| 2019 | $1,865 | $129,142 | $10,301 | $118,841 |
| 2017 | $2,534 | $117,076 | $10,301 | $106,775 |
| 2016 | $1,845 | $111,901 | $10,301 | $101,600 |
| 2015 | $2,367 | $111,901 | $10,301 | $101,600 |
| 2014 | $2,360 | $107,516 | $10,301 | $97,215 |
Source: Public Records
Property History
| Date | Event | Price | Change | Sq Ft Price |
|---|---|---|---|---|
| 08/18/2025 08/18/25 | Pending | -- | -- | -- |
| 08/12/2025 08/12/25 | For Sale | $225,000 | -- | $135 / Sq Ft |
Source: Grand Island Board of REALTORS®
Purchase History
| Date | Type | Sale Price | Title Company |
|---|---|---|---|
| Warranty Deed | -- | -- | |
| Interfamily Deed Transfer | -- | -- |
Source: Public Records
Mortgage History
| Date | Status | Loan Amount | Loan Type |
|---|---|---|---|
| Previous Owner | $30,001 | Credit Line Revolving |
Source: Public Records
Similar Homes in Grand Island, NE
Source: Grand Island Board of REALTORS®
MLS Number: 20250795
APN: 400062844
Nearby Homes
- 521 E Ashton Ave
- 315 S Vine St
- 707 Joehnck Rd
- 921 Vandervoort Ave
- 1062 Vandervoort Ave
- 1001 Vandervoort Ave
- 605 Root St
- 653 Root St
- 977 Vandervoort Ave
- 638 Root St
- 613 Root St
- 1056 Vandervoort Ave
- 959 Vandervoort Ave
- 217 E Ashton Ave
- 1029 Vandervoort Ave
- 630 Root St
- 614 Root St
- 645 Root St
- 646 Root St
- 606 Root St






