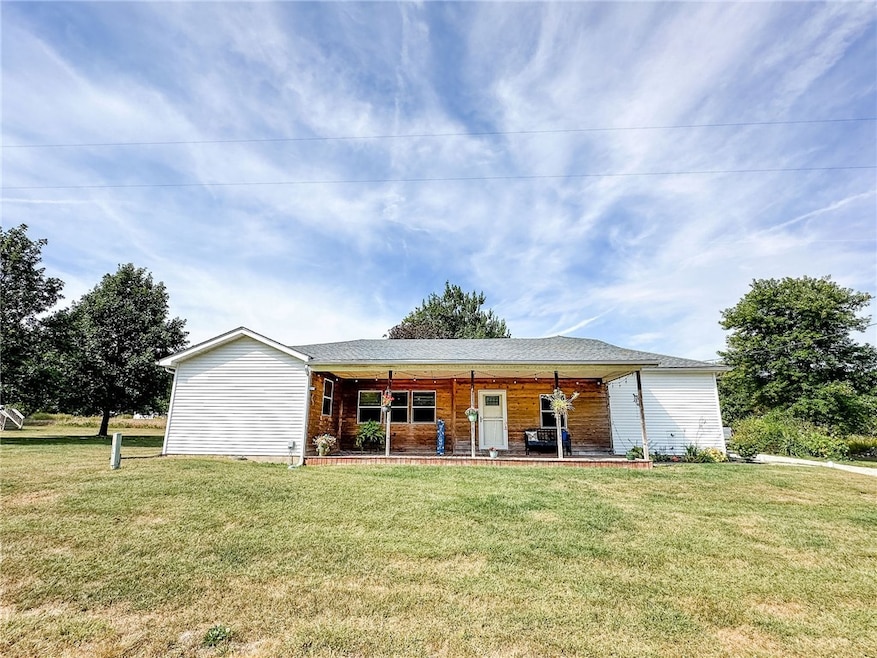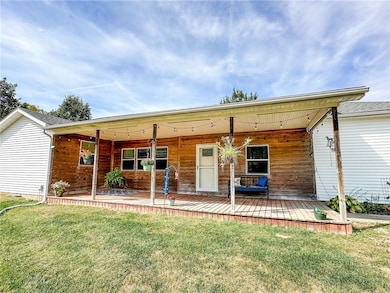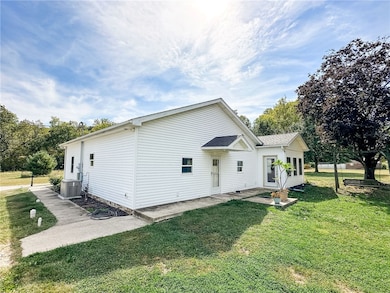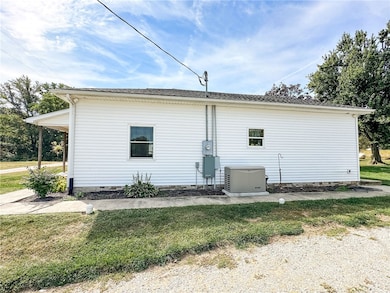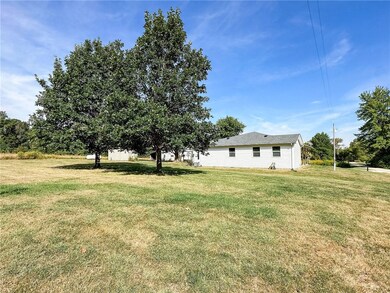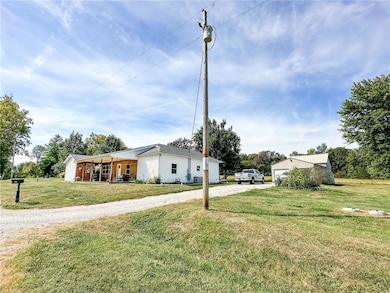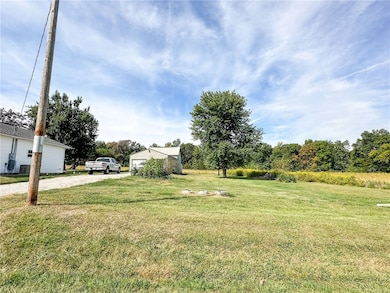533 N 2225th St Dennison, IL 62423
Estimated payment $1,543/month
Highlights
- Above Ground Pool
- Cathedral Ceiling
- Workshop
- Crestwood Elementary School Rated 9+
- Sun or Florida Room
- 2 Car Detached Garage
About This Home
Welcome to this 3-bedroom, 2-bath home with a bonus room/office, set on almost 2 acres of peaceful country living. Step inside to a bright living room with cathedral ceilings, a spacious kitchen, and a sunroom you can enjoy year-round. The master suite features a beautiful bathroom and walk-in closet, while two additional bedrooms are conveniently located off the kitchen. Outside, summer fun awaits with your own pool, plus a detached garage offering plenty of space for a man cave or workshop. This home is equipped with a whole-house generator, outdoor wood boiler system, and numerous updates that add comfort and peace of mind. If you’re looking for a move-in ready home in the country with space to spread out and enjoy, this one checks all the boxes.
Home Details
Home Type
- Single Family
Est. Annual Taxes
- $1,753
Year Built
- Built in 1906
Lot Details
- 1.62 Acre Lot
Parking
- 2 Car Detached Garage
Home Design
- Slab Foundation
- Shingle Roof
- Vinyl Siding
Interior Spaces
- 2,273 Sq Ft Home
- 1-Story Property
- Cathedral Ceiling
- Replacement Windows
- Workshop
- Sun or Florida Room
- Crawl Space
Kitchen
- Range
- Dishwasher
Bedrooms and Bathrooms
- 3 Bedrooms
- En-Suite Primary Bedroom
- Walk-In Closet
- 2 Full Bathrooms
Laundry
- Laundry on main level
- Dryer
- Washer
Outdoor Features
- Above Ground Pool
- Enclosed Patio or Porch
- Shed
Utilities
- Forced Air Heating and Cooling System
- Heating System Uses Propane
- Heating System Uses Wood
- Power Generator
- Electric Water Heater
- Septic Tank
Listing and Financial Details
- Assessor Parcel Number 04-25-17-100-011
Map
Home Values in the Area
Average Home Value in this Area
Tax History
| Year | Tax Paid | Tax Assessment Tax Assessment Total Assessment is a certain percentage of the fair market value that is determined by local assessors to be the total taxable value of land and additions on the property. | Land | Improvement |
|---|---|---|---|---|
| 2023 | $1,552 | $31,680 | $2,510 | $29,170 |
| 2022 | $1,343 | $27,310 | $2,160 | $25,150 |
| 2021 | $1,289 | $27,270 | $2,160 | $25,110 |
| 2020 | $0 | $27,270 | $2,160 | $25,110 |
Property History
| Date | Event | Price | List to Sale | Price per Sq Ft |
|---|---|---|---|---|
| 10/14/2025 10/14/25 | Price Changed | $265,000 | -1.9% | $117 / Sq Ft |
| 09/19/2025 09/19/25 | For Sale | $270,000 | -- | $119 / Sq Ft |
Source: Central Illinois Board of REALTORS®
MLS Number: 6255261
APN: 04-25-17-100-011
- 0 N Crews Place
- 21702 N Fern Lake Rd
- 276 Windemere Rd
- 0 W Sarah Myers Dr
- 900 Lower Sandford Rd
- 19750 E Terre Haute Rd
- 23840 E 2000th Rd
- 4849 W Sarah Myers Dr
- 4848 W Sarah Myers Dr
- 4298 W Goodson Ave
- 25583 E Us Hwy 40
- Tract 1 74th Place
- Tract 4 74th Place
- 0 N Thorpe Place
- 20603 E 400th Rd
- 19996 N 2250th St
- 3975 W Old Us 40
- 18370 E Terre Haute Rd
- 3256 S Westwood Place
- 0 Crooked Ln Unit Lot WP001 24435818
- 1 Sycamore St
- 101 Locust St
- 1330 N 4th Ave
- 224 N 3rd St
- 628-630 Ash St
- 5 S 5th St Unit 202
- 5 S 5th St Unit 204
- 615 Cherry St
- 659 Elm St
- 640 Wabash Ave
- 500 College Ave
- 200 W Wheeler Ave
- 1837 N 8th St
- 2109 N 10th St
- 2026 S 4th St
- 1521 S Center St Unit 4
- 208 S 9th St
- 1095 Spruce St
- 1659 N 12th St
- 2414 Garfield Ave
