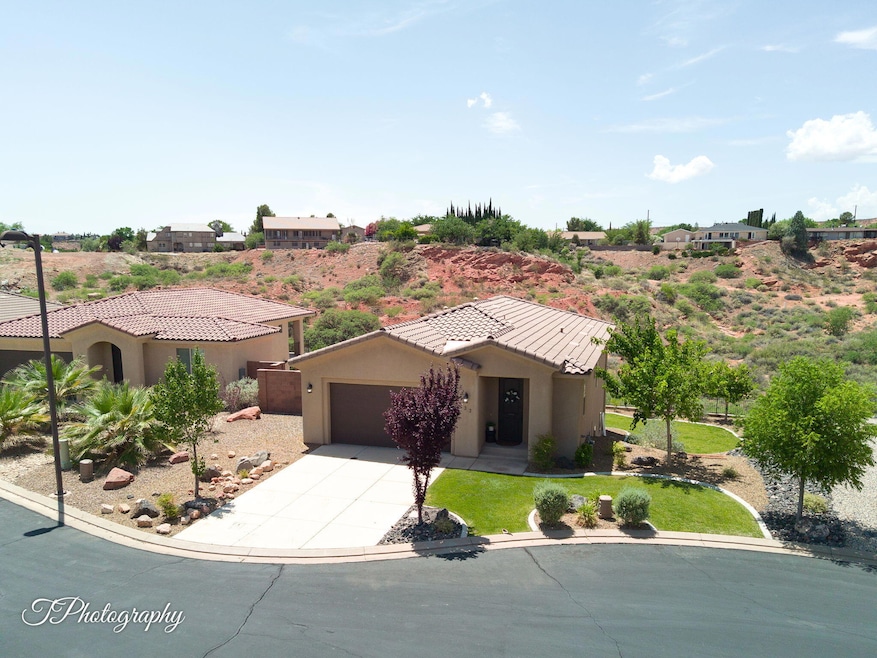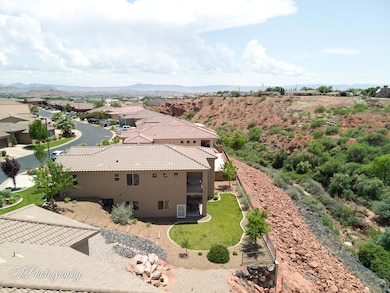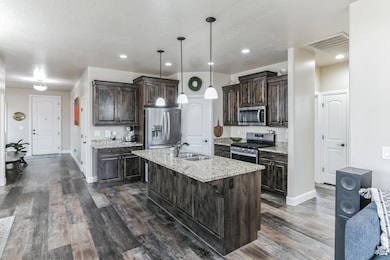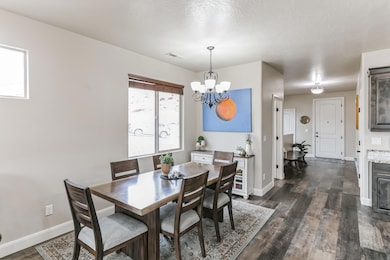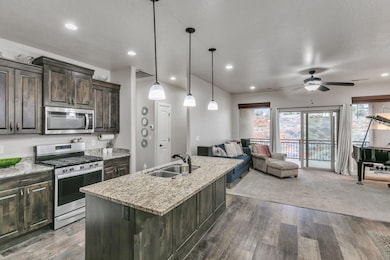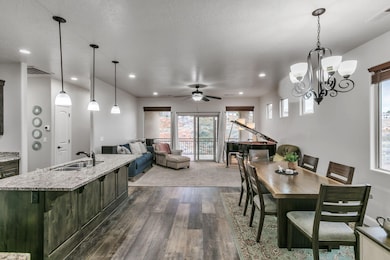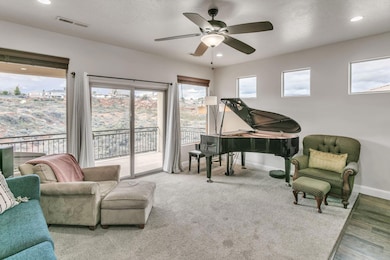533 N Creek Ridge Cir Washington, UT 84780
Estimated payment $3,418/month
Total Views
2,466
5
Beds
4
Baths
2,592
Sq Ft
$231
Price per Sq Ft
Highlights
- Mountain View
- Community Pool
- Cul-De-Sac
- Private Yard
- Covered Patio or Porch
- Attached Garage
About This Home
Located in a convenient cul-de-sac, this 5 bed, 3.5 bath home (built in 2018) backs up to Millcreek Spring—no rear neighbors and stunning backyard views. Features include a second family room, space to add a downstairs kitchen, laundry room, and all appliances included. HOA covers front yard maintenance plus access to 2 pools and pickleball courts. A perfect blend of comfort, space, and location! Current assumable VA loan on the property. Agents - please see private remarks.
Home Details
Home Type
- Single Family
Est. Annual Taxes
- $1,888
Year Built
- Built in 2018
Lot Details
- 6,970 Sq Ft Lot
- Cul-De-Sac
- Partially Fenced Property
- Landscaped
- Irregular Lot
- Sloped Lot
- Sprinkler System
- Private Yard
HOA Fees
- $110 Monthly HOA Fees
Parking
- Attached Garage
- Garage Door Opener
Property Views
- Mountain
- Valley
Home Design
- Tile Roof
- Stucco Exterior
Interior Spaces
- 2,592 Sq Ft Home
- 1-Story Property
- Ceiling Fan
- Double Pane Windows
Kitchen
- Free-Standing Range
- Microwave
- Dishwasher
- Disposal
Bedrooms and Bathrooms
- 5 Bedrooms
- Walk-In Closet
- 4 Bathrooms
Laundry
- Laundry Room
- Dryer
- Washer
Basement
- Walk-Out Basement
- Basement Fills Entire Space Under The House
Outdoor Features
- Covered Deck
- Covered Patio or Porch
- Exterior Lighting
Schools
- Sandstone Elementary School
- Pine View Middle School
- Pine View High School
Utilities
- Central Air
- Heating System Uses Natural Gas
Listing and Financial Details
- Assessor Parcel Number W-MCS-2-217
Community Details
Overview
- Millcreek Springs Subdivision
Recreation
- Community Pool
Map
Create a Home Valuation Report for This Property
The Home Valuation Report is an in-depth analysis detailing your home's value as well as a comparison with similar homes in the area
Home Values in the Area
Average Home Value in this Area
Tax History
| Year | Tax Paid | Tax Assessment Tax Assessment Total Assessment is a certain percentage of the fair market value that is determined by local assessors to be the total taxable value of land and additions on the property. | Land | Improvement |
|---|---|---|---|---|
| 2025 | $1,888 | $299,090 | $85,800 | $213,290 |
| 2023 | $1,859 | $279,070 | $63,525 | $215,545 |
| 2022 | $2,211 | $312,180 | $57,475 | $254,705 |
| 2021 | $1,878 | $394,400 | $60,000 | $334,400 |
| 2020 | $1,762 | $349,900 | $60,000 | $289,900 |
| 2019 | $1,757 | $340,900 | $60,000 | $280,900 |
| 2018 | $598 | $60,000 | $0 | $0 |
| 2017 | $677 | $66,000 | $0 | $0 |
| 2016 | $617 | $66,000 | $0 | $0 |
| 2015 | $760 | $66,000 | $0 | $0 |
| 2014 | $617 | $54,000 | $0 | $0 |
Source: Public Records
Property History
| Date | Event | Price | List to Sale | Price per Sq Ft | Prior Sale |
|---|---|---|---|---|---|
| 11/15/2025 11/15/25 | For Sale | $599,000 | 0.0% | $231 / Sq Ft | |
| 11/11/2025 11/11/25 | Pending | -- | -- | -- | |
| 05/29/2025 05/29/25 | For Sale | $599,000 | -4.2% | $231 / Sq Ft | |
| 05/03/2024 05/03/24 | Sold | -- | -- | -- | View Prior Sale |
| 04/07/2024 04/07/24 | Pending | -- | -- | -- | |
| 04/05/2024 04/05/24 | Price Changed | $624,977 | -3.8% | $241 / Sq Ft | |
| 03/07/2024 03/07/24 | For Sale | $649,573 | -- | $250 / Sq Ft |
Source: Washington County Board of REALTORS®
Purchase History
| Date | Type | Sale Price | Title Company |
|---|---|---|---|
| Warranty Deed | -- | Gt Title Services | |
| Warranty Deed | -- | Southern Utah Title Company |
Source: Public Records
Mortgage History
| Date | Status | Loan Amount | Loan Type |
|---|---|---|---|
| Open | $600,000 | VA | |
| Previous Owner | $327,750 | New Conventional |
Source: Public Records
Source: Washington County Board of REALTORS®
MLS Number: 25-261722
APN: 0904697
Nearby Homes
- 446 N Quail Ridge Cir
- 651 N Quail Ridge Cir
- 370 W Buena Vista Blvd Unit 55
- 853 W Kestrel
- 184 W 300 N Unit 8
- 356 N Cactus Ln Unit 7
- 356 N Cactus Ln Unit 10
- 834 Chickadee Ct
- 111 N Turnbury Ln
- 1635 N Liberty Cir
- 700 N Main St Unit L6
- 700 N Main St Unit D3
- 684 W Buena Vista Blvd Unit 1003
- 684 W Buena Vista Blvd Unit 402
- 684 W Buena Vista Blvd Unit 202
- 233 W Green Jade Dr
- 1078 Kanarra Ct
- 1853-4252 S Queens Garden Dr
- 1833 S Queens Garden Dr
- 1833 S Queens Garden Dr Unit 4250
- 652 N Brio Pkwy
- 845 E Desert Cactus Dr
- 626 N 1100 E
- 1165 E Bulloch St
- 1010 N 1800 E
- 325 N Red Stone Rd Unit 201
- 45 N Red Trail Ln
- 190 N Red Stone Rd
- 1555 E Mead Ln
- 1551 E Mead Ln
- 2409 E Dinosaur Crossing Dr
- 2271 E Dinosaur Crossing Dr
- 368 S Mall Dr
- 344 S 1990 E
- 514 S 1990 E
- 770 S 2780 E
- 832 S American Beech Ln
- 277 S 1000 E
- 605 E Tabernacle St
- 175 S 400 E
