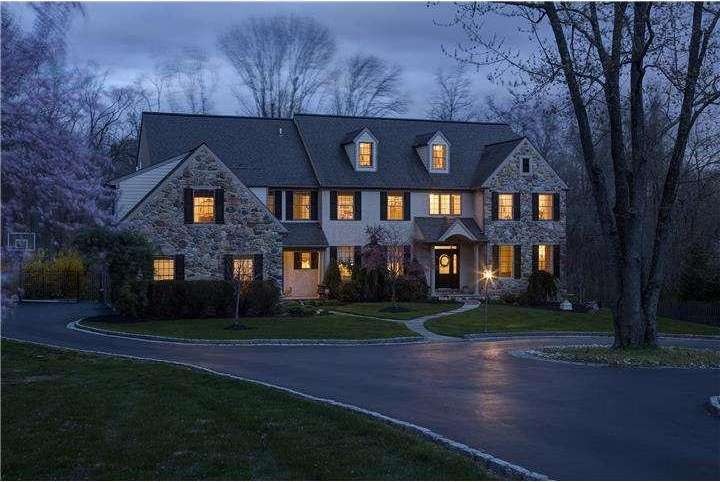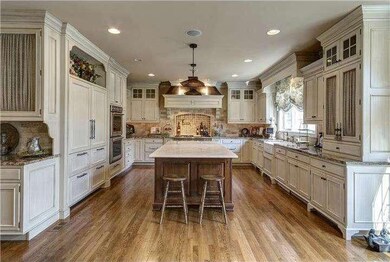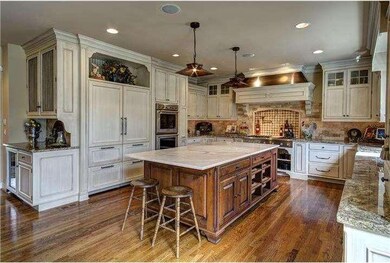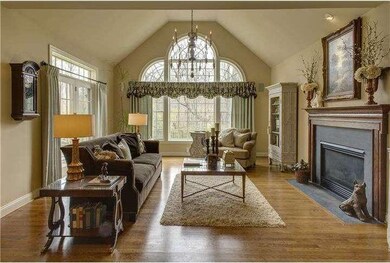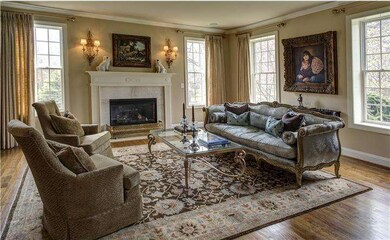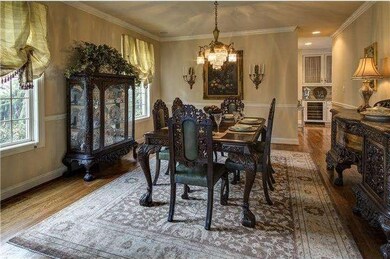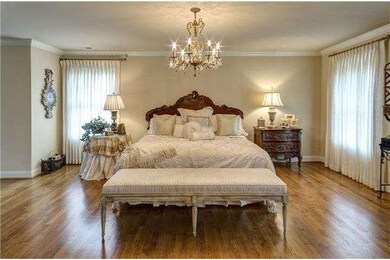
533 Newtown Rd Berwyn, PA 19312
Highlights
- Deck
- Marble Flooring
- Cathedral Ceiling
- Tredyffrin-Easttown Middle School Rated A+
- Traditional Architecture
- Whirlpool Bathtub
About This Home
As of September 2024This exquisitely renovated custom Colonial located in prestigious Easttown Township sits on 1.9 beautiful sunlit acres w/backdrop of natural woodlands. As you enter the property through stone pillars, the circular granite-accented drive introduces you to the attention to detail that will delight you throughout this gorgeous home. D cor inspired by renowned interior designer Charles Faudree, the furnishings and antiques are an added treat. Features include 9 foot ceilings, site finished hardwood, custom millwork, front to back foyer highlighted by turned staircase w/triple window landing. A dazzling family room wall of windows w/vaulted ceiling and gas fireplace opens to the spectacular dream of a kitchen that would wow any gourmet chef! Custom glazed Coventry cabinetry hosts the magnificent Carrera marble center island while Taupe granite compliments the perimeter of the cabinetry, all accented by Bouvet hand forged hardware. Equipped w/Thermador Professional appliances, side by side Subzero integrated Refrigerator/Freezer, and dramatic handcrafted copper mantel vent hood. Shaw farmhouse sink, topped by Rohl faucet & filtered water dispenser, and so much more! Kitchen & Family Room open to new Trex deck, perfect flow for entertaining. Living Room w/marble surround fireplace, Dining Room, Study and 2 half baths complete the Main level. All interior doors were replaced w/solid wood two panel doors and lovely Bouvet hardware. A true 5 bedroom, 4 bath home, all on the Upper level. Step into the gorgeous double door Master Suite w/separate hardwood sitting room and spacious bedroom, ensuite Master Bath renovated w/custom his/her vanities, whirlpool surround, Travertine & Empiridor marble & steam shower w/frameless glass door. All baths were renovated w/Coventry vanities, Rohl faucets, travertine vanity tops and floors, rebuilt showers and frameless shower doors. Two bedrooms have ensuite baths, 2 others share a bath. All this and a stunning daylight walk-out Lower level w/large entertaining area, bar & wine cellar, media room, billiard area, office and exercise room. Lower level has French doors to paver patio. Current homeowners selected only the finest quality products and materials and combined w/impeccable taste have created a treasure of a home for the next lucky people. Ideally located in award winning T/E School District, the home is convenient to all major highways, the R5, shops, dining and recreation. A pleasure to show, a treasure to own!
Home Details
Home Type
- Single Family
Est. Annual Taxes
- $22,203
Year Built
- Built in 2001
Lot Details
- 1.9 Acre Lot
- Level Lot
- Property is in good condition
- Property is zoned AA
Parking
- 3 Car Direct Access Garage
- 3 Open Parking Spaces
- Garage Door Opener
Home Design
- Traditional Architecture
- Pitched Roof
- Shingle Roof
- Stone Siding
- Concrete Perimeter Foundation
- Stucco
Interior Spaces
- 7,195 Sq Ft Home
- Property has 2 Levels
- Wet Bar
- Cathedral Ceiling
- 2 Fireplaces
- Marble Fireplace
- Stone Fireplace
- Family Room
- Living Room
- Dining Room
- Laundry on upper level
- Attic
Kitchen
- Butlers Pantry
- Double Self-Cleaning Oven
- Cooktop
- Built-In Microwave
- Dishwasher
- Kitchen Island
- Disposal
Flooring
- Wood
- Wall to Wall Carpet
- Marble
- Tile or Brick
Bedrooms and Bathrooms
- 5 Bedrooms
- En-Suite Primary Bedroom
- En-Suite Bathroom
- 7 Bathrooms
- Whirlpool Bathtub
- Walk-in Shower
Basement
- Basement Fills Entire Space Under The House
- Exterior Basement Entry
Eco-Friendly Details
- Energy-Efficient Appliances
Outdoor Features
- Deck
- Patio
Schools
- Beaumont Elementary School
- Tredyffrin-Easttown Middle School
- Conestoga Senior High School
Utilities
- Forced Air Heating and Cooling System
- Heating System Uses Gas
- Natural Gas Water Heater
- Cable TV Available
Community Details
- No Home Owners Association
- Leopard Lakes Subdivision
Listing and Financial Details
- Tax Lot 0135
- Assessor Parcel Number 55-04 -0135
Ownership History
Purchase Details
Home Financials for this Owner
Home Financials are based on the most recent Mortgage that was taken out on this home.Purchase Details
Home Financials for this Owner
Home Financials are based on the most recent Mortgage that was taken out on this home.Purchase Details
Home Financials for this Owner
Home Financials are based on the most recent Mortgage that was taken out on this home.Purchase Details
Home Financials for this Owner
Home Financials are based on the most recent Mortgage that was taken out on this home.Purchase Details
Home Financials for this Owner
Home Financials are based on the most recent Mortgage that was taken out on this home.Similar Homes in the area
Home Values in the Area
Average Home Value in this Area
Purchase History
| Date | Type | Sale Price | Title Company |
|---|---|---|---|
| Deed | $1,950,000 | None Listed On Document | |
| Deed | $1,775,000 | None Available | |
| Deed | $1,385,000 | None Available | |
| Deed | $899,900 | -- | |
| Deed | -- | -- |
Mortgage History
| Date | Status | Loan Amount | Loan Type |
|---|---|---|---|
| Open | $1,560,000 | New Conventional | |
| Previous Owner | $1,150,000 | New Conventional | |
| Previous Owner | $207,000 | Credit Line Revolving | |
| Previous Owner | $1,000,000 | Purchase Money Mortgage | |
| Previous Owner | $1,100,000 | Unknown | |
| Previous Owner | $500,000 | Credit Line Revolving | |
| Previous Owner | $550,000 | Balloon | |
| Previous Owner | $525,000 | Construction |
Property History
| Date | Event | Price | Change | Sq Ft Price |
|---|---|---|---|---|
| 09/10/2024 09/10/24 | Sold | $1,950,000 | -1.8% | $271 / Sq Ft |
| 07/29/2024 07/29/24 | For Sale | $1,985,000 | +11.8% | $276 / Sq Ft |
| 06/27/2014 06/27/14 | Sold | $1,775,000 | -2.4% | $247 / Sq Ft |
| 06/09/2014 06/09/14 | Pending | -- | -- | -- |
| 05/21/2014 05/21/14 | Price Changed | $1,819,000 | -4.2% | $253 / Sq Ft |
| 04/25/2014 04/25/14 | For Sale | $1,899,000 | -- | $264 / Sq Ft |
Tax History Compared to Growth
Tax History
| Year | Tax Paid | Tax Assessment Tax Assessment Total Assessment is a certain percentage of the fair market value that is determined by local assessors to be the total taxable value of land and additions on the property. | Land | Improvement |
|---|---|---|---|---|
| 2025 | $29,826 | $799,630 | $143,350 | $656,280 |
| 2024 | $29,826 | $799,630 | $143,350 | $656,280 |
| 2023 | $27,888 | $799,630 | $143,350 | $656,280 |
| 2022 | $27,125 | $799,630 | $143,350 | $656,280 |
| 2021 | $26,536 | $799,630 | $143,350 | $656,280 |
| 2020 | $25,798 | $799,630 | $143,350 | $656,280 |
| 2019 | $25,080 | $799,630 | $143,350 | $656,280 |
| 2018 | $24,645 | $799,630 | $143,350 | $656,280 |
| 2017 | $24,089 | $799,630 | $143,350 | $656,280 |
| 2016 | -- | $799,630 | $143,350 | $656,280 |
| 2015 | -- | $799,630 | $143,350 | $656,280 |
| 2014 | -- | $799,630 | $143,350 | $656,280 |
Agents Affiliated with this Home
-
Dana Hospodar

Seller's Agent in 2024
Dana Hospodar
BHHS Fox & Roach
(610) 306-0935
5 in this area
124 Total Sales
-
Thomas Toole III

Buyer's Agent in 2024
Thomas Toole III
RE/MAX
(484) 297-9703
3 in this area
1,895 Total Sales
-
Anthony Capodanno

Buyer Co-Listing Agent in 2024
Anthony Capodanno
RE/MAX
(484) 459-5500
1 in this area
39 Total Sales
-
Susan DeCurtis

Seller's Agent in 2014
Susan DeCurtis
BHHS Fox & Roach
(610) 993-3210
-
Robin Gordon

Buyer's Agent in 2014
Robin Gordon
BHHS Fox & Roach
(610) 246-2281
24 in this area
1,296 Total Sales
Map
Source: Bright MLS
MLS Number: 1003563039
APN: 55-004-0135.0000
- 352 Pond View Rd
- 837 Nathan Hale Rd
- 718 S Waterloo Rd
- 1278 Farm Rd
- 718 Lot 1 Waterloo
- 1285 Farm Rd
- 975 S Waterloo Rd
- 146 Tannery Run Cir Unit 46
- 918 Ethan Allen Rd
- 404 Dorset Rd
- 553 Woodside Ave
- 67 Central Ave
- 916 Prescott Rd
- 120 S Devon Ave
- Lot 7 Rose Glenn
- Lot 4 Rose Glenn
- Lot 8 Rose Glenn
- Lot 6 Rose Glenn
- Lot 3 Rose Glenn
- 2 Sugartown Rd
