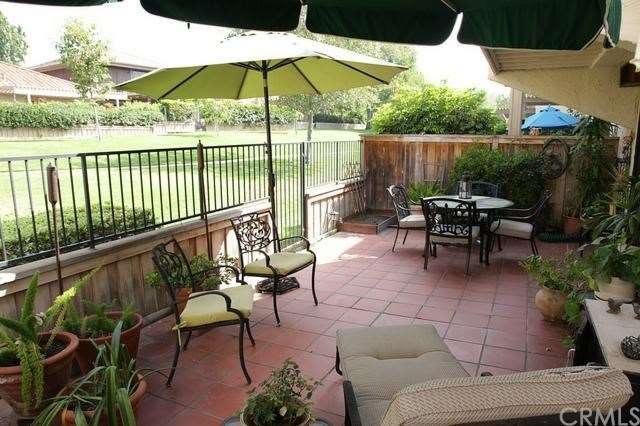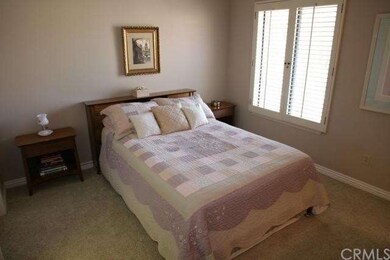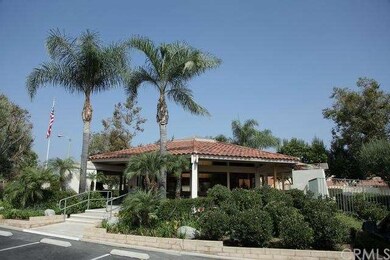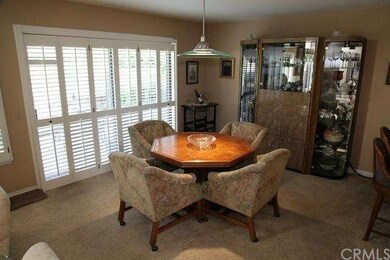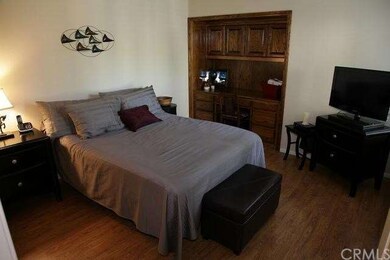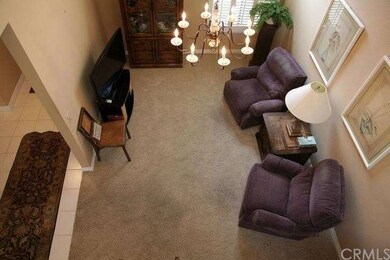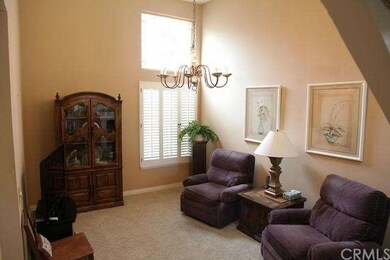
533 Riviera Ct Fullerton, CA 92835
Las Palmas Hermosa NeighborhoodHighlights
- Gated with Attendant
- Private Pool
- Clubhouse
- Beechwood Elementary School Rated A
- RV Parking in Community
- Contemporary Architecture
About This Home
As of November 2013Beautiful end unit town home with quiet location in Fairway Village overlooking greenbelt area. Both a private front and rear patio to enjoy. The entry and the first floor do not have any steps. The master bedroom has a view of the green belt and has its own large bath with a separate shower and tub. The upstairs guest bedroom also has it's own bath. The spacious downstairs consists of a large living room and a dining area and a family room plus the third bedroom. This bedroom has a built in desk in place of the closet. The family room can also be used as a formal dining room. There is a spacious kitchen with a breakfast bar. There is a clubhouse, 2 pools and spas, 3 lighted tennis courts and many walking trails within the gated community. The gate is attended 24/7 with a friendly guard to greet visitors. This end unit is well located with many guest parking places.
Last Agent to Sell the Property
Mary Hutchinson
Century 21 Discovery License #00133338 Listed on: 08/25/2013

Townhouse Details
Home Type
- Townhome
Est. Annual Taxes
- $7,653
Year Built
- Built in 1979
Lot Details
- 2,614 Sq Ft Lot
- 1 Common Wall
HOA Fees
- $410 Monthly HOA Fees
Parking
- 2 Car Attached Garage
- Parking Available
Home Design
- Contemporary Architecture
- Planned Development
- Slab Foundation
- Spanish Tile Roof
- Stucco
Interior Spaces
- 1,965 Sq Ft Home
- 2-Story Property
- Plantation Shutters
- Sliding Doors
- Entryway
- Family Room
- Living Room with Fireplace
- L-Shaped Dining Room
- Park or Greenbelt Views
- Breakfast Bar
Bedrooms and Bathrooms
- 3 Bedrooms
- Main Floor Bedroom
- 3 Full Bathrooms
Laundry
- Laundry Room
- Laundry in Garage
Pool
- Private Pool
- Spa
Additional Features
- Exterior Lighting
- Central Heating and Cooling System
Listing and Financial Details
- Tax Lot 21
- Tax Tract Number 8985
- Assessor Parcel Number 29318321
Community Details
Overview
- 281 Units
- Built by S & S
- Maintained Community
- RV Parking in Community
Recreation
- Tennis Courts
- Community Pool
- Community Spa
Pet Policy
- Pets Allowed
- Pet Restriction
Additional Features
- Clubhouse
- Gated with Attendant
Ownership History
Purchase Details
Home Financials for this Owner
Home Financials are based on the most recent Mortgage that was taken out on this home.Purchase Details
Home Financials for this Owner
Home Financials are based on the most recent Mortgage that was taken out on this home.Purchase Details
Purchase Details
Home Financials for this Owner
Home Financials are based on the most recent Mortgage that was taken out on this home.Similar Home in Fullerton, CA
Home Values in the Area
Average Home Value in this Area
Purchase History
| Date | Type | Sale Price | Title Company |
|---|---|---|---|
| Interfamily Deed Transfer | -- | Clearmark Title Company | |
| Interfamily Deed Transfer | -- | Clearmark Title | |
| Interfamily Deed Transfer | -- | First American Title Insuran | |
| Interfamily Deed Transfer | -- | None Available | |
| Grant Deed | $548,000 | Fidelity National Title Oran |
Mortgage History
| Date | Status | Loan Amount | Loan Type |
|---|---|---|---|
| Open | $155,000 | New Conventional | |
| Open | $380,990 | New Conventional | |
| Closed | $397,500 | New Conventional |
Property History
| Date | Event | Price | Change | Sq Ft Price |
|---|---|---|---|---|
| 10/30/2014 10/30/14 | Rented | $2,700 | -99.0% | -- |
| 10/30/2014 10/30/14 | For Rent | $275,000 | 0.0% | -- |
| 11/08/2013 11/08/13 | Sold | $548,000 | -0.4% | $279 / Sq Ft |
| 09/24/2013 09/24/13 | Pending | -- | -- | -- |
| 08/25/2013 08/25/13 | For Sale | $550,000 | -- | $280 / Sq Ft |
Tax History Compared to Growth
Tax History
| Year | Tax Paid | Tax Assessment Tax Assessment Total Assessment is a certain percentage of the fair market value that is determined by local assessors to be the total taxable value of land and additions on the property. | Land | Improvement |
|---|---|---|---|---|
| 2025 | $7,653 | $694,356 | $518,304 | $176,052 |
| 2024 | $7,653 | $680,742 | $508,142 | $172,600 |
| 2023 | $7,470 | $667,395 | $498,179 | $169,216 |
| 2022 | $7,422 | $654,309 | $488,410 | $165,899 |
| 2021 | $6,937 | $608,442 | $451,641 | $156,801 |
| 2020 | $6,899 | $602,204 | $447,010 | $155,194 |
| 2019 | $6,719 | $590,397 | $438,246 | $152,151 |
| 2018 | $6,743 | $590,397 | $438,246 | $152,151 |
| 2017 | $6,631 | $578,821 | $429,653 | $149,168 |
| 2016 | $6,494 | $567,472 | $421,228 | $146,244 |
| 2015 | $6,312 | $558,949 | $414,901 | $144,048 |
| 2014 | $6,130 | $548,000 | $406,773 | $141,227 |
Agents Affiliated with this Home
-
Lisa Young Kim

Seller's Agent in 2014
Lisa Young Kim
Coldwell Banker Best Realty
(714) 904-8949
5 Total Sales
-
M
Seller's Agent in 2013
Mary Hutchinson
Century 21 Discovery
Map
Source: California Regional Multiple Listing Service (CRMLS)
MLS Number: PW13172457
APN: 293-183-21
- 675 Colonial Cir
- 407 Thunderbird Ct
- 413 Thunderbird Ct
- 728 Arroues Dr
- 949 Sandalwood Ave
- 1730 Sunny Knoll
- 600 Pueblo Place
- 3401 Madonna Dr
- 2960 Terraza Place
- 2711 Anacapa Place
- 2700 N Brea Blvd Unit 24
- 1727 Brea Blvd Unit 224
- 2073 Smokewood Ave
- 1924 Smokewood Ave
- 110 Elsa Dr
- 1713 Clear Springs Dr Unit 58
- 708 Panorama Rd
- 1304 Calle Grande Unit 68
- 2018 Palisades Dr
- 2750 Via Seville Unit 63
