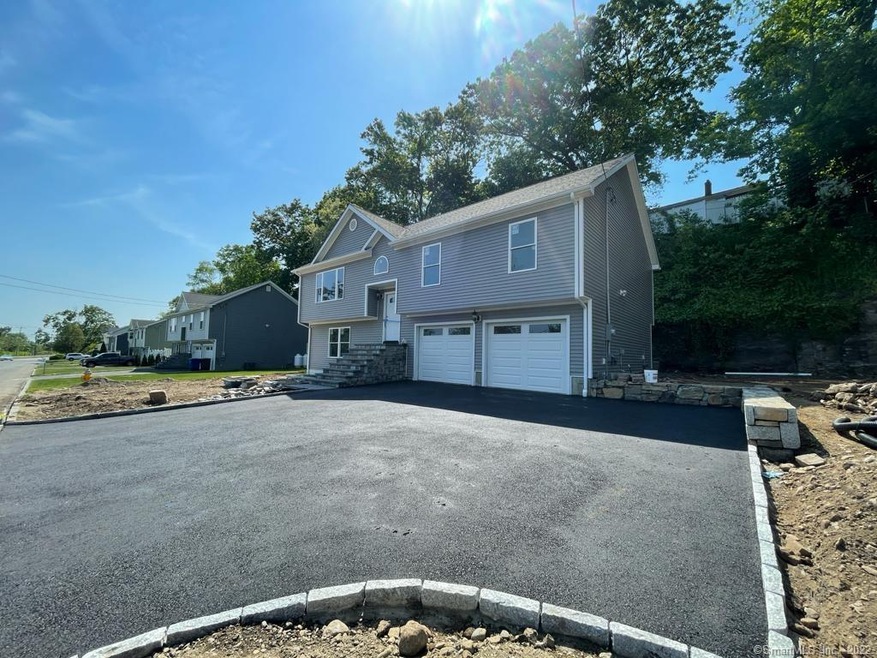
533 Seltsam Rd Bridgeport, CT 06606
Reservoir-Whiskey Hill NeighborhoodHighlights
- Beach Access
- Raised Ranch Architecture
- 1 Fireplace
- 0.44 Acre Lot
- Attic
- No HOA
About This Home
As of November 2021Brand New Construction. Nothing like living in a Brand New Home. Gorgeous Raised Ranch with 2,178 Sq ft livable space including finished lower level. Perfect for entertaining in your gorgeous kitchen with Island and Granite Counter-tops & new Appliances adjoining the Dining and Living-room with sliders to walk out to Deck on back of home. Perfect for entertaining with multiple levels as you have a patio below with sliders back into home to large family room and full bath. Back upstairs two generous bedrooms share full bath in hallway. Master bedroom has its own bath and lots of closet space. laundry room is located in lower level along with utilities with access to the huge family room. Spray foam insulation in attic and all through the home so it will be very energy efficient. Construction should be finished end of month. Ideal for commuters near Rt. 8, Merritt Parkway or I-95. This is a MUST SEE! New Construction by local builders. Same builder as 477, 513, 517 Seltsam Rd. Taxes are not accurate. Property will be assessed at completion of C/O and taxes assigned.
Last Agent to Sell the Property
Coldwell Banker Realty License #RES.0783845 Listed on: 06/03/2021

Home Details
Home Type
- Single Family
Est. Annual Taxes
- $2,304
Year Built
- Built in 2021
Lot Details
- 0.44 Acre Lot
- Interior Lot
- Level Lot
- Property is zoned RA
Home Design
- Raised Ranch Architecture
- Gable Roof Shape
- Concrete Foundation
- Frame Construction
- Asphalt Shingled Roof
- Concrete Siding
- Vinyl Siding
Interior Spaces
- 1 Fireplace
- Pull Down Stairs to Attic
Kitchen
- Oven or Range
- Range Hood
- Dishwasher
Bedrooms and Bathrooms
- 3 Bedrooms
- 3 Full Bathrooms
Laundry
- Laundry Room
- Laundry on lower level
Basement
- Heated Basement
- Walk-Out Basement
- Basement Fills Entire Space Under The House
- Garage Access
Parking
- 2 Car Garage
- Basement Garage
- Tuck Under Garage
- Private Driveway
Eco-Friendly Details
- Energy-Efficient Insulation
Outdoor Features
- Beach Access
- Patio
- Porch
Utilities
- Central Air
- Heating System Uses Propane
- Propane Water Heater
Community Details
- No Home Owners Association
Ownership History
Purchase Details
Purchase Details
Home Financials for this Owner
Home Financials are based on the most recent Mortgage that was taken out on this home.Purchase Details
Purchase Details
Home Financials for this Owner
Home Financials are based on the most recent Mortgage that was taken out on this home.Similar Homes in Bridgeport, CT
Home Values in the Area
Average Home Value in this Area
Purchase History
| Date | Type | Sale Price | Title Company |
|---|---|---|---|
| Quit Claim Deed | -- | None Available | |
| Warranty Deed | $416,000 | None Available | |
| Warranty Deed | $416,000 | None Available | |
| Quit Claim Deed | -- | None Available | |
| Quit Claim Deed | -- | None Available | |
| Warranty Deed | $120,000 | -- | |
| Warranty Deed | $120,000 | -- |
Mortgage History
| Date | Status | Loan Amount | Loan Type |
|---|---|---|---|
| Previous Owner | $361,750 | Purchase Money Mortgage |
Property History
| Date | Event | Price | Change | Sq Ft Price |
|---|---|---|---|---|
| 06/19/2025 06/19/25 | For Sale | $599,000 | +44.0% | $278 / Sq Ft |
| 11/12/2021 11/12/21 | Sold | $416,000 | -2.1% | $191 / Sq Ft |
| 06/07/2021 06/07/21 | Pending | -- | -- | -- |
| 06/03/2021 06/03/21 | For Sale | $425,000 | +1316.7% | $195 / Sq Ft |
| 10/24/2017 10/24/17 | Sold | $30,000 | -24.8% | -- |
| 10/01/2017 10/01/17 | For Sale | $39,900 | -- | -- |
Tax History Compared to Growth
Tax History
| Year | Tax Paid | Tax Assessment Tax Assessment Total Assessment is a certain percentage of the fair market value that is determined by local assessors to be the total taxable value of land and additions on the property. | Land | Improvement |
|---|---|---|---|---|
| 2025 | $10,859 | $249,930 | $53,030 | $196,900 |
| 2024 | $10,859 | $249,930 | $53,030 | $196,900 |
| 2023 | $10,859 | $249,930 | $53,030 | $196,900 |
| 2022 | $10,859 | $249,930 | $53,030 | $196,900 |
| 2021 | $2,304 | $53,030 | $53,030 | $0 |
| 2020 | $1,650 | $30,560 | $30,560 | $0 |
| 2019 | $1,650 | $30,560 | $30,560 | $0 |
| 2018 | $1,662 | $30,560 | $30,560 | $0 |
| 2017 | $1,662 | $30,560 | $30,560 | $0 |
| 2014 | -- | $0 | $0 | $0 |
Agents Affiliated with this Home
-
D
Seller's Agent in 2025
Dwayne Jones
King Realty Group LLC
-
M
Seller's Agent in 2021
Mario Fajardo
Coldwell Banker Realty
-
C
Buyer's Agent in 2021
Cornelius Howard
eXp Realty
-
B
Seller's Agent in 2017
Becky Gangemi
William Raveis Real Estate
-
C
Buyer's Agent in 2017
Carlos Reinoso
RE/MAX
Map
Source: SmartMLS
MLS Number: 170406612
APN: 76 2757 23 A
- 217 Hillcrest Rd
- 207 Hillcrest Rd
- 16 Oakdale St
- 285 Dayton Rd
- 49 Soundview Ave
- 60 Carlson Ave
- 111 Hollywood Ave
- 6 Lane Ave
- 15 Edwards St
- 13 Marshall Ave
- 438 Soundview Ave
- 769 Sylvan Ave Unit 16
- 120 Huntington Turnpike Unit 606
- 525 Jennings Ave
- 176 Edwards St
- 28 Wilkins Ave
- 110 Wilkins Ave
- 130 Wilkins Ave
- 2080 Noble Ave
- 30 Court c
