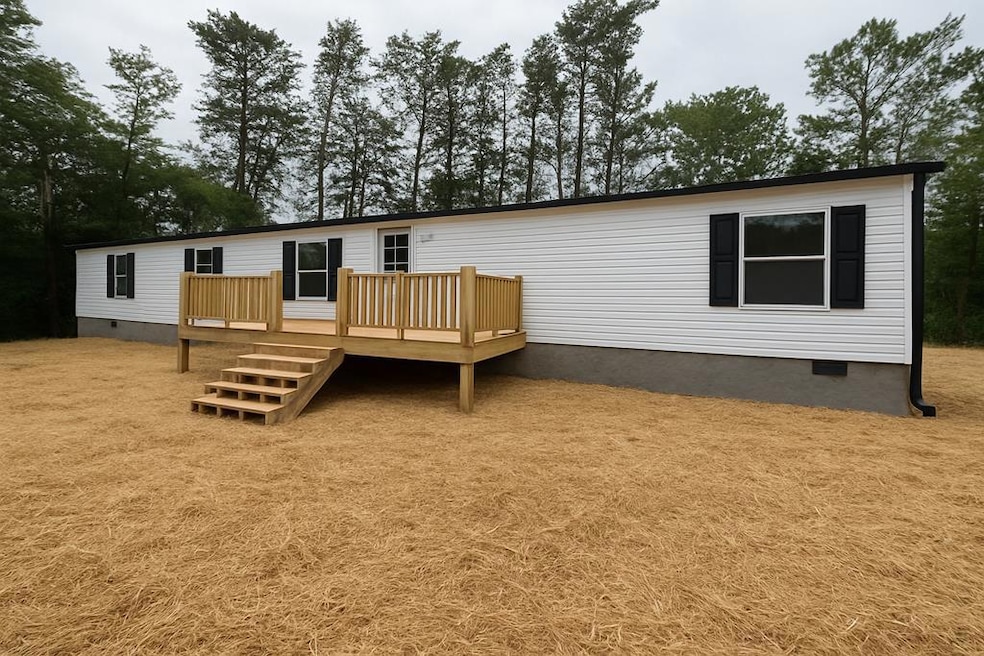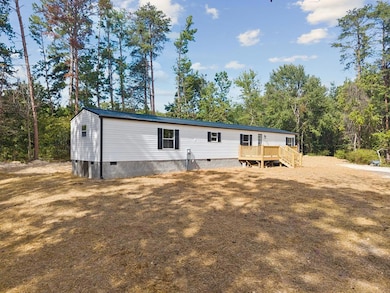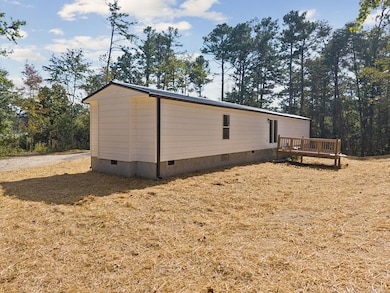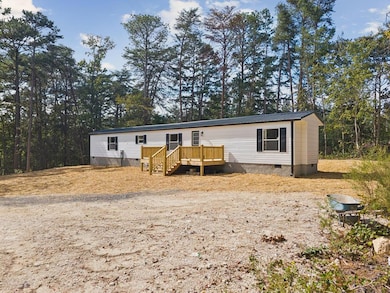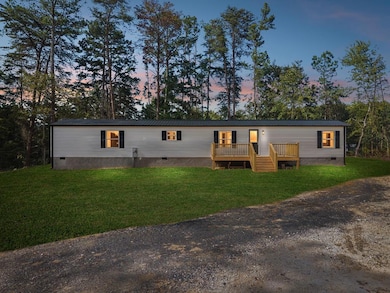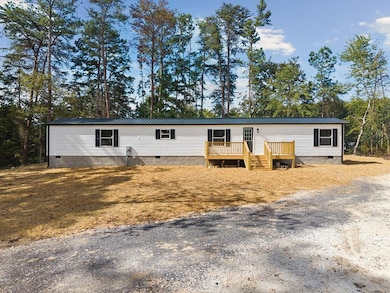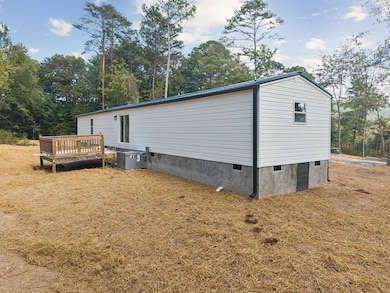
533 Townsend Rd Rocky Face, GA 30740
Estimated payment $1,157/month
Highlights
- New Construction
- Deck
- Walk-In Closet
- Mountain View
- Wooded Lot
- Breakfast Bar
About This Home
Better Than New On 2.36 acres! This like-new mobile home has been completely gutted and rebuilt from the ground up with quality upgrades throughout. On a Brand new permanent foundation, it features spray foam insulation in the walls and ceiling that have drywall and slick ceilings.Brand-new HVAC, and a new black metal roof with gutters and downspouts. The interior boasts wide-plank waterproof LVP flooring throughout the home, all-new kitchen cabinets and countertops with Stainless Appliances, and a breakfast bar. Recessed lighting in every room, and a split floor plan with a spacious master suite. The Master features barn doors to the Bath and Closet for space saving and every interior door has been replaced. With all-new plumbing and electrical systems, plus a welcoming 20x8 covered front
Listing Agent
Century 21 Prestige Brokerage Phone: 4234983200 License #345798 Listed on: 09/25/2025

Property Details
Home Type
- Manufactured Home
Est. Annual Taxes
- $295
Lot Details
- 2.36 Acre Lot
- Lot Dimensions are 159 x 521 x 284 x 342
- Level Lot
- Cleared Lot
- Wooded Lot
Home Design
- New Construction
- Permanent Foundation
- Ridge Vents on the Roof
- Metal Roof
- Vinyl Siding
Interior Spaces
- 1,064 Sq Ft Home
- 1-Story Property
- Smooth Ceilings
- Ceiling Fan
- Vinyl Clad Windows
- Tile Flooring
- Mountain Views
- Fire and Smoke Detector
- Laundry Room
Kitchen
- Breakfast Bar
- Convection Oven
- Built-In Microwave
- Dishwasher
Bedrooms and Bathrooms
- 3 Bedrooms
- Split Bedroom Floorplan
- Walk-In Closet
- 2 Bathrooms
- Dual Vanity Sinks in Primary Bathroom
- Shower Only
Parking
- No Garage
- Open Parking
Schools
- Naomi Elementary School
- Lafayette Middle School
- Lafayette High School
Utilities
- Central Heating and Cooling System
- Electric Water Heater
- Septic Tank
Additional Features
- Deck
- Manufactured Home
Community Details
- Deer Field Estates Subdivision
Listing and Financial Details
- Assessor Parcel Number 0587 044
Map
Home Values in the Area
Average Home Value in this Area
Property History
| Date | Event | Price | List to Sale | Price per Sq Ft |
|---|---|---|---|---|
| 10/29/2025 10/29/25 | Pending | -- | -- | -- |
| 10/17/2025 10/17/25 | Price Changed | $215,000 | -2.2% | $202 / Sq Ft |
| 10/10/2025 10/10/25 | Price Changed | $219,900 | -1.8% | $207 / Sq Ft |
| 10/07/2025 10/07/25 | Price Changed | $224,000 | -2.2% | $211 / Sq Ft |
| 09/25/2025 09/25/25 | For Sale | $229,000 | -- | $215 / Sq Ft |
About the Listing Agent
Marie's Other Listings
Source: Carpet Capital Association of REALTORS®
MLS Number: 131018
- 0 Townsend Rd
- 1166 Lower Mill Creek Rd
- 0 Clement Rd Unit 7454770
- 0 Clement Rd Unit 10376510
- 124 Jonathan Way
- 00 Joe Robertson Rd
- 349 Joe Robertson Rd
- 721 Gowan Rd
- 2708 Quarles Rd
- 0 Hurricane Rd S Unit LotWP001 22303012
- 0 Hurricane Rd S Unit 129268
- 0 Hurricane Rd S Unit 129270
- 0 Hurricane Rd S Unit 129269
- 2950 Davis Rd
- 4177 S Jimmy Dr
- 110 Windy Hill Dr
- 0 Quarles Rd Unit 1523297
