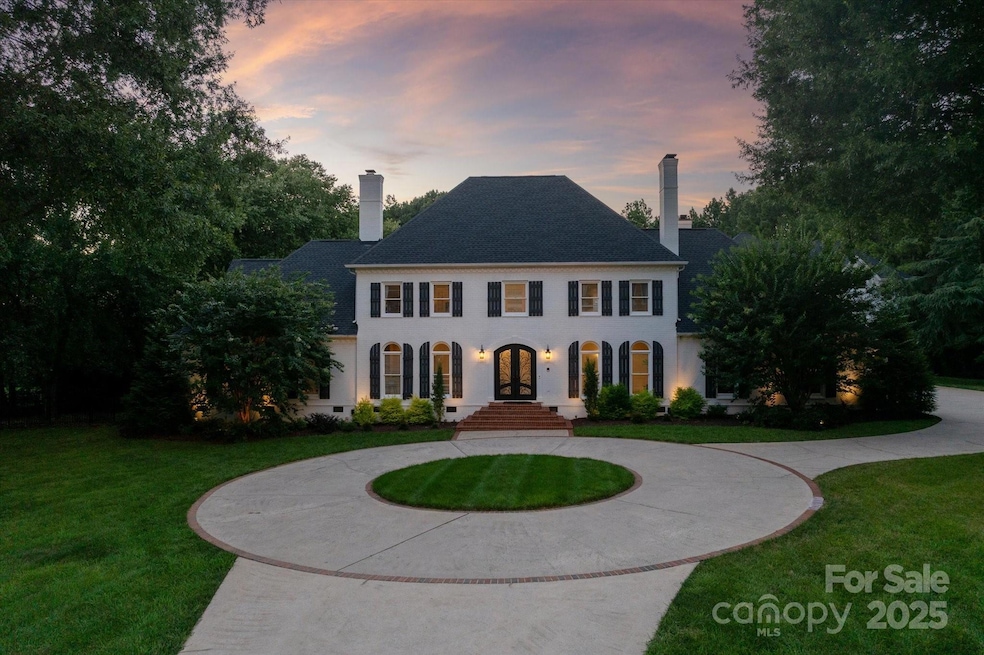
533 Valley Run Dr Waxhaw, NC 28173
Estimated payment $13,677/month
Highlights
- Guest House
- In Ground Pool
- Deck
- Rea View Elementary School Rated A
- Fireplace in Primary Bedroom
- Private Lot
About This Home
Beautiful estate home in popular Walden at Providence community situated on a premium 2.4 acre cul de sac lot. Main home features 5 bedrooms, 3rd floor bonus room + 4 car garage. Secondary residence (built in 2022) includes 1782 of living space + a 2 car garage. Main home has a lovely GRAND feeling & features a stunning foyer w/marble floors & designer wallpaper. 2 story vaulted Great Room includes a wall of windows + fireplace. Main floor also includes a private office + guest suite w/ full bath. Upstairs features a primary suite with sitting area & adjoining balcony + oversized walk in closets. 2nd floor also includes 3 additional bedrooms + 2 full baths. The 3rd floor offers 560sf of additional flex space. The secondary residence features a lovely white kitchen with quartz tops & backsplash, ss appliances including a gas range. 2nd floor features a primary suite with his & her closets, primary bath + laundry room. Amazing grounds featuring a fenced private backyard with pool.
Listing Agent
COMPASS Brokerage Email: Gina.lorenzo@compass.com License #247975 Listed on: 07/07/2025

Home Details
Home Type
- Single Family
Est. Annual Taxes
- $8,969
Year Built
- Built in 1989
Lot Details
- Cul-De-Sac
- Back Yard Fenced
- Private Lot
- Level Lot
- Wooded Lot
- Property is zoned AM7
HOA Fees
- $125 Monthly HOA Fees
Parking
- 6 Car Attached Garage
- Driveway
Home Design
- Transitional Architecture
- Four Sided Brick Exterior Elevation
Interior Spaces
- 3-Story Property
- Wood Burning Fireplace
- Great Room with Fireplace
- Living Room with Fireplace
- Screened Porch
- Crawl Space
- Laundry Room
Kitchen
- Built-In Oven
- Microwave
- Dishwasher
Flooring
- Wood
- Tile
Bedrooms and Bathrooms
- Fireplace in Primary Bedroom
Pool
- In Ground Pool
- Saltwater Pool
Outdoor Features
- Balcony
- Deck
- Patio
Additional Homes
- Guest House
- Separate Entry Quarters
Schools
- Rea View Elementary School
- Marvin Ridge Middle School
- Marvin Ridge High School
Utilities
- Central Heating and Cooling System
Community Details
- Cusick Community Management Association, Phone Number (704) 251-2433
- Walden At Providence Subdivision
- Mandatory home owners association
Listing and Financial Details
- Assessor Parcel Number 06-177-104
Map
Home Values in the Area
Average Home Value in this Area
Tax History
| Year | Tax Paid | Tax Assessment Tax Assessment Total Assessment is a certain percentage of the fair market value that is determined by local assessors to be the total taxable value of land and additions on the property. | Land | Improvement |
|---|---|---|---|---|
| 2024 | $8,969 | $1,333,500 | $289,000 | $1,044,500 |
| 2023 | $6,290 | $993,700 | $289,000 | $704,700 |
| 2022 | $6,320 | $993,700 | $289,000 | $704,700 |
| 2021 | $6,320 | $993,700 | $289,000 | $704,700 |
| 2020 | $5,639 | $771,500 | $158,200 | $613,300 |
| 2019 | $6,040 | $771,500 | $158,200 | $613,300 |
| 2018 | $5,639 | $771,500 | $158,200 | $613,300 |
| 2017 | $6,025 | $771,500 | $158,200 | $613,300 |
| 2016 | $5,914 | $771,500 | $158,200 | $613,300 |
| 2015 | $5,991 | $771,500 | $158,200 | $613,300 |
| 2014 | $5,863 | $853,380 | $260,000 | $593,380 |
Property History
| Date | Event | Price | Change | Sq Ft Price |
|---|---|---|---|---|
| 07/07/2025 07/07/25 | For Sale | $2,350,000 | -- | $426 / Sq Ft |
Purchase History
| Date | Type | Sale Price | Title Company |
|---|---|---|---|
| Warranty Deed | $1,125,000 | Renger & Reynolds Pllc |
Mortgage History
| Date | Status | Loan Amount | Loan Type |
|---|---|---|---|
| Open | $400,000 | New Conventional | |
| Previous Owner | $125,000 | Credit Line Revolving | |
| Previous Owner | $77,100 | Unknown |
Similar Homes in Waxhaw, NC
Source: Canopy MLS (Canopy Realtor® Association)
MLS Number: 4277691
APN: 06-177-104
- 517 Kingsdown Ct
- 8716 Ruby Hill Ct
- 8706 Ruby Hill Ct
- 3021 Kings Manor Dr
- 300 Eagle Bend Dr
- 8710 Chewton Glen Dr
- 901 Deercross Ln
- 502 Ancient Oaks Ln Unit 5
- 8500 Longview Club Dr
- 202 Montrose Dr
- 102 Montrose Dr
- 1201 Beckford Glen Dr
- 404 Basingdon Ct
- 8803 Sweetwater Place
- 1214 Foxfield Rd
- 909 Staghorn Ln
- 4042 Blossom Hill Dr
- 6612 Saunton Ct
- 12644 Lahinch Ct
- 12001 Pine Valley Club Dr
- 604 Queenswater Ln
- 6210 Cruden Bay Way
- 12679 Tom Short Rd
- 203 Alnwick Ln
- 106 Alnwick Ln
- 12108 Landen Dr
- 120 Heathbrook Ln
- 8718 Wintersweet Ln
- 156 Heathbrook Ln
- 156 Heathbrook Ln
- 12637 Doster Ave
- 6301 Horseplay Ct
- 10122 Tolleson Ave
- 12617 Doster Ave
- 5004 Woodview Ln
- 10150 Alexander Martin Ave
- 9164 Redmond Trace Rd
- 9224 Ardrey Woods Dr
- 9707 Winged Trail Ct
- 12303 Bobhouse Dr






