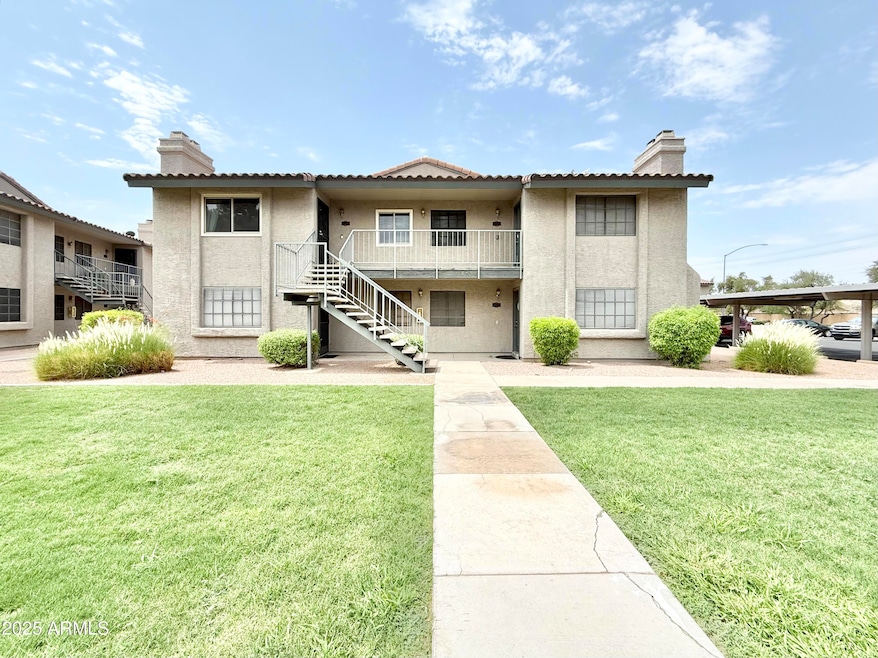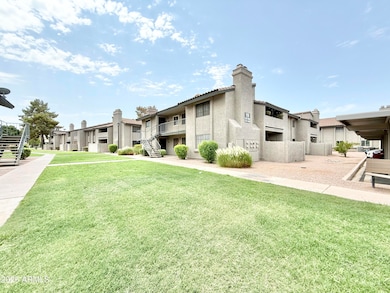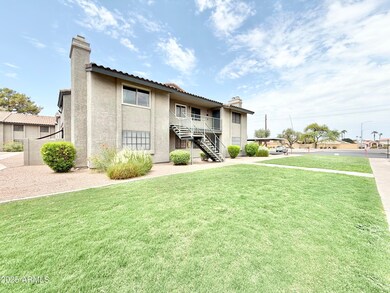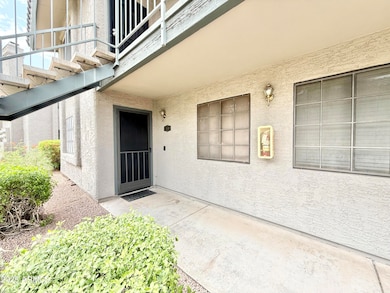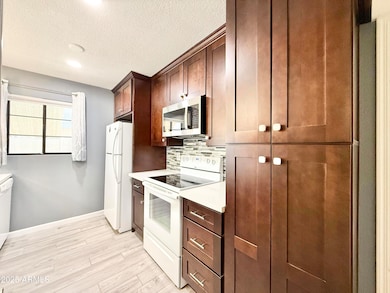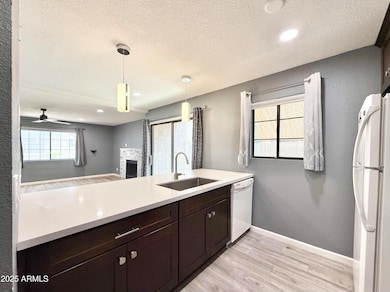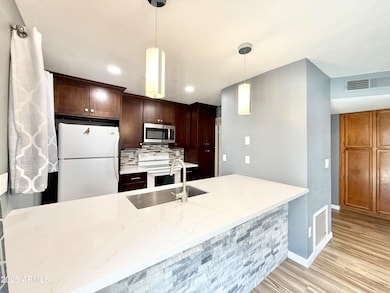533 W Guadalupe Rd Unit 1140 Mesa, AZ 85210
Dobson NeighborhoodHighlights
- Spanish Architecture
- Community Pool
- Solar Screens
- Franklin at Brimhall Elementary School Rated A
- Covered Patio or Porch
- Tile Flooring
About This Home
Welcome to this charming 2 bedroom, 2 bath home in Mesa's desirable Woodglen Square community! Offering 1,003 sq ft of comfortable living, this single-level home features a great room layout with carpet and tile in all the right places. The inviting kitchen includes a breakfast bar and appliances: dishwasher, microwave, oven, and refrigerator. Washer and dryer are also provided for your convenience. The home offers two nicely sized bedrooms, a cozy fireplace, and ceiling fans for year-round comfort. Enjoy outdoor living with a covered patio and access to the community pool. This home comes with two designated parking spaces one covered and one uncovered. Great Mesa location with nearby schools, parks, dining, and entertainment. $100 monthly RUBS for water, sewer and trash
Condo Details
Home Type
- Condominium
Est. Annual Taxes
- $492
Year Built
- Built in 1986
Home Design
- Spanish Architecture
- Wood Frame Construction
- Tile Roof
- Block Exterior
- Stucco
Interior Spaces
- 1,003 Sq Ft Home
- 1-Story Property
- Ceiling Fan
- Solar Screens
- Living Room with Fireplace
Flooring
- Carpet
- Tile
Bedrooms and Bathrooms
- 2 Bedrooms
- 2 Bathrooms
Laundry
- Laundry in unit
- Dryer
- Washer
Parking
- 2 Carport Spaces
- Assigned Parking
Schools
- Crismon Elementary School
- Rhodes Junior High School
- Dobson High School
Utilities
- Central Air
- Heating Available
- High Speed Internet
- Cable TV Available
Additional Features
- Covered Patio or Porch
- Two or More Common Walls
- Unit is below another unit
Listing and Financial Details
- Property Available on 11/12/25
- $48 Move-In Fee
- 12-Month Minimum Lease Term
- $65 Application Fee
- Tax Lot 1140
- Assessor Parcel Number 302-92-655
Community Details
Overview
- Property has a Home Owners Association
- City Property Mgmt Association, Phone Number (602) 437-4777
- Built by Wood Brothers
- Woodglen Square Unit 2 Tracts I Q Subdivision
Recreation
- Community Pool
Map
Source: Arizona Regional Multiple Listing Service (ARMLS)
MLS Number: 6942532
APN: 302-92-653
- 533 W Guadalupe Rd Unit 1122
- 533 W Guadalupe Rd Unit 2032
- 533 W Guadalupe Rd Unit 1001
- 533 W Guadalupe Rd Unit 1100
- 508 W Pampa Ave
- 623 W Guadalupe Rd Unit 214
- 623 W Guadalupe Rd Unit 171
- 623 W Guadalupe Rd Unit 254
- 537 W Posada Ave
- 653 W Guadalupe Rd Unit 2005
- 653 W Guadalupe Rd Unit 2019
- 507 W Navarro Ave
- 535 W Pantera Ave
- 3139 S Date Cir
- 629 W Navarro Ave
- 416 W Nido Cir
- 3011 S Extension Rd
- 2834 S Extension Rd Unit 1031
- 3401 N Dakota St
- 3491 N Arizona Ave Unit 138
- 533 W Guadalupe Rd Unit 1024
- 533 W Guadalupe Rd Unit 1063
- 533 W Guadalupe Rd Unit 1040
- 533 W Guadalupe Rd Unit 1004
- 623 W Guadalupe Rd Unit 254
- 623 W Guadalupe Rd Unit 217
- 549 W Pampa Ave
- 802 W Plata Ave
- 506 W Meseto Ave
- 3491 N Arizona Ave Unit 20
- 3491 N Arizona Ave Unit 46
- 809 W Peralta Ave
- 2300 W San Angelo St
- 952 W Plata Ave Unit ID1319150P
- 1225 N Arizona Ave
- 1225 N Arizona Ave Unit B2.1
- 1225 N Arizona Ave Unit A1.1
- 1225 N Arizona Ave Unit A3
- 1225 N Arizona Ave Unit B2.0
- 1225 N Arizona Ave Unit A2.1
