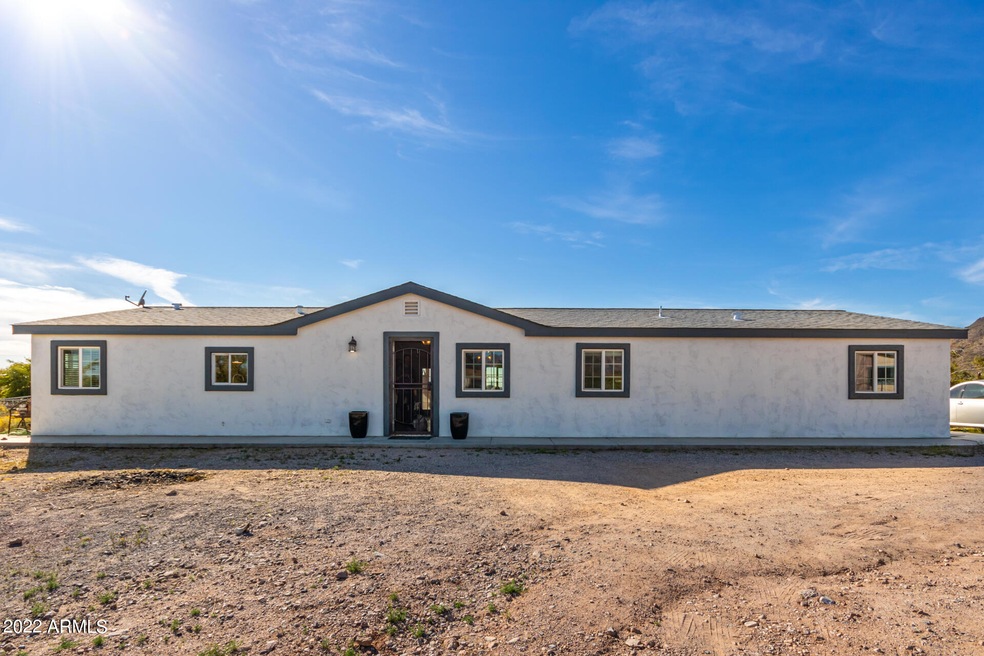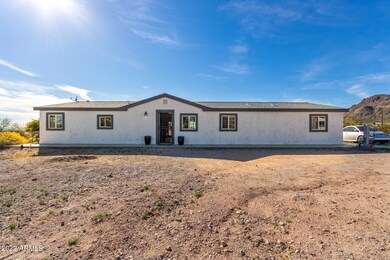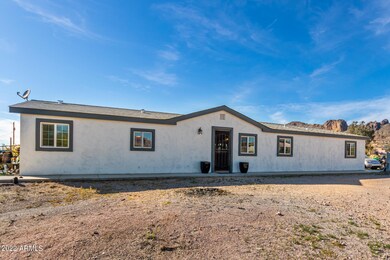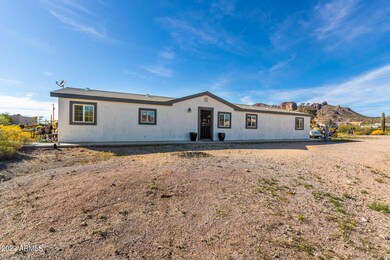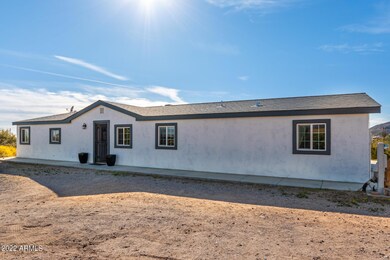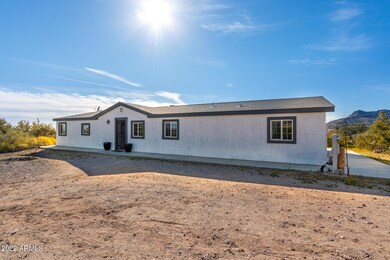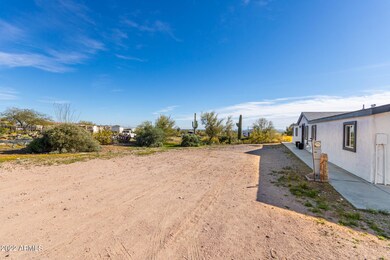
533 W Kaniksu St Apache Junction, AZ 85120
Highlights
- Horses Allowed On Property
- No HOA
- Double Pane Windows
- 1.25 Acre Lot
- Eat-In Kitchen
- Patio
About This Home
As of May 2022This is a Great Manufactured Home. Exterior has been stuccoed and a concrete slab poured completely around including large covered patio facing the beautiful view of the valley sunsets. Outside the home looks like a stick built home. Inside the walls have drywall without the seams most Manufactured homes have. New floors were just put in. All windows are double pane. 2 of the 5 bedrooms do not have built in closets but are large. 3rd bathroom is a Jack and Jill. Almost 1.25 acres with lots of room and set away from neighbor
Last Buyer's Agent
Payton Hall
Best Homes Real Estate License #SA699991000
Property Details
Home Type
- Mobile/Manufactured
Est. Annual Taxes
- $807
Year Built
- Built in 1998
Lot Details
- 1.25 Acre Lot
- Desert faces the front and back of the property
- Chain Link Fence
Home Design
- Wood Frame Construction
- Composition Roof
- Stucco
Interior Spaces
- 1,729 Sq Ft Home
- 1-Story Property
- Ceiling Fan
- Double Pane Windows
- Eat-In Kitchen
Flooring
- Floors Updated in 2021
- Vinyl Flooring
Bedrooms and Bathrooms
- 5 Bedrooms
- Primary Bathroom is a Full Bathroom
- 2.5 Bathrooms
Outdoor Features
- Patio
- Built-In Barbecue
Schools
- Cactus Canyon Junior High
- Apache Junction High School
Horse Facilities and Amenities
- Horses Allowed On Property
Utilities
- Central Air
- Heating Available
- Shared Well
Community Details
- No Home Owners Association
- Association fees include no fees
- Built by Palm Harbor
- S5 T1n R8e Subdivision
Listing and Financial Details
- Assessor Parcel Number 100-10-019-E
Similar Homes in Apache Junction, AZ
Home Values in the Area
Average Home Value in this Area
Property History
| Date | Event | Price | Change | Sq Ft Price |
|---|---|---|---|---|
| 05/05/2022 05/05/22 | Sold | $430,000 | +21.1% | $249 / Sq Ft |
| 03/30/2022 03/30/22 | Pending | -- | -- | -- |
| 03/23/2022 03/23/22 | For Sale | $355,000 | -17.4% | $205 / Sq Ft |
| 01/05/2022 01/05/22 | Off Market | $430,000 | -- | -- |
| 12/06/2021 12/06/21 | For Sale | $355,000 | +51.1% | $205 / Sq Ft |
| 04/13/2018 04/13/18 | Sold | $235,000 | -2.1% | $131 / Sq Ft |
| 03/16/2018 03/16/18 | Pending | -- | -- | -- |
| 03/12/2018 03/12/18 | For Sale | $240,000 | 0.0% | $134 / Sq Ft |
| 01/29/2018 01/29/18 | Pending | -- | -- | -- |
| 01/23/2018 01/23/18 | For Sale | $240,000 | +87.5% | $134 / Sq Ft |
| 02/18/2015 02/18/15 | Sold | $128,000 | -7.9% | $67 / Sq Ft |
| 01/07/2015 01/07/15 | Pending | -- | -- | -- |
| 08/12/2014 08/12/14 | Price Changed | $139,000 | -9.7% | $73 / Sq Ft |
| 08/11/2014 08/11/14 | Price Changed | $154,000 | -0.6% | $81 / Sq Ft |
| 08/04/2014 08/04/14 | Price Changed | $155,000 | -0.6% | $81 / Sq Ft |
| 07/28/2014 07/28/14 | Price Changed | $156,000 | -0.6% | $82 / Sq Ft |
| 07/21/2014 07/21/14 | Price Changed | $157,000 | -0.6% | $82 / Sq Ft |
| 07/17/2014 07/17/14 | Price Changed | $158,000 | -6.2% | $83 / Sq Ft |
| 07/14/2014 07/14/14 | Price Changed | $168,500 | -0.3% | $88 / Sq Ft |
| 07/07/2014 07/07/14 | Price Changed | $169,000 | -0.3% | $89 / Sq Ft |
| 06/30/2014 06/30/14 | Price Changed | $169,500 | -0.9% | $89 / Sq Ft |
| 06/23/2014 06/23/14 | Price Changed | $171,000 | -0.3% | $90 / Sq Ft |
| 06/16/2014 06/16/14 | Price Changed | $171,500 | -0.3% | $90 / Sq Ft |
| 05/29/2014 05/29/14 | Price Changed | $172,000 | -1.7% | $90 / Sq Ft |
| 05/10/2014 05/10/14 | For Sale | $175,000 | -- | $92 / Sq Ft |
Tax History Compared to Growth
Agents Affiliated with this Home
-
C
Seller's Agent in 2022
Craig Soer
DeLex Realty
(480) 283-5658
1 in this area
10 Total Sales
-
P
Buyer's Agent in 2022
Payton Hall
Best Homes Real Estate
-

Seller's Agent in 2018
John Gordon
Coldwell Banker Realty
(602) 319-8509
63 in this area
145 Total Sales
-
S
Buyer's Agent in 2018
Shelsi Guthrie
Real Broker
2 in this area
39 Total Sales
-

Seller's Agent in 2015
Theresa Allan
Better Homes & Gardens Real Estate SJ Fowler
(480) 980-2805
4 in this area
37 Total Sales
-

Seller Co-Listing Agent in 2015
Amy Krueger
Better Homes & Gardens Real Estate SJ Fowler
(888) 445-9525
3 in this area
34 Total Sales
Map
Source: Arizona Regional Multiple Listing Service (ARMLS)
MLS Number: 6329360
- 317 W Frontier St
- 1065 W Whiteley St
- 14 E Kaniksu St
- 274 E Mckellips Blvd
- 1358 W Frontier St
- 1451 W Whiteley St
- 1134 W Saddle Butte St
- 620 W Tonto St
- 4655 N Winchester Rd
- 493 W Mcdowell Blvd
- 4110 N Saguaro Dr
- 4886 N Wolverine Pass Rd
- 931 E Whiteley St
- 931 E Echo Cir
- 5465 N Winchester Rd
- 2280 W Mckellips Blvd
- 1325 E Tonto St
- 2750 W Whiteley St
- 3131 W Lost Dutchman Blvd Unit 100-33-0040
- 5254 N Desert View Dr
