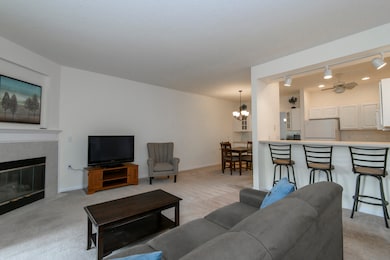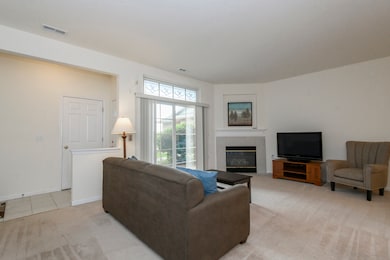533 Westfield Way Unit C Pewaukee, WI 53072
Estimated payment $1,730/month
Highlights
- No HOA
- 2.5 Car Attached Garage
- 1-Story Property
- Pewaukee Lake Elementary School Rated A
- Level Entry For Accessibility
- Water Softener is Owned
About This Home
Welcome home to this inviting 2 BR, 2 BA condo with an attached 2.5 car garage, that combines comfort, convenience, and style. Situated on the first floor, this home offers easy access and a thoughtful layout, a bright living area, spacious kitchen, and dining space perfect for everyday living. The primary suite includes a private bath and generous closet space, while the second bedroom and full bath offer flexibility for guests or a home office. Enjoy the ease of first floor living with no stairs and the convenience of being close to shopping, dining, and local amenities. Low-maintenance living and extra storage make this condo the perfect place to call home!
Listing Agent
Shorewest Realtors, Inc. Brokerage Email: PropertyInfo@shorewest.com License #78495-94 Listed on: 09/18/2025
Property Details
Home Type
- Condominium
Est. Annual Taxes
- $2,776
Parking
- 2.5 Car Attached Garage
Home Design
- Brick Exterior Construction
- Vinyl Siding
- Clad Trim
Interior Spaces
- 1,250 Sq Ft Home
- 1-Story Property
Kitchen
- Range
- Dishwasher
- Disposal
Bedrooms and Bathrooms
- 2 Bedrooms
- 2 Full Bathrooms
Laundry
- Dryer
- Washer
Accessible Home Design
- Grab Bar In Bathroom
- Level Entry For Accessibility
Schools
- Asa Clark Middle School
- Pewaukee High School
Utilities
- Water Softener is Owned
Community Details
- No Home Owners Association
- Association fees include water, sewer, common area maintenance, trash, replacement reserve, common area insur
Listing and Financial Details
- Assessor Parcel Number PWV 0902108027
Map
Home Values in the Area
Average Home Value in this Area
Tax History
| Year | Tax Paid | Tax Assessment Tax Assessment Total Assessment is a certain percentage of the fair market value that is determined by local assessors to be the total taxable value of land and additions on the property. | Land | Improvement |
|---|---|---|---|---|
| 2024 | $2,776 | $243,900 | $20,000 | $223,900 |
| 2023 | $2,719 | $220,300 | $20,000 | $200,300 |
| 2022 | $2,368 | $189,400 | $10,000 | $179,400 |
| 2021 | $2,526 | $189,400 | $10,000 | $179,400 |
| 2020 | $2,329 | $160,200 | $10,000 | $150,200 |
| 2019 | $2,219 | $160,200 | $10,000 | $150,200 |
| 2018 | $2,062 | $149,300 | $10,000 | $139,300 |
| 2017 | $2,135 | $149,300 | $10,000 | $139,300 |
| 2016 | $1,673 | $107,500 | $10,000 | $97,500 |
| 2015 | $1,688 | $107,500 | $10,000 | $97,500 |
| 2014 | $2,197 | $107,500 | $10,000 | $97,500 |
| 2013 | $2,197 | $120,000 | $10,000 | $110,000 |
Property History
| Date | Event | Price | List to Sale | Price per Sq Ft | Prior Sale |
|---|---|---|---|---|---|
| 09/18/2025 09/18/25 | For Sale | $285,000 | +111.1% | $228 / Sq Ft | |
| 09/30/2015 09/30/15 | Sold | $135,000 | 0.0% | $108 / Sq Ft | View Prior Sale |
| 09/24/2015 09/24/15 | Pending | -- | -- | -- | |
| 08/19/2015 08/19/15 | For Sale | $135,000 | -- | $108 / Sq Ft |
Purchase History
| Date | Type | Sale Price | Title Company |
|---|---|---|---|
| Quit Claim Deed | -- | None Listed On Document | |
| Quit Claim Deed | -- | None Listed On Document | |
| Deed | -- | None Listed On Document | |
| Condominium Deed | $135,000 | None Available |
Mortgage History
| Date | Status | Loan Amount | Loan Type |
|---|---|---|---|
| Previous Owner | $65,000 | New Conventional |
Source: Metro MLS
MLS Number: 1935742
APN: PWV-0902-108-027
- 509 Westfield Way Unit F
- 353 Westfield Way
- 1070 Hillwood Blvd
- 1322 Greenhedge Rd Unit 5
- 1334 Greenhedge Rd Unit B7
- 1023 Waterstone Ct
- 1036 Waterstone Ct
- 1356 Greenhedge Rd Unit C7
- 1356 Greenhedge Rd Unit C1
- 152A Westfield Way Unit D
- 1343 Meadowcreek Dr Unit B
- 602 Ole Dairy Rd
- N35W23701 Auburn Ct Unit 1
- 161 Ormsby St
- 1002 Lilac Ln
- W238N4620 Woods Edge Dr
- 1136 Oxbow Ct
- The Charleston Plan at Welshire Farm - The Villas at Welshire Farm
- The Wingra Plan at Welshire Farm - The Villas at Welshire Farm
- The Dover Plan at Welshire Farm - The Villas at Welshire Farm
- 1105 Hawthorne Place
- N34W23714 Five Fields Rd
- N30W23861 Green Rd
- 357 Morris St
- N34W23140 Ridge Place
- N25W24200 River Park Dr
- N25W24011 River Park Dr
- N24W24242 Saddle Brook Dr
- N58W24011 Clover Dr
- W233N2094 Ridgeview Pkwy
- W263N2080 E Fieldhack Dr
- N64W24450 Main St
- W246N6500 Pewaukee Rd
- N63W23217 Main St
- N16W22330 Watertown Rd
- 2609 Fielding Ln
- N68-W24955 Stonegate Ct
- 2725 N University Dr
- 22039 Watertown Rd
- 1285 Springdale Rd







