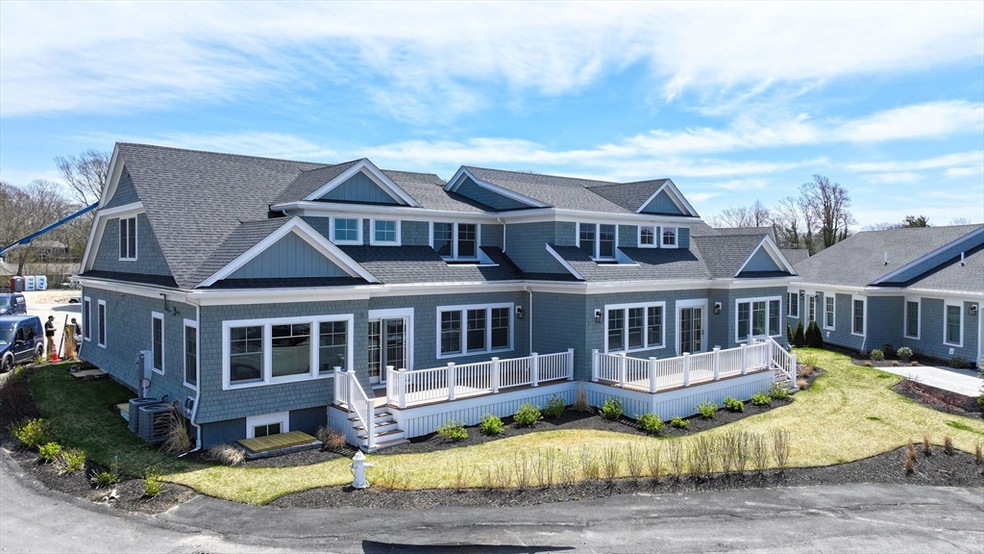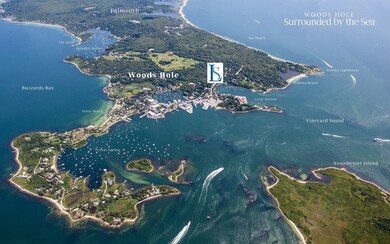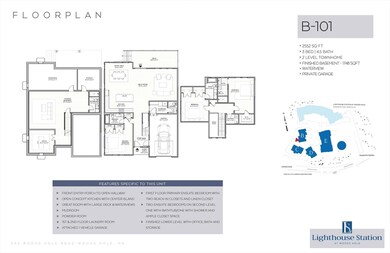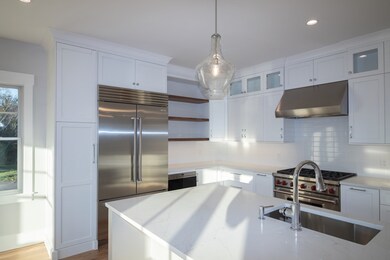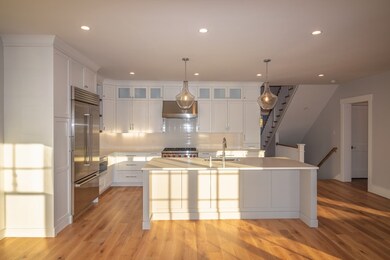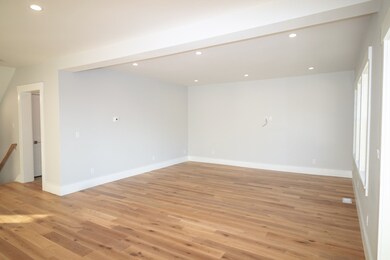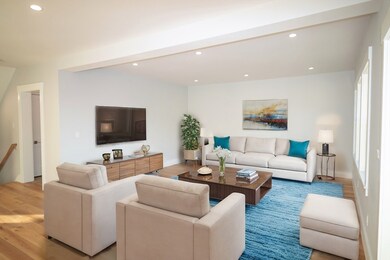533 Woods Hole Rd Unit B101 Falmouth, MA 2543
Estimated payment $15,070/month
Highlights
- Marina
- Golf Course Community
- Active Adult
- Ocean View
- Fitness Center
- Open Floorplan
About This Home
Walk to Woods Hole Village - New Construction Luxury Townhome with Views of Vineyard Sound. Welcome home to Lighthouse Station at Woods Hole, a 55+ community perched on 5.3 acres overlooking Little Harbor & Vineyard Sound. Enjoy a true residential feel in this spacious, 2550 SF + 1748 SF finished basement unit. With 3 ensuite bedrooms, a home office, 2 separate living areas and double laundry areas, this townhome is perfect for one-floor living and privacy for visiting guests. The soaring entry foyer leads to an open concept great room/professionally designed kitchen, mudroom/laundry area, powder room and primary ensuite. Two 2nd floor ensuite bedrooms and lower level separate family room make the perfect guest retreat. Sip your morning coffee on your private deck, or enjoy a quick walk to Woods Hole Village for lunch or dinner. 9' ceilings, gorgeous wood floors, custom cabinetry, Subzero/Wolfe/Cove appliances, full garage plus driveway. Condo ease that still feels like a home.
Townhouse Details
Home Type
- Townhome
Est. Annual Taxes
- $22,752
Year Built
- Built in 2024
Lot Details
- End Unit
- Landscaped Professionally
- Sprinkler System
HOA Fees
- $630 Monthly HOA Fees
Parking
- 1 Car Attached Garage
- Garage Door Opener
- Open Parking
- Deeded Parking
Property Views
- Ocean Views
- Views of a Sound
Home Design
- Entry on the 1st floor
- Shingle Roof
Interior Spaces
- 2-Story Property
- Open Floorplan
- Wired For Sound
- Wainscoting
- Sheet Rock Walls or Ceilings
- Recessed Lighting
- Decorative Lighting
- Insulated Windows
- Pocket Doors
- Sliding Doors
- Mud Room
- Home Office
- Basement
Kitchen
- Oven
- Cooktop with Range Hood
- Microwave
- ENERGY STAR Qualified Refrigerator
- Plumbed For Ice Maker
- ENERGY STAR Qualified Dishwasher
- Stainless Steel Appliances
- Kitchen Island
- Solid Surface Countertops
Flooring
- Engineered Wood
- Ceramic Tile
Bedrooms and Bathrooms
- 3 Bedrooms
- Primary Bedroom on Main
- Walk-In Closet
- Bathtub with Shower
- Separate Shower
Laundry
- Laundry on main level
- ENERGY STAR Qualified Dryer
- ENERGY STAR Qualified Washer
Eco-Friendly Details
- ENERGY STAR Qualified Equipment for Heating
- Energy-Efficient Thermostat
Outdoor Features
- Walking Distance to Water
- Balcony
- Deck
- Patio
Location
- Property is near public transit
Utilities
- Cooling System Powered By Renewable Energy
- Forced Air Heating and Cooling System
- 3 Cooling Zones
- 3 Heating Zones
- Heating System Uses Natural Gas
- Individual Controls for Heating
- 220 Volts
- Private Sewer
- Cable TV Available
Listing and Financial Details
- Home warranty included in the sale of the property
- Assessor Parcel Number 51 05 000 002B,3474600
Community Details
Overview
- Active Adult
- Association fees include sewer, insurance, maintenance structure, road maintenance, ground maintenance, snow removal, trash
- 19 Units
- Lighthouse Station At Woods Hole Community
Amenities
- Community Garden
- Shops
Recreation
- Marina
- Golf Course Community
- Fitness Center
- Jogging Path
- Bike Trail
Pet Policy
- Pets Allowed
Map
Home Values in the Area
Average Home Value in this Area
Property History
| Date | Event | Price | List to Sale | Price per Sq Ft |
|---|---|---|---|---|
| 06/05/2025 06/05/25 | For Sale | $2,380,000 | -- | $554 / Sq Ft |
Source: MLS Property Information Network (MLS PIN)
MLS Number: 73386162
- 533 Woods Hole Rd Unit D101
- 533 Woods Hole Rd Unit B102
- 533 Woods Hole Rd Unit E202
- 533 Woods Hole Rd Unit E301
- 9 Strawberry Hill Rd
- 9 Strawberry Hill Rd
- 82 Harbor Hill Rd
- 14 School St
- 10 Quissett Ave
- 54 Whitman Rd
- 5 Park Rd
- 29 Wilson Rd
- 76 F r Lillie Rd
- 251 Woods Hole Rd
- 87 Oyster Pond Rd
- 44 Carey Ln
- 38 Landfall Unit 38
- 38 Landfall
- 13 Two Ponds Rd
- 33 Fern Ln
- 4 Leslie St
- 44 Nobska Rd
- 3 High St
- 15 Bowditch Rd
- 2 Huettner Rd
- 169 Penzance Rd
- 169 Penzance Rd
- 5 Redgate Ln
- 135 Oyster Pond Rd
- 23 Katy Hatchs Rd
- 176 Palmer Ave Unit 4
- 556 Main St
- 3 Worcester Ave
- 29 Naushon Rd Wt142
- 550 Chappaquonsett Rd Vh424 Unit 1
- 83 Ashtons Way
- 100 Connie's Way &83 Ashtonw Vh408
- 100 Connie's Way Vh401
- 41 Naushon Rd Wt116
