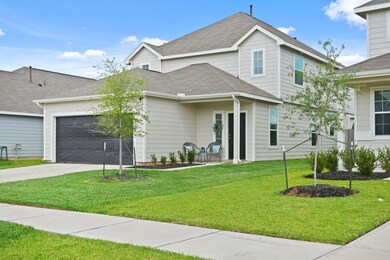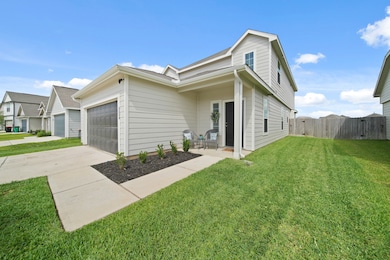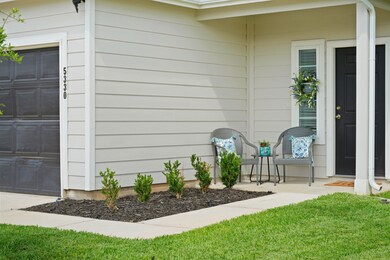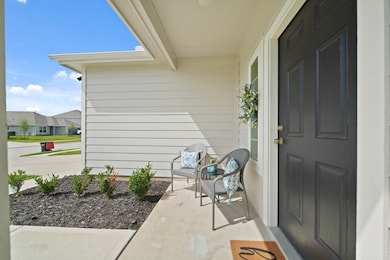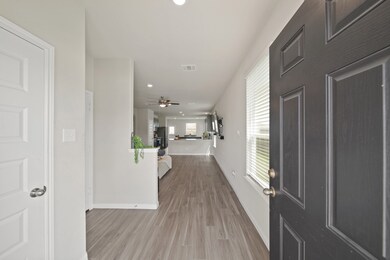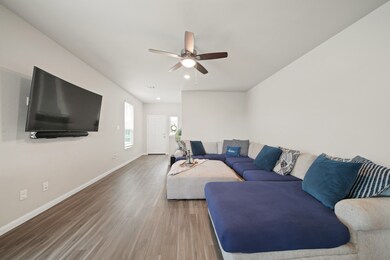
5330 Briana Dee Dr Arcola, TX 77583
Teal Run NeighborhoodEstimated payment $2,886/month
Highlights
- Home Theater
- Craftsman Architecture
- Adjacent to Greenbelt
- Billy Baines Middle School Rated A-
- Deck
- Loft
About This Home
Welcome to 5330 Briana Dee Dr in Charleston Heights! Built in late 2023 (like NEW!), this spacious floorplan (the largest in the neighborhood) is no longer offered by the builder, making this a great opportunity for you! Enjoy a gourmet kitchen with granite counters, 42" cabinets, stainless steel appliances and large countertops that open to the dining & family rooms. Upgraded luxury vinyl plank flooring runs throughout the first floor. The spacious primary suite features a tray ceiling, window seat, soaking tub, walk-in shower and large closet. Upstairs offers a game room, media room, study nook, 3 big bedrooms and a full bath with granite. The fenced yard has no rear neighbors, a sprinkler system and covered porch. Energy-efficient features include double-pane windows and a radiant barrier attic system to help reduce utility costs. Privacy blinds included! Ideally located near Hwy 6 and 288, this home offers convenience and comfort. Move-in ready--schedule your showing today!
Listing Agent
Coldwell Banker Realty - Sugar Land License #0749533 Listed on: 05/30/2025

Home Details
Home Type
- Single Family
Est. Annual Taxes
- $11,023
Year Built
- Built in 2023
Lot Details
- 6,540 Sq Ft Lot
- Adjacent to Greenbelt
- East Facing Home
- Back Yard Fenced
- Sprinkler System
HOA Fees
- $38 Monthly HOA Fees
Parking
- 2 Car Attached Garage
- Driveway
- Additional Parking
Home Design
- Craftsman Architecture
- Slab Foundation
- Composition Roof
- Cement Siding
- Radiant Barrier
Interior Spaces
- 2,623 Sq Ft Home
- 2-Story Property
- Ceiling Fan
- Family Room Off Kitchen
- Breakfast Room
- Combination Kitchen and Dining Room
- Home Theater
- Loft
- Game Room
- Utility Room
- Washer and Electric Dryer Hookup
- Fire and Smoke Detector
Kitchen
- Breakfast Bar
- Gas Oven
- Gas Cooktop
- Microwave
- Dishwasher
- Granite Countertops
- Disposal
Flooring
- Carpet
- Tile
- Vinyl Plank
- Vinyl
Bedrooms and Bathrooms
- 4 Bedrooms
- En-Suite Primary Bedroom
- Double Vanity
- Single Vanity
- Soaking Tub
- Separate Shower
Eco-Friendly Details
- ENERGY STAR Qualified Appliances
- Energy-Efficient Windows with Low Emissivity
- Energy-Efficient HVAC
- Energy-Efficient Lighting
- Energy-Efficient Insulation
- Energy-Efficient Thermostat
- Ventilation
Outdoor Features
- Deck
- Patio
- Rear Porch
Schools
- Burton Elementary School
- Baines Middle School
- Hightower High School
Utilities
- Central Heating and Cooling System
- Heating System Uses Gas
- Programmable Thermostat
Community Details
Overview
- Association fees include common areas, recreation facilities
- Associa Association, Phone Number (713) 329-7100
- Built by Legend Homes
- Charleston Heights Subdivision
Recreation
- Community Playground
- Park
- Trails
Map
Home Values in the Area
Average Home Value in this Area
Tax History
| Year | Tax Paid | Tax Assessment Tax Assessment Total Assessment is a certain percentage of the fair market value that is determined by local assessors to be the total taxable value of land and additions on the property. | Land | Improvement |
|---|---|---|---|---|
| 2025 | $3,886 | $352,000 | $68,250 | $283,750 |
| 2024 | $3,886 | $366,358 | $68,250 | $298,108 |
| 2023 | $1,211 | $40,000 | $0 | $0 |
| 2022 | $674 | $40,000 | $0 | $0 |
Property History
| Date | Event | Price | Change | Sq Ft Price |
|---|---|---|---|---|
| 07/03/2025 07/03/25 | Price Changed | $356,725 | -2.3% | $136 / Sq Ft |
| 06/12/2025 06/12/25 | Price Changed | $365,000 | -3.9% | $139 / Sq Ft |
| 05/30/2025 05/30/25 | For Sale | $380,000 | -- | $145 / Sq Ft |
Purchase History
| Date | Type | Sale Price | Title Company |
|---|---|---|---|
| Special Warranty Deed | -- | Lch Title Company |
Mortgage History
| Date | Status | Loan Amount | Loan Type |
|---|---|---|---|
| Open | $318,121 | FHA |
Similar Homes in the area
Source: Houston Association of REALTORS®
MLS Number: 35224568
APN: 2499-01-002-0140-907
- 5131 Shelby Katherine Dr
- 5114 Hector Gustavo Dr
- 815 Gavin Walker Dr
- 5122 Shelby Katherine Dr
- 5407 Victoria Dr
- 5207 James Michael Dr
- 5203 James Michael Dr
- 5603 Briana Dee Dr
- 5606 Briana Dee Dr
- 5615 Briana Dee Dr
- 5619 Briana Dee Dr
- 5627 Briana Dee Dr
- 5626 Brooklyn Rose Dr
- 5631 Briana Dee Dr
- 5618 James Michael Dr
- 4919 Luke Matthew Dr
- 14534 Broadbury Pond Rd
- 14519 Broadbury Pond Rd
- 14611 Broadbury Pond Rd
- 5215 Amber Sky Ln
- 5122 Hector Gustavo Dr
- 5127 Shelby Katherine Dr
- 5107 Shelby Katherine Dr
- 946 Luke Darrell Dr
- 9423 Amber Sky Ln
- 14611 Broadbury Pond Rd
- 5027 Hurston Park Trail
- 14418 Andover Birch Dr
- 5707 Windy Knoll Ln
- 14202 Padova Creek Ct
- 5007 Dunstable Manor Ln
- 5993835855 A
- 5942746808 A
- 4638155459 A
- 4926 Lenox Grove Ln
- 5717 Montclair Hill Ln
- 13707 Broad Oaks Ln
- 13733 Stark Bridge Ln
- 6435 Downey Ln
- 13206 Barton Meadow Ln

