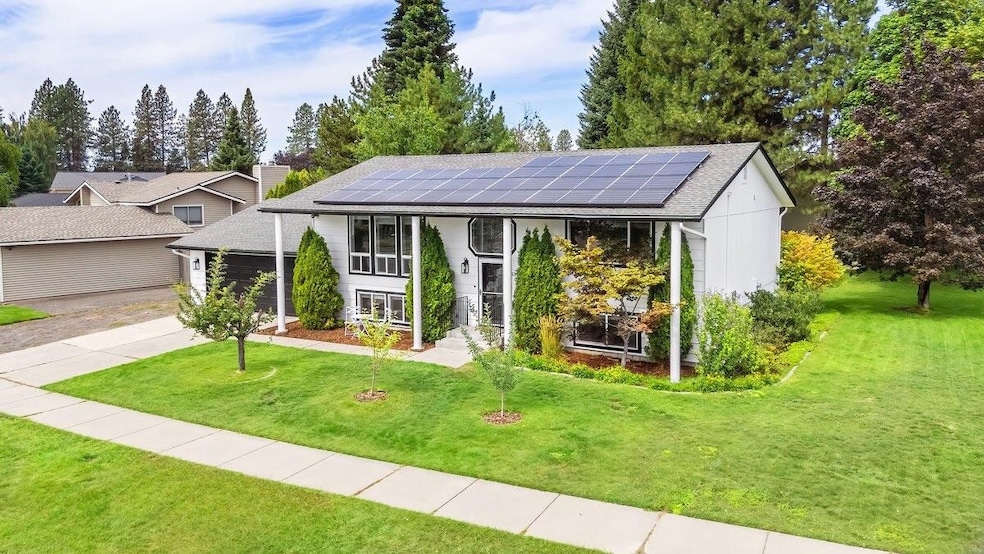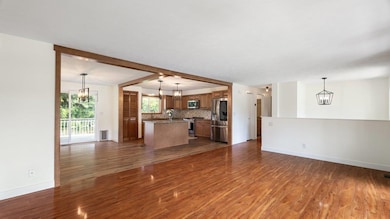5330 W Russett Dr Spokane, WA 99208
North Indian Trail NeighborhoodEstimated payment $3,234/month
Highlights
- Hot Property
- Deck
- Solid Surface Countertops
- City View
- Corner Lot
- Fenced Yard
About This Home
Just listed in Indian Trail! Every inch of this fully remodeled 5-bed, 3-bath home has been thoughtfully updated. Located at the end of a quiet cul-de-sac in one of Spokane’s most desirable neighborhoods, it features fresh exterior paint, lush landscaping, and a full sprinkler system. The oversized lot offers space for a shop, RV, or boat. Inside, enjoy a modern kitchen and bathrooms with soft-close cabinetry, plus new luxury vinyl plank flooring in all bedrooms. Energy-efficient vinyl windows and central AC ensure year-round comfort. A solar panel system keeps average electric bills around $50/month. Gas lines are plumbed and capped in the living room and back deck for a future gas insert and BBQ, and the home is wired for a hot tub. Relax on the back deck under a remote-controlled motorized awning—perfect for any weather. Minutes from shopping and dining, this move-in ready home blends privacy, practicality, and style. Schedule your showing today! Seller is offering a 1 year warranty.
Home Details
Home Type
- Single Family
Est. Annual Taxes
- $4,337
Year Built
- Built in 1988
Lot Details
- 0.28 Acre Lot
- Cul-De-Sac
- Fenced Yard
- Corner Lot
- Level Lot
- Sprinkler System
Parking
- 2 Car Attached Garage
- Oversized Parking
- Garage Door Opener
- Off-Site Parking
Home Design
- Split Foyer
Interior Spaces
- 2,464 Sq Ft Home
- 2-Story Property
- Vinyl Clad Windows
- City Views
- Basement Fills Entire Space Under The House
Kitchen
- Microwave
- Dishwasher
- Solid Surface Countertops
- Disposal
Bedrooms and Bathrooms
- 5 Bedrooms
- 3 Bathrooms
Laundry
- Dryer
- Washer
Schools
- Salk Middle School
- Shadle Park High School
Utilities
- Forced Air Heating and Cooling System
- Hot Water Heating System
- High Speed Internet
Additional Features
- Solar Heating System
- Deck
Community Details
- City Meadow Glenn Add Subdivision
Listing and Financial Details
- Assessor Parcel Number 26152.0507
Map
Home Values in the Area
Average Home Value in this Area
Tax History
| Year | Tax Paid | Tax Assessment Tax Assessment Total Assessment is a certain percentage of the fair market value that is determined by local assessors to be the total taxable value of land and additions on the property. | Land | Improvement |
|---|---|---|---|---|
| 2025 | $4,349 | $454,400 | $95,000 | $359,400 |
| 2024 | $4,349 | $438,400 | $95,000 | $343,400 |
| 2023 | $4,542 | $464,600 | $90,000 | $374,600 |
| 2022 | $3,996 | $464,600 | $90,000 | $374,600 |
| 2021 | $3,627 | $305,000 | $55,000 | $250,000 |
| 2020 | $3,267 | $264,600 | $50,000 | $214,600 |
| 2019 | $2,995 | $250,500 | $40,000 | $210,500 |
| 2018 | $3,301 | $237,300 | $40,000 | $197,300 |
| 2017 | $2,827 | $206,900 | $40,000 | $166,900 |
| 2016 | $2,506 | $179,400 | $35,000 | $144,400 |
| 2015 | $2,410 | $168,800 | $35,000 | $133,800 |
| 2014 | -- | $175,800 | $35,000 | $140,800 |
| 2013 | -- | $0 | $0 | $0 |
Property History
| Date | Event | Price | List to Sale | Price per Sq Ft | Prior Sale |
|---|---|---|---|---|---|
| 10/28/2025 10/28/25 | For Sale | $549,000 | +68.9% | $223 / Sq Ft | |
| 07/09/2019 07/09/19 | Sold | $325,000 | +4.8% | $132 / Sq Ft | View Prior Sale |
| 05/31/2019 05/31/19 | Pending | -- | -- | -- | |
| 05/31/2019 05/31/19 | For Sale | $310,000 | -- | $126 / Sq Ft |
Purchase History
| Date | Type | Sale Price | Title Company |
|---|---|---|---|
| Warranty Deed | $325,000 | None Available | |
| Warranty Deed | $133,980 | First American Title Ins Co | |
| Gift Deed | -- | -- |
Mortgage History
| Date | Status | Loan Amount | Loan Type |
|---|---|---|---|
| Open | $308,750 | New Conventional | |
| Previous Owner | $138,112 | VA |
Source: Spokane Association of REALTORS®
MLS Number: 202526047
APN: 26152.0507
- 5608 W Bedford Ave
- 10706 N Mystic Ct
- 5220 W Pinedale Ct
- 5203 W Bedford Ave
- 5204 W Bedford Ave
- 9719 N Indian Trail Rd Unit 9721
- 6314 W Skagit Ave
- 6310 W Sundance Dr
- 6428 W Kitsap Dr
- 6419 W Skagit Ave
- 10107 N Comanche Dr
- 10403 N Navaho Dr
- 10321 N Navaho Dr
- 10710 N Clallam Ct
- 10706 N Acoma Ct
- 5811 W Jamestown Ln
- 10048 N Seminole Dr
- 4710 W Alpine Dr
- 5713 W Morgantown Ln
- Dolly Plan at Woodridge - Inspiration Collection
- 9295 N Coursier Ln
- 5420 W Barnes Rd
- 5505 W Youngstown Ln
- 8808 N Indian Trail Rd
- 5108 W Conestoga Ln
- 4403 W Winston Ct
- 1829 W Northridge Ct
- 705 W Bellwood Dr
- 5709 N C St
- 6614 N Cedar Rd
- 12710 N Mill Rd
- 9518 N Normandie St
- 10015 N Colfax Rd
- 110-130 E Hawthorne Rd
- 8805 N Colton St
- 10-40 E Mayfair Ct
- 8909 N Colton St
- 8719 N Hill n Dale St
- 102 E Farwell Rd
- 401 E Magnesium Rd







