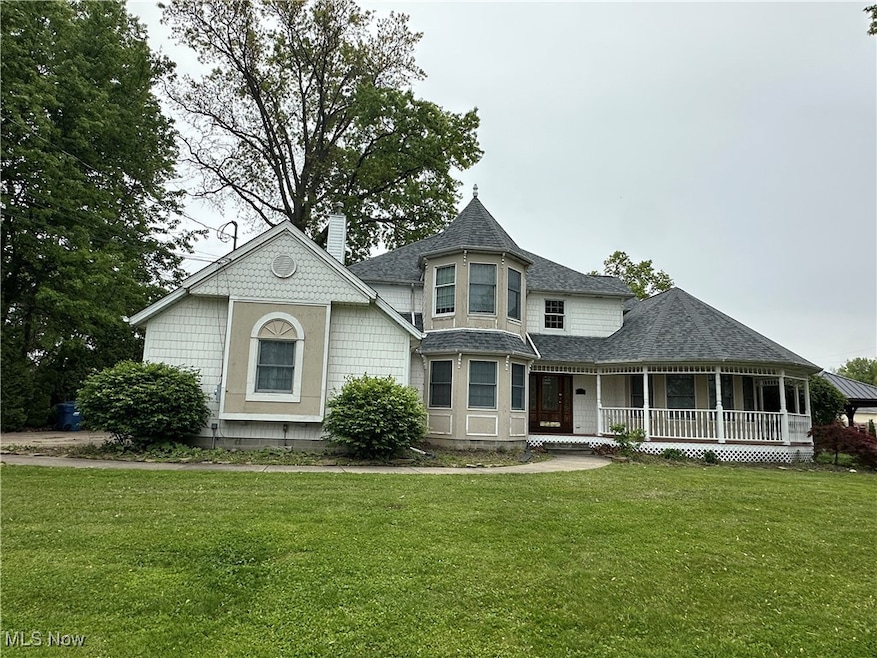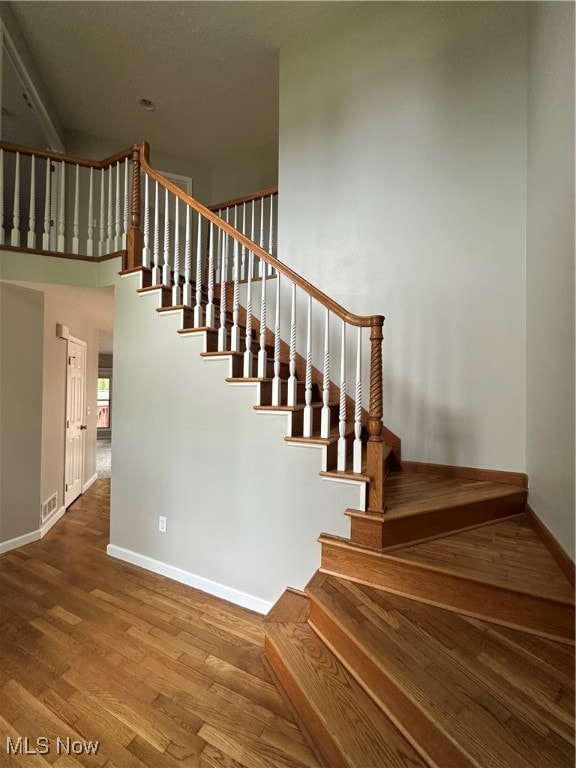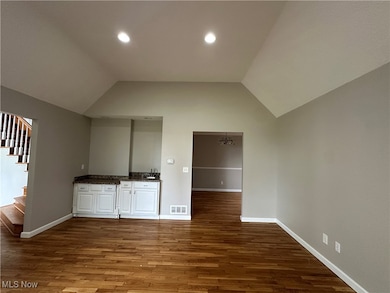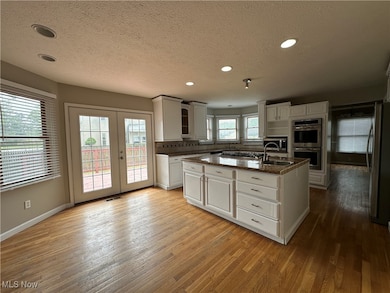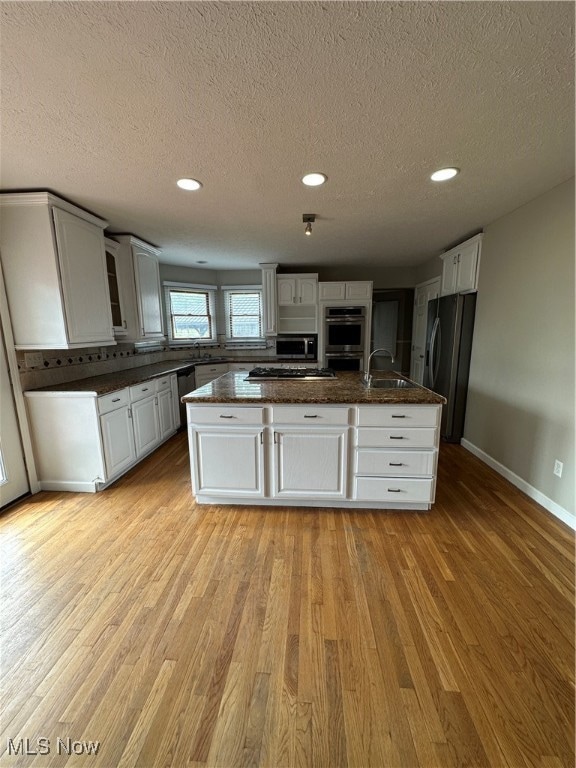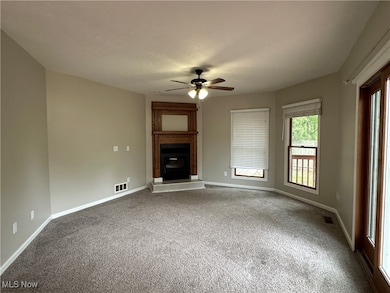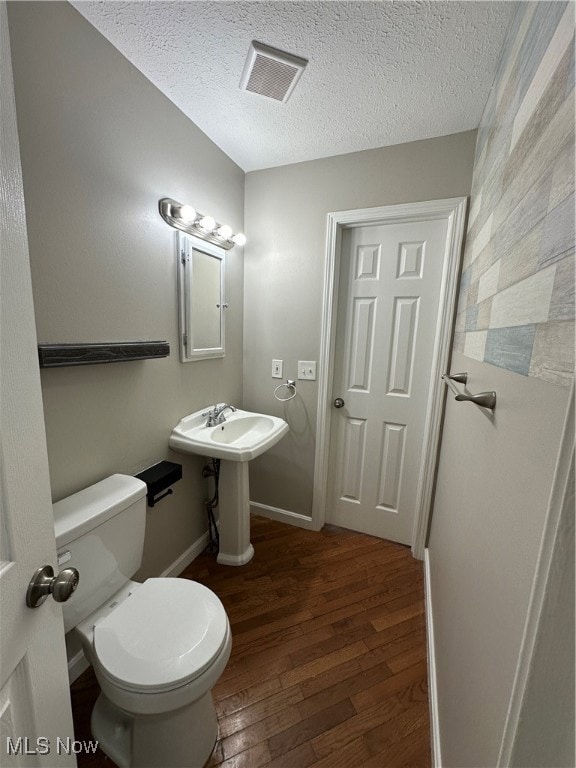
5330 Willow Ln Sheffield Lake, OH 44054
Highlights
- Colonial Architecture
- Wooded Lot
- Enclosed Patio or Porch
- Deck
- No HOA
- 2 Car Attached Garage
About This Home
As of July 2025Multiple offers deadline: 6-27-25 2:00PM EST. Live across the street from the Lake! This large 3 bedroom home is across the street from Lake Erie with a decent view! The wrap porch offers charm and appeal. First floor dining room, living room with built in bar area, upgraded counter tops in kitchen, hardwood flooring, new carpet/pad, fresh/new neutral paint throughout, new roof, new 50 gallon hot water tank. Master bath has jet tub, ceramic tile. Good sized master bedroom with turret style ceiling. Full bathroom on each floor. Basement is ready for you to finish as you like. Plenty of storage space. 2+car garage. Vaulted ceilings, recessed lighting, nice fireplace in the family room off the kitchen leads onto the deck in the fenced backyard. Shed in rear. offers vaulted bedroom ceilings, lots of light throughout the home. Property is being sold in as is condition, no further repairs from Seller. Compare and save. Cash, conventional or rehab loan applicable.
Last Agent to Sell the Property
Realtywise, Inc. Brokerage Email: 440-444-1307 rbauer@realtywise.com License #2003011130 Listed on: 06/18/2025
Last Buyer's Agent
Realtywise, Inc. Brokerage Email: 440-444-1307 rbauer@realtywise.com License #2003011130 Listed on: 06/18/2025
Home Details
Home Type
- Single Family
Est. Annual Taxes
- $8,934
Year Built
- Built in 2000
Lot Details
- 6,098 Sq Ft Lot
- Lot Dimensions are 50x130
- Street terminates at a dead end
- North Facing Home
- Property is Fully Fenced
- Wood Fence
- Wooded Lot
Parking
- 2 Car Attached Garage
- Garage Door Opener
Home Design
- Colonial Architecture
- Victorian Architecture
- Block Foundation
- Fiberglass Roof
- Asphalt Roof
- Vinyl Siding
Interior Spaces
- 2,650 Sq Ft Home
- 2-Story Property
- Wet Bar
- Bar
- Family Room with Fireplace
- Property Views
Kitchen
- Eat-In Kitchen
- Kitchen Island
Bedrooms and Bathrooms
- 3 Bedrooms
- 3 Full Bathrooms
Unfinished Basement
- Basement Fills Entire Space Under The House
- Laundry in Basement
Outdoor Features
- Deck
- Enclosed Patio or Porch
Utilities
- Forced Air Heating and Cooling System
- Heating System Uses Gas
Community Details
- No Home Owners Association
- Sunshine Country Club Subdivision
Listing and Financial Details
- REO, home is currently bank or lender owned
- Assessor Parcel Number 03-00-033-103-004
Ownership History
Purchase Details
Purchase Details
Similar Homes in Sheffield Lake, OH
Home Values in the Area
Average Home Value in this Area
Purchase History
| Date | Type | Sale Price | Title Company |
|---|---|---|---|
| Sheriffs Deed | $210,000 | -- | |
| Survivorship Deed | $37,000 | -- |
Mortgage History
| Date | Status | Loan Amount | Loan Type |
|---|---|---|---|
| Previous Owner | $300,000 | Unknown | |
| Previous Owner | $174,000 | Stand Alone Second | |
| Previous Owner | $200,000 | Stand Alone Second |
Property History
| Date | Event | Price | Change | Sq Ft Price |
|---|---|---|---|---|
| 07/25/2025 07/25/25 | Sold | $400,000 | +14.3% | $151 / Sq Ft |
| 07/07/2025 07/07/25 | Pending | -- | -- | -- |
| 06/18/2025 06/18/25 | For Sale | $349,900 | -- | $132 / Sq Ft |
Tax History Compared to Growth
Tax History
| Year | Tax Paid | Tax Assessment Tax Assessment Total Assessment is a certain percentage of the fair market value that is determined by local assessors to be the total taxable value of land and additions on the property. | Land | Improvement |
|---|---|---|---|---|
| 2024 | $8,934 | $167,500 | $24,843 | $142,657 |
| 2023 | $6,305 | $103,919 | $15,481 | $88,438 |
| 2022 | $6,247 | $103,919 | $15,481 | $88,438 |
| 2021 | $6,283 | $103,919 | $15,481 | $88,438 |
| 2020 | $6,057 | $91,640 | $13,650 | $77,990 |
| 2019 | $6,022 | $91,640 | $13,650 | $77,990 |
| 2018 | $6,230 | $91,640 | $13,650 | $77,990 |
| 2017 | $6,414 | $90,850 | $13,380 | $77,470 |
| 2016 | $6,473 | $90,850 | $13,380 | $77,470 |
| 2015 | $6,389 | $90,850 | $13,380 | $77,470 |
| 2014 | $5,662 | $84,520 | $12,450 | $72,070 |
| 2013 | $5,367 | $84,520 | $12,450 | $72,070 |
Agents Affiliated with this Home
-
Rebecca Bauer

Seller's Agent in 2025
Rebecca Bauer
Realtywise, Inc.
(440) 527-0220
2 in this area
141 Total Sales
Map
Source: MLS Now
MLS Number: 5132628
APN: 03-00-033-103-004
- 326 Abbe Rd N
- 274 Erieview Blvd
- 280 Buckeye Dr Unit 5
- 0 Woodruff Dr
- 610 Aqua Marine Blvd
- 703 Aqua Marine Blvd Unit 22
- 33803 Electric Blvd Unit E10
- 524 Irving Park Blvd
- 4840 Madison Ave
- 518 Lafayette Blvd
- 566 Lafayette Blvd
- 4915 Beachwood Dr
- 654 Treadway Blvd
- 662 Treadway Blvd
- 0 V L Robinwood Ave
- 216 Moore Rd Unit 1K
- 511 Sunset Ave
- 0 E Lake Rd
- 733 W Shore Blvd
- 870 Hollyview Dr
