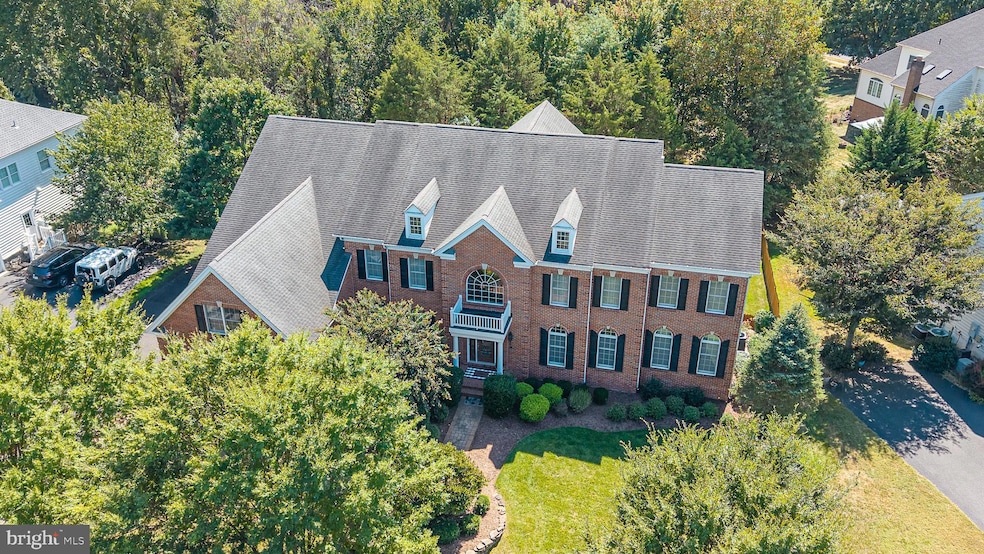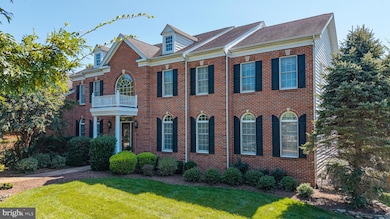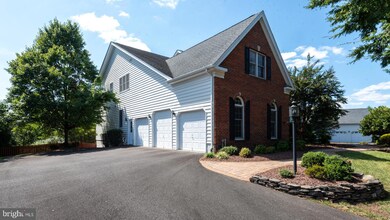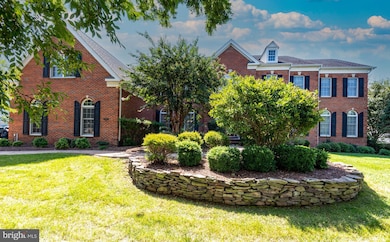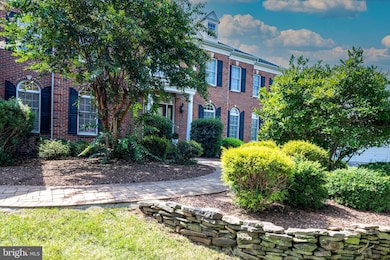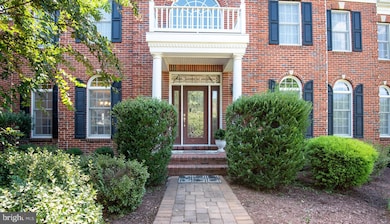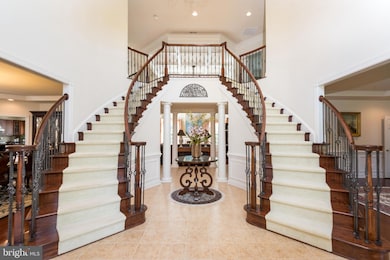5331 Chaffins Farm Ct Haymarket, VA 20169
Dominion Valley NeighborhoodEstimated payment $9,604/month
Highlights
- Bar or Lounge
- Fitness Center
- Gated Community
- J.W. Alvey Elementary School Rated A-
- Gourmet Kitchen
- View of Trees or Woods
About This Home
Immaculately maintained by its original owner, this exquisite Hampton estate is the pinnacle of luxury living in Dominion Valley Country Club. Offering over 9,100 sq. ft. of refined space, 6 bedrooms, 6 baths, and unmatched craftsmanship, this home is designed for both grand entertaining and everyday comfort. Step inside the soaring two-story foyer with its curved butterfly staircase, wrought iron railings, and gleaming Brazilian cherry hardwood floors. Formal living and dining rooms set the stage for elegant gatherings, while the sun-drenched 2-story family room with a coffered ceiling and fireplace provides the perfect everyday retreat. The heart of the home is the chef’s gourmet kitchen, showcasing Monogram stainless appliances, professional-grade gas range, dual dishwashers, wall oven, granite countertops, upgraded cabinetry, center island, and an expansive breakfast area. A main-level bedroom with full bath and a huge solarium make multi-generational living effortless. Upstairs, the owner’s suite is a private sanctuary, with a sitting room, tray ceiling, bonus office/gym, walk-in closets, and a spa-like bath with dual vanities and a secondary washer/dryer. Additional bedrooms include a Princess Suite and two Junior Suites—each with its own private bath and sitting area. The sun-filled walk-out basement features 9-foot ceilings, full-size windows, a spacious rec room, bedroom #6, a full bath, and abundant storage. Outside, enjoy nearly half an acre of privacy, a fully fenced yard backing to mature trees, maintenance-free deck, paver patio with sitting wall, and custom hardscaping. A 3-car side-load garage and oversized driveway provide plenty of parking. Located just a short walk to HOA amenities, this estate also offers access to Dominion Valley’s world-class lifestyle—the Arnold Palmer Signature Golf Course, renovated clubhouse, sports pavilion, indoor/outdoor pools, tennis, basketball, trails, playgrounds, and more. Served by award-winning schools.
Listing Agent
(571) 275-8646 paulina.stowell@c21nm.com CENTURY 21 New Millennium Listed on: 09/12/2025

Home Details
Home Type
- Single Family
Est. Annual Taxes
- $13,282
Year Built
- Built in 2009
Lot Details
- 0.41 Acre Lot
- Property is Fully Fenced
- Stone Retaining Walls
- Landscaped
- No Through Street
- Private Lot
- Premium Lot
- Sprinkler System
- Backs to Trees or Woods
- Property is in excellent condition
- Property is zoned RPC
HOA Fees
- $204 Monthly HOA Fees
Parking
- 3 Car Attached Garage
- Side Facing Garage
- Garage Door Opener
- Driveway
Home Design
- Colonial Architecture
- Brick Exterior Construction
- Slab Foundation
- Vinyl Siding
Interior Spaces
- Property has 3 Levels
- Open Floorplan
- Furnished
- Curved or Spiral Staircase
- Dual Staircase
- Chair Railings
- Crown Molding
- Tray Ceiling
- Two Story Ceilings
- Ceiling Fan
- Recessed Lighting
- 1 Fireplace
- Window Treatments
- Entrance Foyer
- Family Room Off Kitchen
- Living Room
- Formal Dining Room
- Recreation Room
- Solarium
- Storage Room
- Wood Flooring
- Views of Woods
- Intercom
Kitchen
- Gourmet Kitchen
- Breakfast Area or Nook
- Built-In Oven
- Gas Oven or Range
- Range Hood
- Built-In Microwave
- Extra Refrigerator or Freezer
- Ice Maker
- Dishwasher
- Stainless Steel Appliances
- Kitchen Island
- Disposal
Bedrooms and Bathrooms
- Walk-In Closet
Laundry
- Laundry on main level
- Washer
Basement
- Heated Basement
- Walk-Out Basement
- Basement Windows
Accessible Home Design
- More Than Two Accessible Exits
Outdoor Features
- Deck
- Patio
- Porch
Schools
- Alvey Elementary School
- Ronald Wilson Reagan Middle School
- Battlefield High School
Utilities
- Forced Air Heating and Cooling System
- Humidifier
- Vented Exhaust Fan
- Natural Gas Water Heater
Listing and Financial Details
- Tax Lot 14
- Assessor Parcel Number 7399-11-8710
Community Details
Overview
- $2,500 Capital Contribution Fee
- Association fees include common area maintenance, management, pool(s), reserve funds, road maintenance, security gate, snow removal, trash
- $32 Other Monthly Fees
- Built by Toll Brothers
- Dominion Valley Country Club Subdivision, Hampton Floorplan
Amenities
- Picnic Area
- Common Area
- Clubhouse
- Meeting Room
- Bar or Lounge
Recreation
- Golf Course Membership Available
- Tennis Courts
- Community Basketball Court
- Volleyball Courts
- Community Playground
- Fitness Center
- Community Indoor Pool
- Putting Green
- Bike Trail
Security
- Gated Community
Map
Home Values in the Area
Average Home Value in this Area
Tax History
| Year | Tax Paid | Tax Assessment Tax Assessment Total Assessment is a certain percentage of the fair market value that is determined by local assessors to be the total taxable value of land and additions on the property. | Land | Improvement |
|---|---|---|---|---|
| 2025 | $13,160 | $1,350,200 | $289,800 | $1,060,400 |
| 2024 | $13,160 | $1,323,300 | $265,000 | $1,058,300 |
| 2023 | $12,410 | $1,192,700 | $244,300 | $948,400 |
| 2022 | $12,911 | $1,165,800 | $205,400 | $960,400 |
| 2021 | $12,341 | $1,021,400 | $189,500 | $831,900 |
| 2020 | $14,226 | $917,800 | $162,200 | $755,600 |
| 2019 | $14,032 | $905,300 | $162,200 | $743,100 |
| 2018 | $10,519 | $871,100 | $159,700 | $711,400 |
| 2017 | $9,914 | $812,500 | $157,600 | $654,900 |
| 2016 | $9,853 | $815,400 | $157,600 | $657,800 |
| 2015 | $10,645 | $961,600 | $157,600 | $804,000 |
| 2014 | $10,645 | $862,800 | $152,000 | $710,800 |
Property History
| Date | Event | Price | List to Sale | Price per Sq Ft |
|---|---|---|---|---|
| 10/15/2025 10/15/25 | Price Changed | $1,575,000 | -2.8% | $199 / Sq Ft |
| 09/12/2025 09/12/25 | For Sale | $1,620,000 | -- | $205 / Sq Ft |
Purchase History
| Date | Type | Sale Price | Title Company |
|---|---|---|---|
| Deed | -- | None Listed On Document | |
| Deed | $921,843 | First American Title Ins Co |
Source: Bright MLS
MLS Number: VAPW2103830
APN: 7399-11-8710
- 5429 Bowers Hill Dr
- 5662 Caribbean Ct
- 5688 Caribbean Ct
- 15061 Doral Place
- 15086 Sycamore Hills Place
- 15251 Royal Crest Dr Unit 306
- 15251 Royal Crest Dr Unit 103
- 15211 Royal Crest Dr Unit 405
- 15110 Heather Mill Ln Unit 201
- 15100 Heather Mill Ln Unit 407
- 15201 Royal Crest Dr Unit 407
- 5484 Rodriquez Ln
- 5593 Tucson Ct
- 6020 Dunnbrook Terrace
- 4622 Hull Dr
- 15428 Championship Dr
- 6040 Alderdale Place
- 15127 Kroll Ln
- 6054 Popes Creek Place
- 5411 Trevino Dr
- 5363 Yorktown Run Ct
- 5736 Caribbean Ct
- 5634 Annenberg Ct
- 15016 Danube Way
- 6161 Popes Creek Place
- 15221 Londons Bridge Rd
- 15224 Grigsby Place
- 15509 Mellon Ct
- 15269 Cartersville Ct
- 15426 Rosemont Manor Dr Unit 1
- 6528 Atkins Way
- 14997 Walter Robinson Ln
- 15139 Jaxton Square Ln
- 6711 Selbourne Ln
- 14750 Jordan Ln
- 5890 Tulloch Spring Ct
- 6665 Fayette St
- 6729 Emmanuel Ct
- 6719 Emmanuel Ct
- 6713 Karter Robinson Dr
