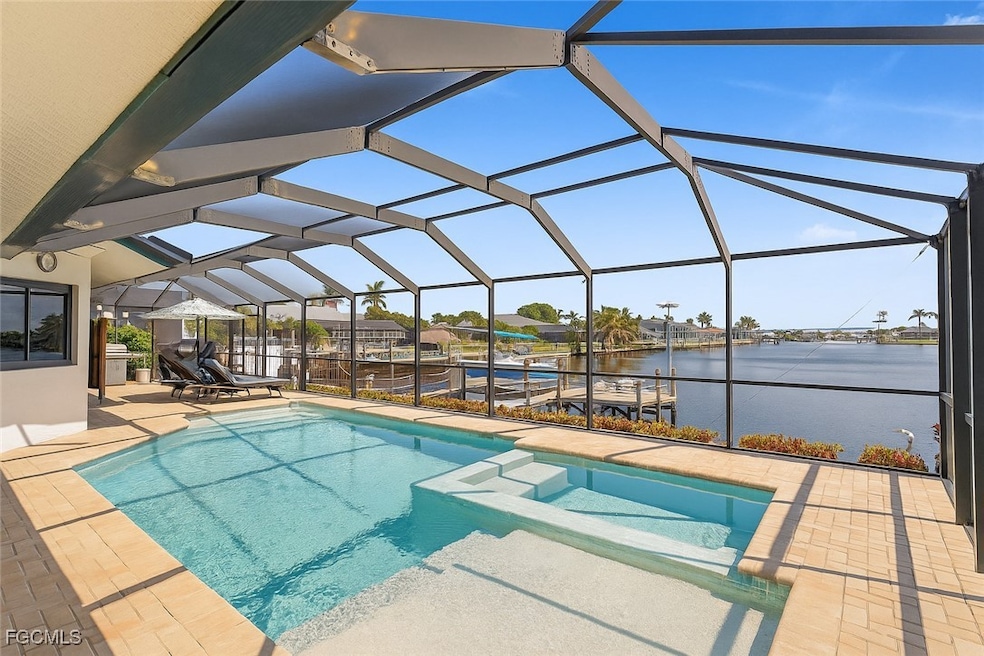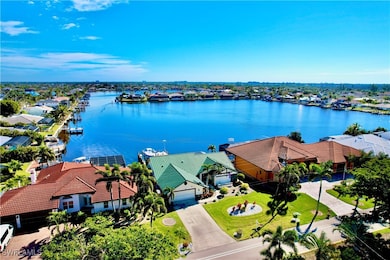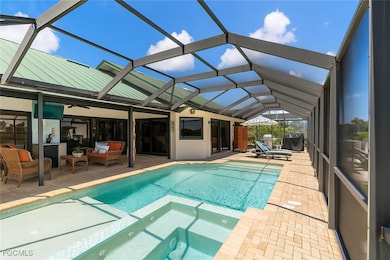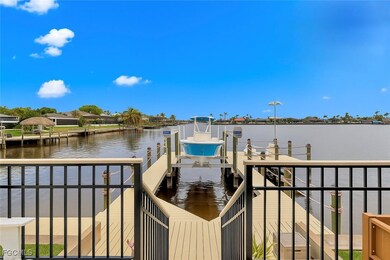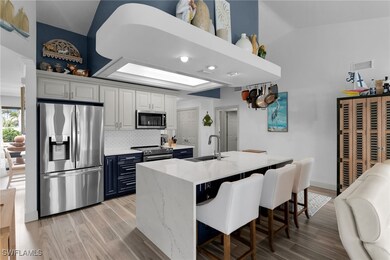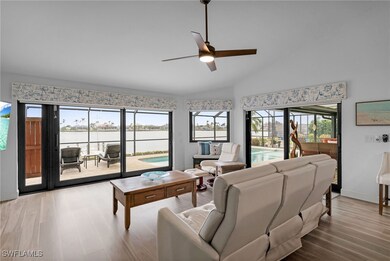5331 Skyline Blvd Cape Coral, FL 33914
Pelican NeighborhoodEstimated payment $5,581/month
Highlights
- Concrete Pool
- Lake View
- Attic
- Cape Elementary School Rated A-
- Cathedral Ceiling
- No HOA
About This Home
Waterfront Elegance in Cape Coral’s Prestigious Eight Lakes Community-Gulf Access- Fully Renovated! Why drive... when you can set sail? Nestled in the heart of SW Cape Coral’s iconic Eight Lakes community, this impeccably updated Gulf-access residence offers the ultimate waterfront lifestyle. Just moments from open water and mere minutes to the marina, imagine a boating day that ends with sunset cocktails at the nearby Westin—this is everyday luxury.
This 3-bedroom + den, 2-bath ranch-style retreat is a seamless blend of comfort and sophistication, designed for those who want more from their Florida dream home. Built to last with a durable metal roof and impact-resistant windows, the home is equally stylish and storm-ready. Inside, a brand-new kitchen anchors the open living space, offering panoramic views of the sparkling canal—a breathtaking backdrop for morning coffee or evening soirees. The versatile den/home office provides a serene setting to work from home, framed by tranquil waterfront scenes. Outdoors, the transformation is complete: a completely renovated pool and spa area, an outdoor shower for post-boat refreshment, and a private garden retreat connected to your luxe primary suite. The boat dock with lift is already in place, making it easy to turn weekend plans into spontaneous getaways. Whether you're entertaining under the stars, enjoying your heated spa after a day on the water, or soaking in the elegance of your upgraded master bath—this home offers a refined yet relaxed lifestyle that’s second to none. This is more than a home—it’s a lifestyle. Don’t miss the opportunity to own a rare gem in one of Cape Coral’s most sought-after boating communities.
Home Details
Home Type
- Single Family
Est. Annual Taxes
- $6,773
Year Built
- Built in 1986
Lot Details
- 10,019 Sq Ft Lot
- Lot Dimensions are 80 x 125 x 80 x 125
- West Facing Home
- Rectangular Lot
- Sprinkler System
- Property is zoned R1-W
Parking
- 2 Car Attached Garage
- Garage Door Opener
Home Design
- Entry on the 1st floor
- Metal Roof
- Stucco
Interior Spaces
- 2,186 Sq Ft Home
- 1-Story Property
- Furnished or left unfurnished upon request
- Built-In Features
- Cathedral Ceiling
- Ceiling Fan
- Family Room
- Formal Dining Room
- Screened Porch
- Lake Views
- Pull Down Stairs to Attic
Kitchen
- Breakfast Bar
- Range
- Microwave
- Freezer
- Dishwasher
- Disposal
Flooring
- Tile
- Vinyl
Bedrooms and Bathrooms
- 3 Bedrooms
- Split Bedroom Floorplan
- 2 Full Bathrooms
- Dual Sinks
- Shower Only
- Separate Shower
Laundry
- Laundry Tub
- Washer and Dryer Hookup
Home Security
- Impact Glass
- Fire and Smoke Detector
Pool
- Concrete Pool
- In Ground Pool
- In Ground Spa
- Gunite Spa
Outdoor Features
- Waterfront Basin
- Screened Patio
Utilities
- Central Heating and Cooling System
- Sewer Assessments
- Cable TV Available
Community Details
- No Home Owners Association
- Cape Coral Subdivision
Listing and Financial Details
- Legal Lot and Block 40 / 4533
- Assessor Parcel Number 14-45-23-C4-04533.0400
Map
Home Values in the Area
Average Home Value in this Area
Tax History
| Year | Tax Paid | Tax Assessment Tax Assessment Total Assessment is a certain percentage of the fair market value that is determined by local assessors to be the total taxable value of land and additions on the property. | Land | Improvement |
|---|---|---|---|---|
| 2025 | $6,773 | $431,242 | -- | -- |
| 2024 | $6,773 | $419,088 | -- | -- |
| 2023 | $6,242 | $384,674 | $0 | $0 |
| 2022 | $5,944 | $373,470 | $0 | $0 |
| 2021 | $6,176 | $475,323 | $321,646 | $153,677 |
| 2020 | $4,648 | $266,199 | $0 | $0 |
| 2019 | $4,513 | $260,214 | $0 | $0 |
| 2018 | $4,511 | $255,362 | $0 | $0 |
| 2017 | $4,496 | $250,110 | $0 | $0 |
| 2016 | $4,418 | $383,478 | $271,326 | $112,152 |
| 2015 | $4,471 | $374,602 | $231,746 | $142,856 |
| 2014 | $4,508 | $307,799 | $213,007 | $94,792 |
| 2013 | -- | $333,820 | $166,927 | $166,893 |
Property History
| Date | Event | Price | List to Sale | Price per Sq Ft | Prior Sale |
|---|---|---|---|---|---|
| 11/04/2025 11/04/25 | Price Changed | $950,000 | -4.0% | $435 / Sq Ft | |
| 10/04/2025 10/04/25 | Off Market | $989,900 | -- | -- | |
| 10/03/2025 10/03/25 | For Sale | $989,900 | 0.0% | $453 / Sq Ft | |
| 09/27/2025 09/27/25 | Price Changed | $989,900 | -1.0% | $453 / Sq Ft | |
| 05/27/2025 05/27/25 | Price Changed | $999,999 | -13.0% | $457 / Sq Ft | |
| 04/22/2025 04/22/25 | Price Changed | $1,150,000 | -2.5% | $526 / Sq Ft | |
| 03/13/2025 03/13/25 | Price Changed | $1,179,900 | +490.2% | $540 / Sq Ft | |
| 01/31/2025 01/31/25 | For Sale | $199,900 | -67.2% | $91 / Sq Ft | |
| 08/18/2020 08/18/20 | Sold | $610,000 | -3.9% | $279 / Sq Ft | View Prior Sale |
| 07/19/2020 07/19/20 | Pending | -- | -- | -- | |
| 06/15/2020 06/15/20 | For Sale | $634,900 | -- | $290 / Sq Ft |
Purchase History
| Date | Type | Sale Price | Title Company |
|---|---|---|---|
| Warranty Deed | $610,000 | Entitled Llc | |
| Warranty Deed | $232,000 | -- |
Mortgage History
| Date | Status | Loan Amount | Loan Type |
|---|---|---|---|
| Open | $488,000 | New Conventional |
Source: Florida Gulf Coast Multiple Listing Service
MLS Number: 225012021
APN: 14-45-23-C4-04533.0400
- 5419 Skyline Blvd
- 5301 SW 8th Place
- 725 El Dorado Pkwy W
- 5329 SW 8th Ct Unit 64
- 5313 SW 8th Ct
- 721 SW 56th St
- 5220 SW 8th Place
- 5317 SW 9th Place
- 5228 SW 8th Ct
- 917 SW 54th Ln
- 912 SW 54th Ln
- 706 SW 56th St
- 628 SW 56th St
- 5212 SW 8th Ct
- 813 SW 52nd St
- 5337 SW 10th Ave
- 5346 SW 10th Ave
- 706 SW 51st Terrace
- 937 SW 54th Ln
- 612 SW 51st Terrace
- 5409 Skyline Blvd
- 611 SW 57th St
- 5031 Skyline Blvd
- 5032 Skyline Blvd
- 621 Rose Garden Rd Unit 102
- 5510 SW 4th Place
- 5024 SW 8th Place
- 5612 Rose Garden Rd Unit 203
- 1004 SW 51st Terrace
- 5008 SW 9th Place
- 5403 SW 3rd Ave
- 5515 SW 12th Ave Unit 103
- 5515 SW 12th Ave Unit 201
- 5515 SW 12th Ave
- 5240 SW 2nd Place
- 5241 SW 2nd Place
- 1190 SW 57th St
- 816 SW 48th Terrace Unit 102
- 4943 Pelican Blvd
- 922 SW 48th Terrace Unit 214
