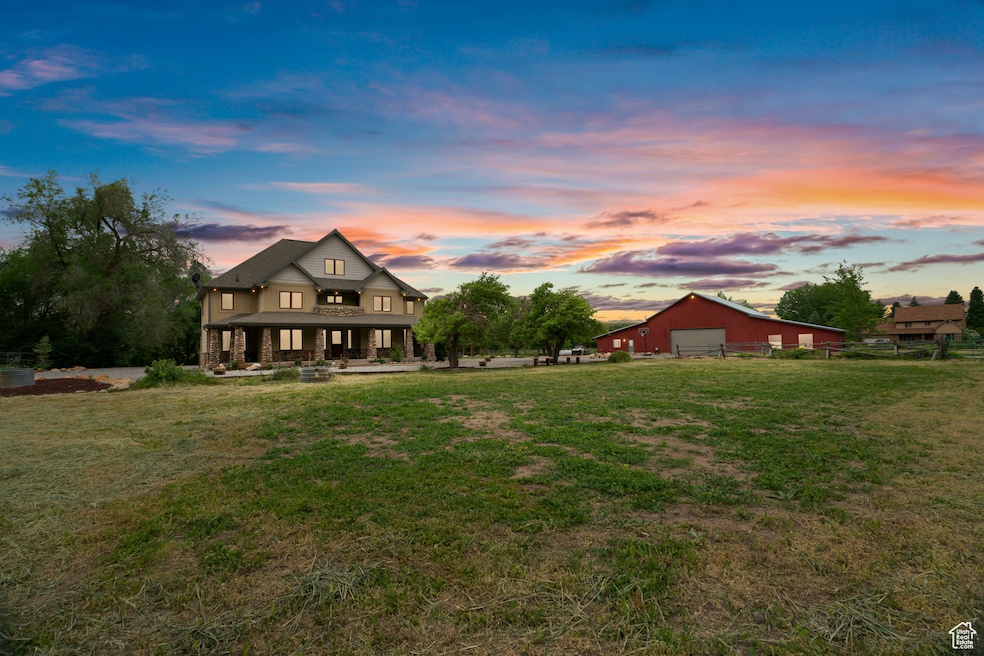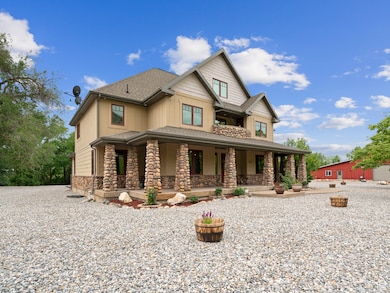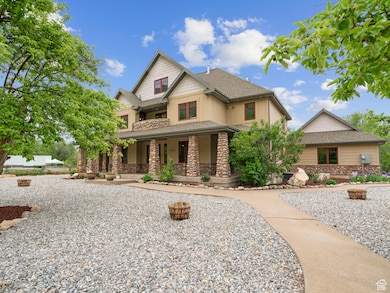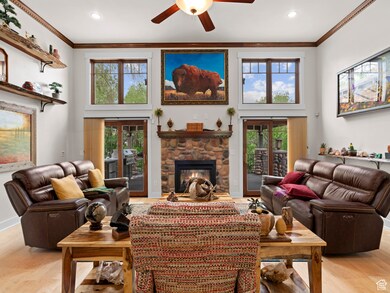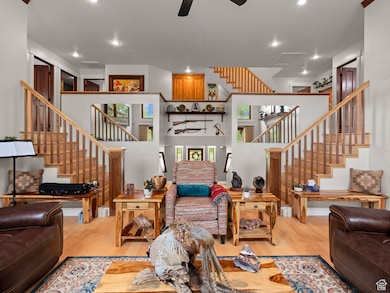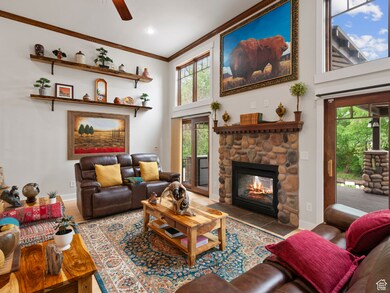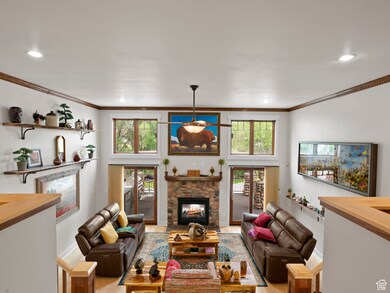5331 Sleepy Hollow Ln Nibley, UT 84321
Estimated payment $6,732/month
Highlights
- Barn
- Horse Property
- RV or Boat Parking
- Heritage School Rated A-
- Home Theater
- Updated Kitchen
About This Home
Step into a world of unparalleled luxury and adventure, where a custom-built masterpiece awaits on a sprawling 10-acre estate in Cache Valley. This equestrian paradise offers water shares, a state-of-the-art horse barn, lush pastures, and pristine paddocks, with direct trail access from your pasture to vast state and federal lands stretching toward Bear Lake and Yellowstone National Park. The 5-bedroom, 6-bathroom residence captivates with gleaming hardwood floors, handcrafted cabinetry, sleek granite countertops, intricate tilework, and a striking rock fireplace that seamlessly connects the elegant interior to the expansive outdoor living space. At its core, a gourmet custom kitchen with a bold island beckons for culinary creations and vibrant entertaining. Modern amenities elevate every moment, from a high-tech theater room with expertly tuned surround sound to a fully wired intercom and audio system and a work-ready office. Outdoors, the custom deck dazzles with a fully equipped kitchen and gas fireplace, framed by sweeping views of the Blacksmith Fork River. Savor serenity beneath the deck, lulled by the river's gentle flow, or relax in thoughtfully designed seating areas scattered across the grounds. Nestled along a quiet stretch of Sleepy Hollow Lane, this estate ensures unmatched privacy with direct river frontage and jaw-dropping vistas of the eastern mountains and canyon. Newly enhanced landscaping invites you to fish for impressive trout just steps from your door. Nibley, a haven for outdoor enthusiasts, offers world-class dirt bike trails, hiking, mountain biking, and horseback riding. Indulge in premium comforts like a spa-inspired steam shower and an expansive covered deck with river views, perfect for intimate evenings or grand gatherings. This extraordinary retreat blends sophistication, adventure, and nature's finest offerings. Potential buyers are invited to verify all details and experience this unparalleled gem in Utah's Cache Valley firsthand.
Listing Agent
Charles King
Berkshire Hathaway HomeServices Elite Real Estate License #12963838 Listed on: 03/28/2025
Home Details
Home Type
- Single Family
Est. Annual Taxes
- $3,912
Year Built
- Built in 2005
Lot Details
- 10 Acre Lot
- Lot Dimensions are 350.0x1227.0x663.0
- Waterfront
- Creek or Stream
- Cul-De-Sac
- Dog Run
- Partially Fenced Property
- Landscaped
- Private Lot
- Secluded Lot
- Terraced Lot
- Unpaved Streets
- Mountainous Lot
- Fruit Trees
- Mature Trees
- Wooded Lot
- Property is zoned Single-Family, Agricultural
Parking
- 5 Car Attached Garage
- 10 Open Parking Spaces
- RV or Boat Parking
Property Views
- Water
- Mountain
- Valley
Home Design
- Stone Siding
Interior Spaces
- 4,212 Sq Ft Home
- 4-Story Property
- Vaulted Ceiling
- Ceiling Fan
- Gas Log Fireplace
- Double Pane Windows
- Blinds
- Sliding Doors
- Entrance Foyer
- Smart Doorbell
- Great Room
- Home Theater
- Den
Kitchen
- Updated Kitchen
- Built-In Double Oven
- Gas Range
- Range Hood
- Microwave
- Freezer
- Granite Countertops
- Trash Compactor
- Disposal
- Instant Hot Water
Flooring
- Wood
- Carpet
- Tile
Bedrooms and Bathrooms
- 5 Bedrooms | 1 Primary Bedroom on Main
- Walk-In Closet
- Hydromassage or Jetted Bathtub
- Bathtub With Separate Shower Stall
- Steam Shower
Laundry
- Dryer
- Washer
Basement
- Walk-Out Basement
- Partial Basement
Home Security
- Alarm System
- Intercom
- Fire and Smoke Detector
Eco-Friendly Details
- Drip Irrigation
Outdoor Features
- Horse Property
- Balcony
- Covered Patio or Porch
- Basketball Hoop
- Separate Outdoor Workshop
- Storage Shed
- Outbuilding
- Outdoor Gas Grill
Schools
- Heritage Elementary School
- South Cache Middle School
- Ridgeline High School
Farming
- Barn
- 2 Irrigated Acres
Utilities
- Humidifier
- Forced Air Heating and Cooling System
- Natural Gas Connected
- Well
- Septic Tank
- Satellite Dish
Community Details
- No Home Owners Association
Listing and Financial Details
- Assessor Parcel Number 01-002-0046
Map
Home Values in the Area
Average Home Value in this Area
Tax History
| Year | Tax Paid | Tax Assessment Tax Assessment Total Assessment is a certain percentage of the fair market value that is determined by local assessors to be the total taxable value of land and additions on the property. | Land | Improvement |
|---|---|---|---|---|
| 2024 | $3,912 | $591,805 | $0 | $0 |
| 2023 | $4,171 | $590,170 | $0 | $0 |
| 2022 | $4,365 | $590,180 | $0 | $0 |
| 2021 | $4,373 | $984,310 | $270,000 | $714,310 |
| 2020 | $4,382 | $936,609 | $270,000 | $666,609 |
| 2019 | $4,635 | $896,608 | $230,000 | $666,608 |
| 2018 | $4,055 | $749,910 | $172,000 | $577,910 |
| 2017 | $3,967 | $377,780 | $0 | $0 |
| 2016 | $4,015 | $377,770 | $0 | $0 |
| 2015 | $3,822 | $360,450 | $0 | $0 |
| 2014 | $3,706 | $360,505 | $0 | $0 |
| 2013 | -- | $352,365 | $0 | $0 |
Property History
| Date | Event | Price | List to Sale | Price per Sq Ft |
|---|---|---|---|---|
| 10/10/2025 10/10/25 | Pending | -- | -- | -- |
| 09/23/2025 09/23/25 | Price Changed | $1,224,000 | -2.0% | $291 / Sq Ft |
| 08/01/2025 08/01/25 | Price Changed | $1,249,000 | -3.8% | $297 / Sq Ft |
| 07/02/2025 07/02/25 | Price Changed | $1,299,000 | -7.1% | $308 / Sq Ft |
| 05/27/2025 05/27/25 | Price Changed | $1,399,000 | -3.5% | $332 / Sq Ft |
| 04/28/2025 04/28/25 | Price Changed | $1,450,000 | -6.5% | $344 / Sq Ft |
| 03/27/2025 03/27/25 | For Sale | $1,550,000 | -- | $368 / Sq Ft |
Purchase History
| Date | Type | Sale Price | Title Company |
|---|---|---|---|
| Interfamily Deed Transfer | -- | American Secure Title Logan | |
| Interfamily Deed Transfer | -- | American Secure Title Logan | |
| Interfamily Deed Transfer | -- | Cache Title Company | |
| Warranty Deed | -- | Cache Title Company |
Mortgage History
| Date | Status | Loan Amount | Loan Type |
|---|---|---|---|
| Open | $632,996 | VA | |
| Closed | $600,626 | VA |
Source: UtahRealEstate.com
MLS Number: 2073429
APN: 01-002-0046
