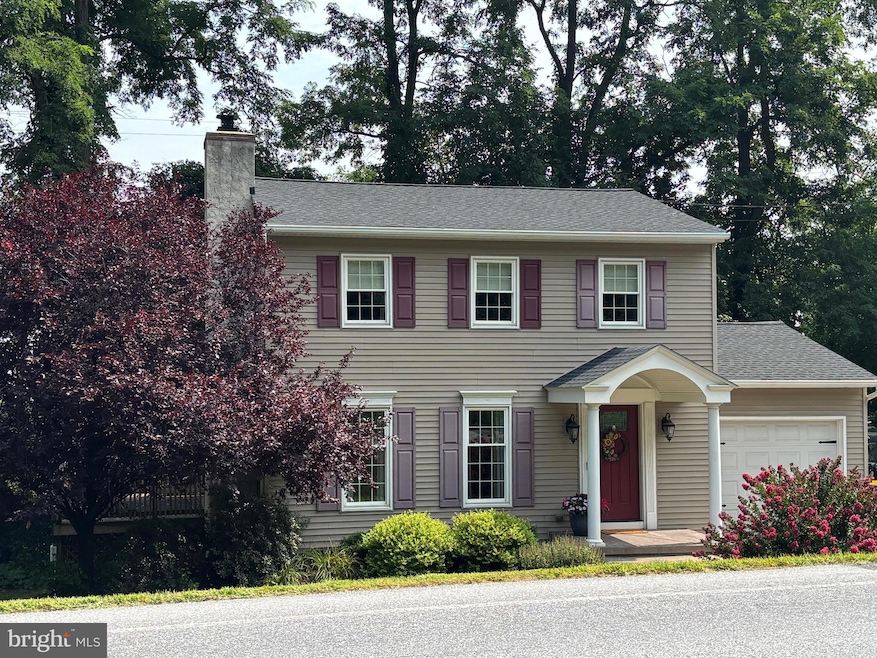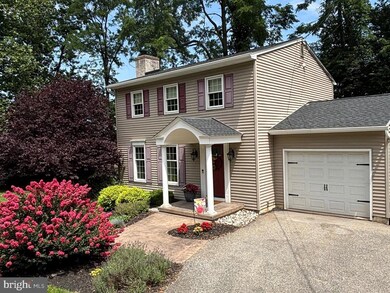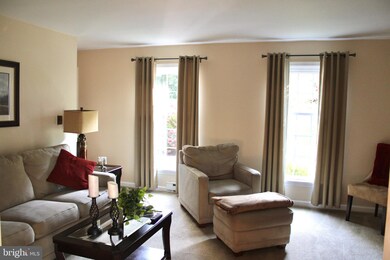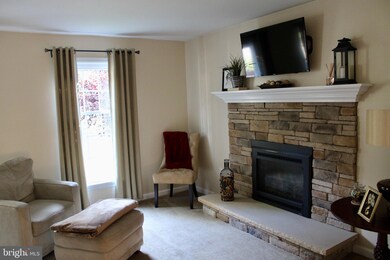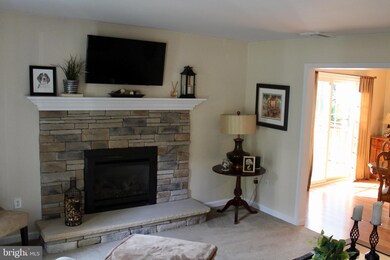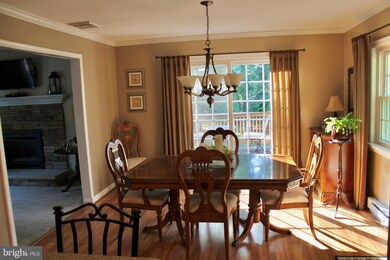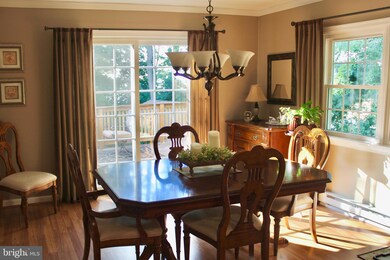
5331 Strasburg Rd Kinzers, PA 17535
Estimated payment $2,333/month
Highlights
- Scenic Views
- Deck
- Backs to Trees or Woods
- Colonial Architecture
- Traditional Floor Plan
- Attic
About This Home
Charming single home in Pequea Valley school district, right on the outskirts of Gap. With over one acre of property this home offers 3 bedrooms, 1 and 1/2 baths and a finished basement. All the special details in this home make it extra cozy, including the updated kitchen with island, the propane fireplace in the living room and the new bathroom upstairs. Downstairs you can enjoy additional family gathering space with a walk out basement that hosts an extra room that can either be another bedroom, hobby room or office. This house is not only maintained especially well it also has a new roof and a brand new HVAC system. Outside you will find privacy on the deck or back yard and the shed will help you keep extra stuff organized. Do not miss seeing all this home has to offer.
Listing Agent
(717) 380-7459 kcmann@comcast.net Hostetter Realty License #319578 Listed on: 08/01/2025
Home Details
Home Type
- Single Family
Est. Annual Taxes
- $4,235
Year Built
- Built in 1985
Lot Details
- 1.1 Acre Lot
- Rural Setting
- Landscaped
- Backs to Trees or Woods
- Back, Front, and Side Yard
- Property is in excellent condition
Parking
- 1 Car Attached Garage
- 4 Driveway Spaces
- Front Facing Garage
- Garage Door Opener
Property Views
- Scenic Vista
- Woods
- Garden
Home Design
- Colonial Architecture
- Block Foundation
- Frame Construction
- Architectural Shingle Roof
- Vinyl Siding
Interior Spaces
- Property has 2 Levels
- Traditional Floor Plan
- Crown Molding
- Gas Fireplace
- Double Hung Windows
- Window Screens
- Sliding Doors
- Family Room
- Living Room
- Dining Room
- Hobby Room
- Carpet
- Natural lighting in basement
- Fire and Smoke Detector
- Attic
Kitchen
- Electric Oven or Range
- Self-Cleaning Oven
- Built-In Microwave
- Dishwasher
- Kitchen Island
- Upgraded Countertops
- Disposal
Bedrooms and Bathrooms
- 3 Bedrooms
- Bathtub with Shower
Laundry
- Laundry on lower level
- Electric Dryer
- Washer
Outdoor Features
- Deck
- Shed
Schools
- Pequea Valley High School
Utilities
- Central Heating and Cooling System
- Vented Exhaust Fan
- Electric Baseboard Heater
- Well
- Electric Water Heater
- Water Conditioner is Owned
- Grinder Pump
- Cable TV Available
Community Details
- No Home Owners Association
Listing and Financial Details
- Assessor Parcel Number 560-07976-0-0000
Map
Home Values in the Area
Average Home Value in this Area
Tax History
| Year | Tax Paid | Tax Assessment Tax Assessment Total Assessment is a certain percentage of the fair market value that is determined by local assessors to be the total taxable value of land and additions on the property. | Land | Improvement |
|---|---|---|---|---|
| 2025 | $4,236 | $220,500 | $108,000 | $112,500 |
| 2024 | $4,236 | $220,500 | $108,000 | $112,500 |
| 2023 | $4,099 | $220,500 | $108,000 | $112,500 |
| 2022 | $4,014 | $220,500 | $108,000 | $112,500 |
| 2021 | $3,932 | $220,500 | $108,000 | $112,500 |
| 2020 | $3,932 | $220,500 | $108,000 | $112,500 |
| 2019 | $3,879 | $220,500 | $108,000 | $112,500 |
| 2018 | $6,293 | $220,500 | $108,000 | $112,500 |
| 2017 | $2,841 | $128,900 | $35,000 | $93,900 |
| 2016 | $2,840 | $128,900 | $35,000 | $93,900 |
| 2015 | $505 | $128,900 | $35,000 | $93,900 |
| 2014 | $2,161 | $128,900 | $35,000 | $93,900 |
Property History
| Date | Event | Price | Change | Sq Ft Price |
|---|---|---|---|---|
| 09/05/2025 09/05/25 | Pending | -- | -- | -- |
| 09/03/2025 09/03/25 | Price Changed | $374,900 | -2.6% | $185 / Sq Ft |
| 08/01/2025 08/01/25 | For Sale | $385,000 | -- | $190 / Sq Ft |
Purchase History
| Date | Type | Sale Price | Title Company |
|---|---|---|---|
| Deed | $130,500 | First American Title Ins Co |
Mortgage History
| Date | Status | Loan Amount | Loan Type |
|---|---|---|---|
| Open | $30,000 | Credit Line Revolving | |
| Open | $123,000 | New Conventional | |
| Closed | $50,000 | Credit Line Revolving | |
| Closed | $123,500 | No Value Available |
About the Listing Agent

Kim was been working as a Real Estate agent since 2012 and completed her Brokers’s license in 2023. Working with clients to guide them through the process of one of the biggest transitions of their life is Kim’s passion. She loves helping the first time buyer all the way to helping someone sell their family home that they lived in all their life. With being a full service agent she will help you walk through every step of what ever your desire may be. Kim also has experience with investments
Kimberly's Other Listings
Source: Bright MLS
MLS Number: PALA2073566
APN: 560-07976-0-0000
- 5325 Lincoln Hwy
- 5243 Meadow Ln
- 41 49 Route 41
- 961 Hidden Hollow Dr
- 799 Willow Ln
- 977 Simmontown Rd
- 13 Linden Ave
- 726 Jeb Dr
- 0 Pleasant View Dr Unit PALA2071322
- 101 E Slokom Ave
- 2 4 W Gay St
- 35 N Kinzer Rd
- 0 Ola Way Unit PALA2065804
- 61 Farm Ln
- 120 Ola Way
- 5419 Strasburg Rd
- 655 Valley Ave
- 739 3rd Ave
- 5589 Old Philadelphia Pike
- 108 Meetinghouse Rd
