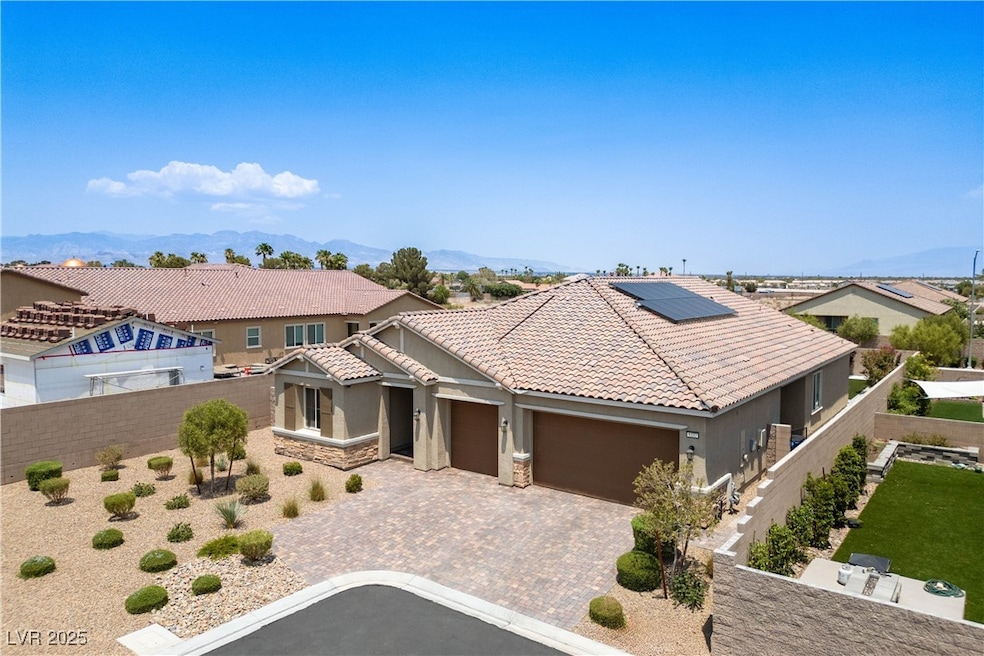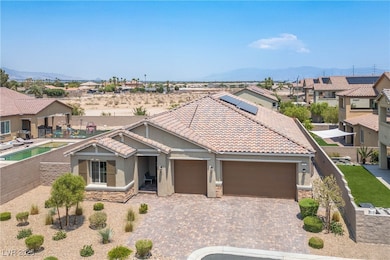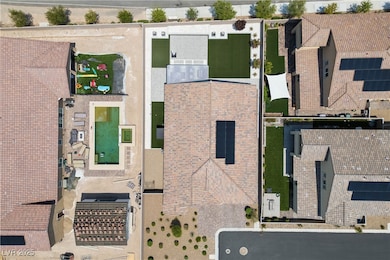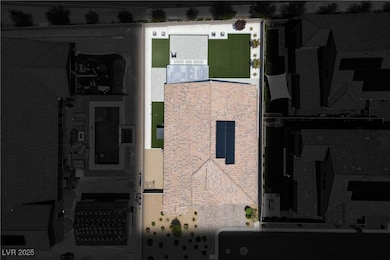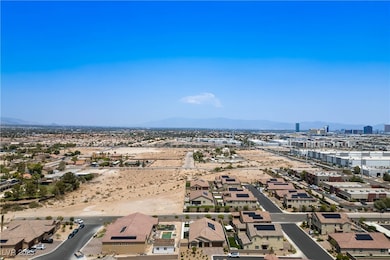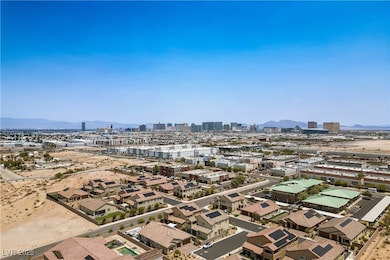5332 Avory Peak Ct Las Vegas, NV 89118
Estimated payment $5,003/month
Highlights
- Guest House
- Covered Patio or Porch
- Electric Vehicle Charging Station
- Solar Power System
- Walk-In Pantry
- Cul-De-Sac
About This Home
Introducing a Modern Single story Next-Gen Home. Features 4 bedrooms and 3 bathrooms 2 bath. Completely remodeled with Elegance and luxury at its finest! Attached Casita with separate entrance, living room, bedroom with custom cabinets, kitchenette and washer/dryer hookup. Custom Coretech Luxury Vinyl Flooring throughout entire house. Complete Hunter-Douglas banded shades on all windows with power hub in the Family Room and Primary Bedroom. Gourmet Chef’s Kitchen features custom European-style cabinets, upgraded Stainless Steel Appliances, Silestone Countertops, Cambria Island, water-filtration system and walk-in Pantry. Primary bathroom features over-sized private shower and walk-in closet with custom cabinets. Entertainer's backyard has custom Lattice Patio cover, Heston Built-In BBQ/Power Burner and all weather storage shed. Private 3-car garage has it all - Electric car charger outlet, NOVO Water Softener, Navian Tankless water heater, Epoxy floors, (2) overhead storage racks.
Listing Agent
BHHS Nevada Properties Brokerage Phone: (702) 338-9893 License #BS.0058053 Listed on: 07/17/2025

Home Details
Home Type
- Single Family
Est. Annual Taxes
- $4,965
Year Built
- Built in 2021
Lot Details
- 10,019 Sq Ft Lot
- Cul-De-Sac
- South Facing Home
- Back Yard Fenced
- Block Wall Fence
- Drip System Landscaping
- Artificial Turf
- Garden
HOA Fees
- $110 Monthly HOA Fees
Parking
- 3 Car Attached Garage
- Parking Storage or Cabinetry
- Inside Entrance
- Epoxy
- Exterior Access Door
- Garage Door Opener
Home Design
- Frame Construction
- Tile Roof
- Stucco
Interior Spaces
- 2,293 Sq Ft Home
- 1-Story Property
- Drapes & Rods
- Laminate
Kitchen
- Walk-In Pantry
- Gas Range
- Microwave
- Dishwasher
- ENERGY STAR Qualified Appliances
- Disposal
Bedrooms and Bathrooms
- 4 Bedrooms
- 3 Full Bathrooms
Laundry
- Laundry Room
- Laundry on main level
- Dryer
- Washer
- Sink Near Laundry
- Laundry Cabinets
Eco-Friendly Details
- Energy-Efficient Windows with Low Emissivity
- Energy-Efficient Doors
- Solar Power System
- Solar owned by a third party
- Sprinklers on Timer
Outdoor Features
- Covered Patio or Porch
- Shed
- Built-In Barbecue
Additional Homes
- Guest House
Schools
- Jydstrup Elementary School
- Sawyer Grant Middle School
- Durango High School
Utilities
- Two cooling system units
- Central Heating and Cooling System
- Multiple Heating Units
- Heating System Uses Gas
- Underground Utilities
- Tankless Water Heater
- Gas Water Heater
- Water Purifier
- Water Softener is Owned
Community Details
- Management Trust Association, Phone Number (702) 835-6904
- Built by Lennar
- Ponderosa & Mohawk Subdivision
- The community has rules related to covenants, conditions, and restrictions
- Electric Vehicle Charging Station
Map
Home Values in the Area
Average Home Value in this Area
Tax History
| Year | Tax Paid | Tax Assessment Tax Assessment Total Assessment is a certain percentage of the fair market value that is determined by local assessors to be the total taxable value of land and additions on the property. | Land | Improvement |
|---|---|---|---|---|
| 2025 | $4,965 | $221,279 | $61,250 | $160,029 |
| 2024 | $4,675 | $221,279 | $61,250 | $160,029 |
| 2023 | $4,675 | $203,711 | $59,150 | $144,561 |
| 2022 | $4,539 | $43,750 | $43,750 | $0 |
| 2021 | $666 | $29,750 | $29,750 | $0 |
| 2020 | $618 | $0 | $0 | $0 |
Property History
| Date | Event | Price | List to Sale | Price per Sq Ft |
|---|---|---|---|---|
| 09/26/2025 09/26/25 | Price Changed | $849,990 | -4.3% | $371 / Sq Ft |
| 09/11/2025 09/11/25 | Price Changed | $888,000 | -2.2% | $387 / Sq Ft |
| 08/28/2025 08/28/25 | Price Changed | $908,000 | -3.3% | $396 / Sq Ft |
| 07/17/2025 07/17/25 | For Sale | $938,880 | -- | $409 / Sq Ft |
Purchase History
| Date | Type | Sale Price | Title Company |
|---|---|---|---|
| Bargain Sale Deed | -- | None Listed On Document | |
| Bargain Sale Deed | $509,990 | Lennar Title |
Source: Las Vegas REALTORS®
MLS Number: 2702057
APN: 163-36-615-018
- 5910 W Post Rd
- 0 S Lindell Rd
- 6210 W Quail Ave
- 0 W Patrick Ln Unit 2718906
- 5829 W Patrick Ln
- 5790 Westwind Rd
- 5354 Silver Branch Ave
- 0 Woodstock
- 5880 W Post Rd
- 5645 Warm Light St
- 6315 Bellisima St
- 5875 W Post Rd
- 5607 W Dewey Dr
- 5801 Exbury Gardens Ct
- 5565 Autumn Cliffs Way
- 5691 Leaning Oak Ave
- 6053 Conroe Ct
- 5461 Dungaree St
- 0 Unit 2701179
- 5449 Dungaree St
- 5554 Henshaw Ave
- 5597 Doubleday St
- 5050 W Russell Rd Unit 125
- 5050 W Russell Rd Unit 107
- 5050 W Russell Rd Unit 121
- 5050 W Russell Rd
- 6038 Devers Ct
- 6070 Devers Ct
- 5840 S Bronco St
- 6051 W Dewey Dr
- 5409 Overland Express St
- 5055 W Hacienda Ave Unit 1149
- 5055 W Hacienda Ave Unit 2189
- 5055 W Hacienda Ave Unit 2210
- 5055 W Hacienda Ave Unit 2127
- 6012 Prospector Trail
- 5814 Spring Ranch Pkwy
- 5427 Saddle Peak Trail
- 5280 W Hacienda Ave
- 6071 Sunken River Trail
